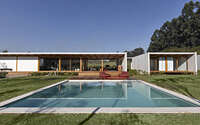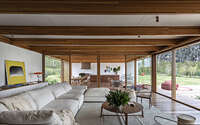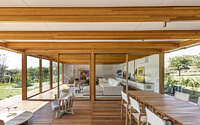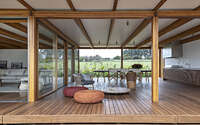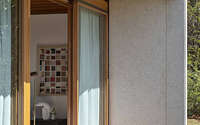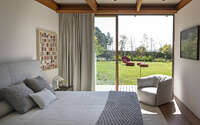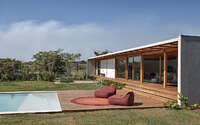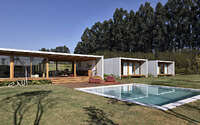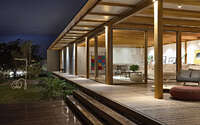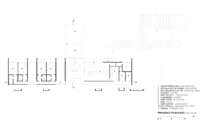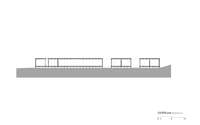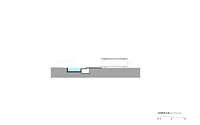Pipa House by Bernardes Arquitetura
Designed in 2019 by Bernardes Arquitetura, Pipa House is a single-story private house situated in Porto Feliz, Brazil.

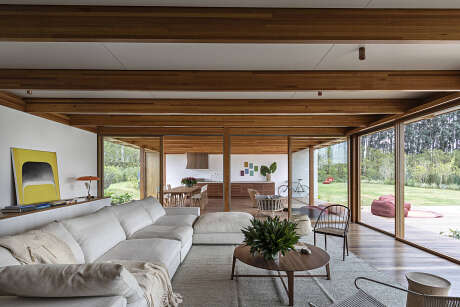
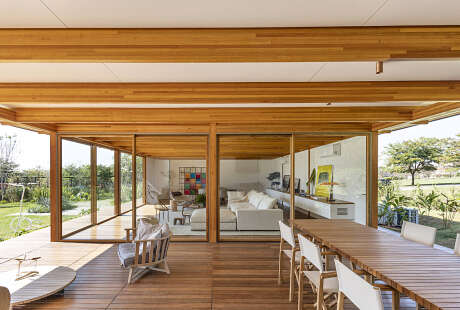
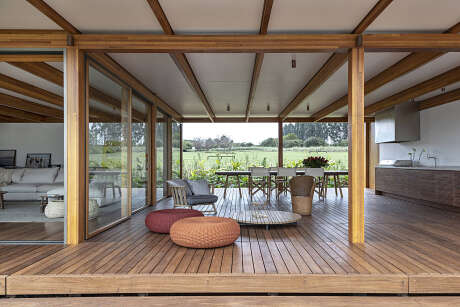
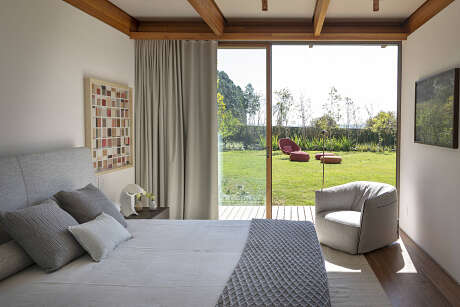
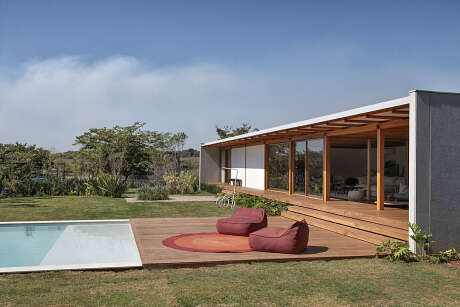
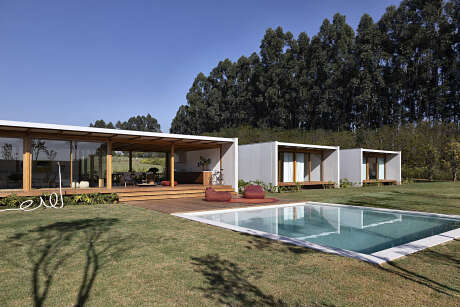
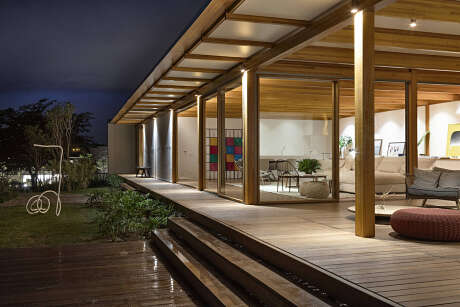
About Pipa House
Pipa House: Pioneering Efficient Living
Beginning with an idea, Bernardes Arquitetura joined hands with a construction firm and visionary entrepreneurs to unveil the Pipa House prototype. What was their shared ambition? To craft a modular, straightforward product that stands out for its prompt construction, unwavering timelines, green initiatives, and state-of-the-art tech.
Designing with Flexibility and Green Insights
Initially, the spotlight was on efficiency. This dedication led to an innovative building approach that’s both swift and eco-friendly. Leveraging the versatility of glulam, a unique wood, the house adapts with ease to various terrains. Therefore, whether it’s a gentle garden or a steep incline, Pipa House slots in perfectly. Moreover, this strategy fosters a spectrum of design possibilities and finishes. And importantly, the glulam frame serves as a rock-solid foundation.
Elevating the house, meanwhile, proved to be a masterstroke. This design not only wards off potential water damage but also enhances floor ventilation and offers easy utility access. Furthermore, in addressing heating, cooling, and electrical necessities, the modular approach simplifies upkeep. On the outer layer, concrete walls, combined with an innovative facade system, guarantee snug interiors. As a result, there’s hardly any need for maintenance or insulation adjustments.
Merging Nature’s Best with Modern Charm
To conclude, the team’s combined efforts have birthed a masterpiece. By blending top-tier materials with sustainable solutions, they’ve sculpted a home that’s both budget-friendly and dripping in style.
Photography courtesy of Bernardes Arquitetura
Visit Bernardes Arquitetura
- by Matt Watts