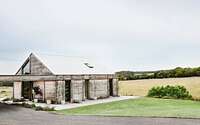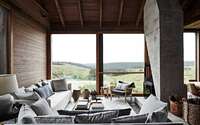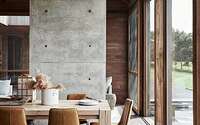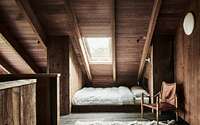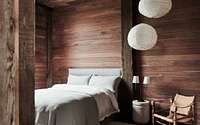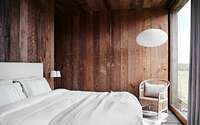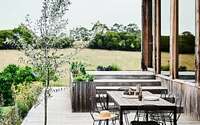The Wensley by Byrne Architects
The Wensley is a remote rural property off the Surf Coast of Victoria. This building is the first stage in realizing the dream of its owners to create a serene retreat for their family, complete with vineyard’s, orchard and a collection of swimming holes.

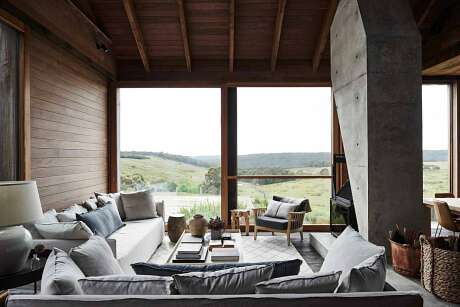
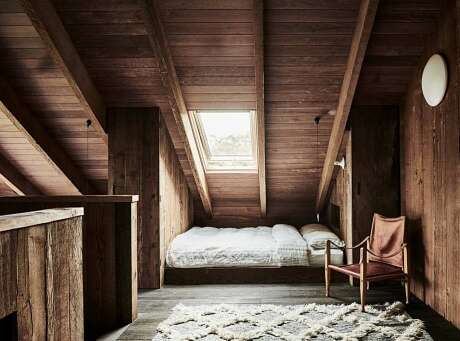
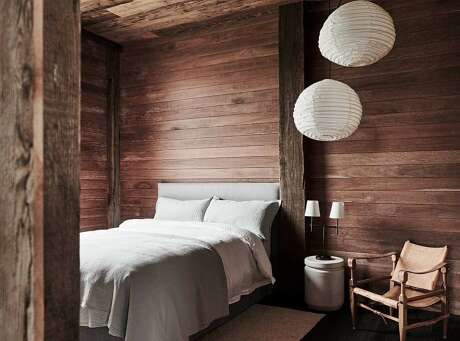
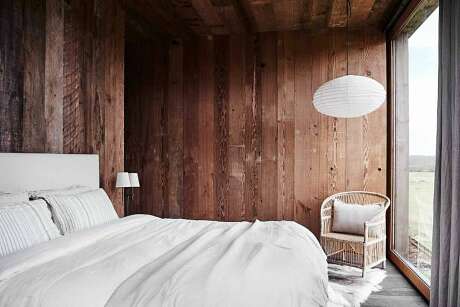
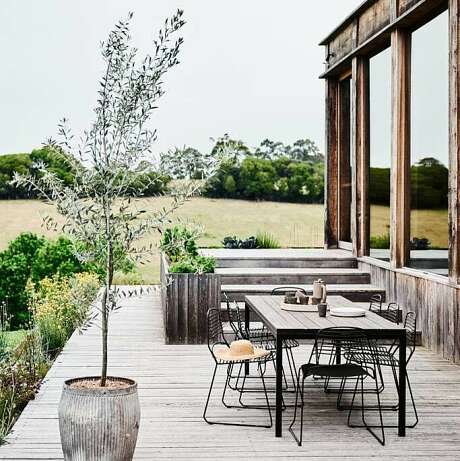
About The Wensley
A Grand Entrance to Nature’s Splendor
Initially, our design establishes a captivating gateway. Upon arrival, guests first encounter tree rows which effectively mask expansive property views. Following this, the pathway artfully coils, leading visitors towards a deep valley carving the terrain. Situated atop this hill, the structure boldly stands. More importantly, the roofline between the twin volumes adeptly frames the breathtaking valley vista, seamlessly guiding eyes to the distant mountains beyond.
Interiors: Where Rustic Meets Contemporary
Venturing inside, one immediately notices rich textures coming alive. First, walls, then floors, and finally ceilings, all constructed of varied timber species and profiles, exhibit different saw-cut depths. As a result, the ambiance beautifully radiates both warmth and light. While it unmistakably evokes a nostalgic feel of a timeless country home, it also, and quite strikingly, introduces modern design elements that integrate effortlessly with the verdant landscape.
Photography courtesy of Byrne Architects
Visit Byrne Architects
- by Matt Watts