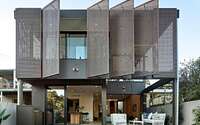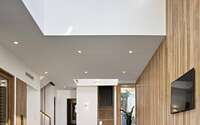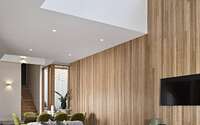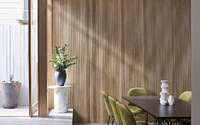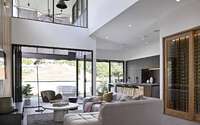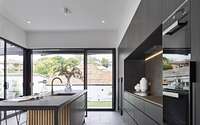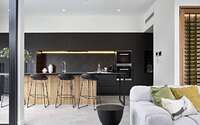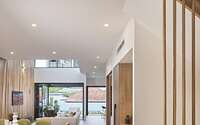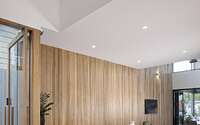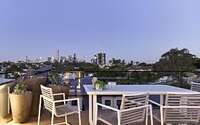Onyx by Joe Adsett Architects
Project Onyx located in Brisbane, Australia, is an inspiring two-story house designed in 2019 by Joe Adsett Architects.
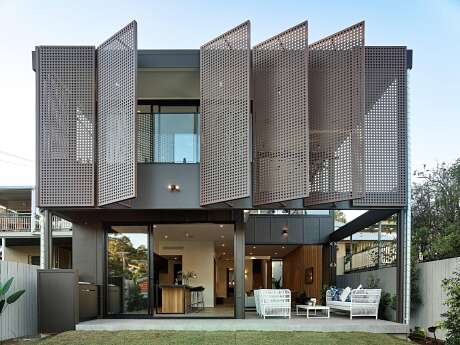
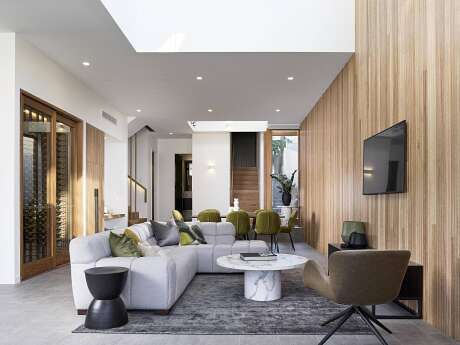
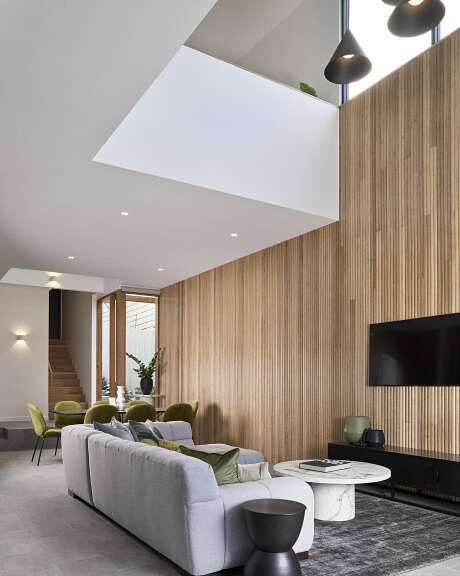
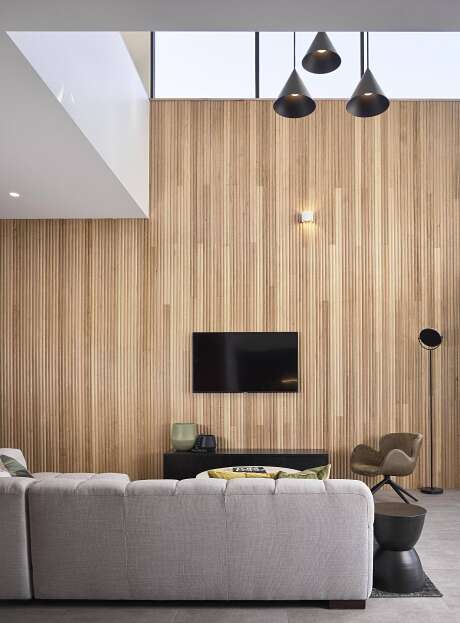
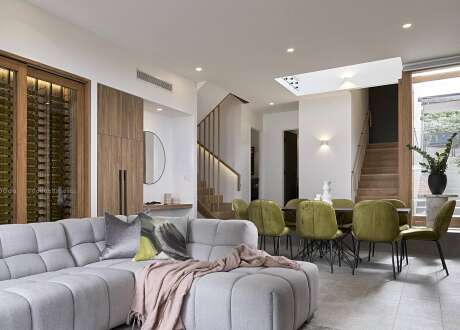
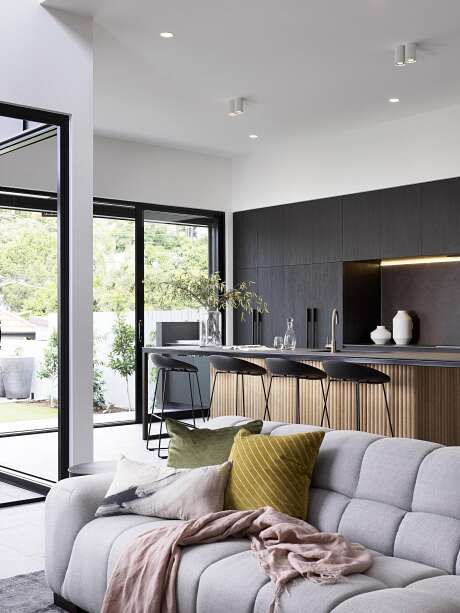
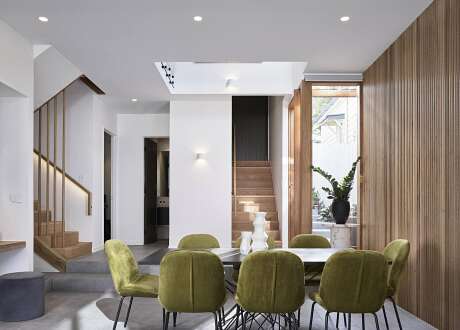
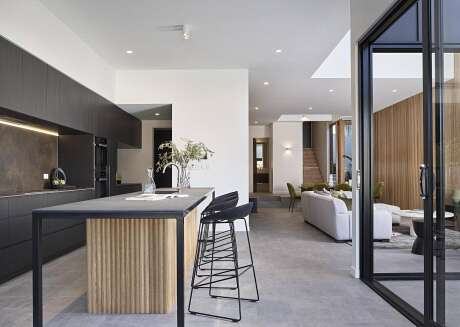
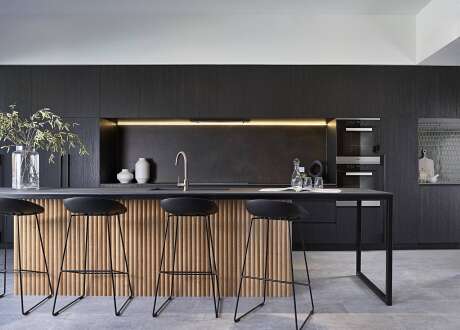
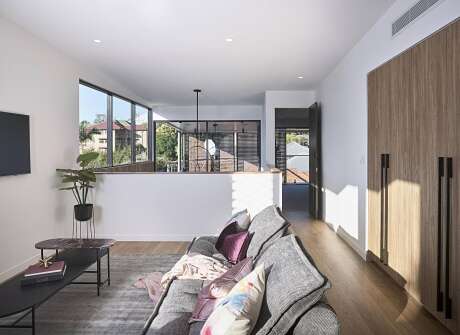
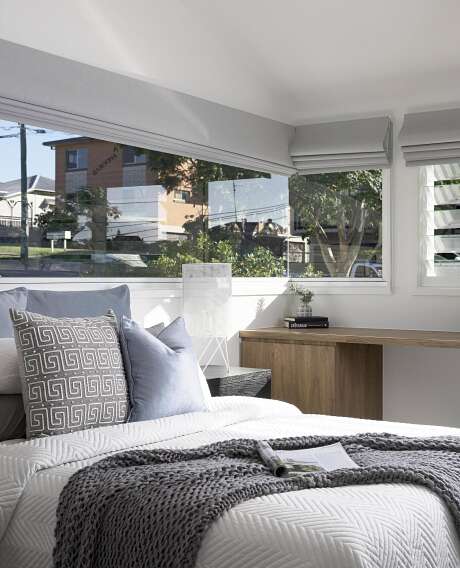
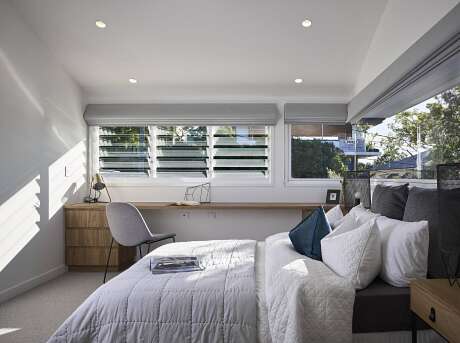
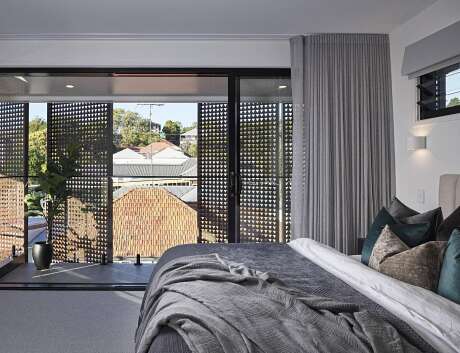
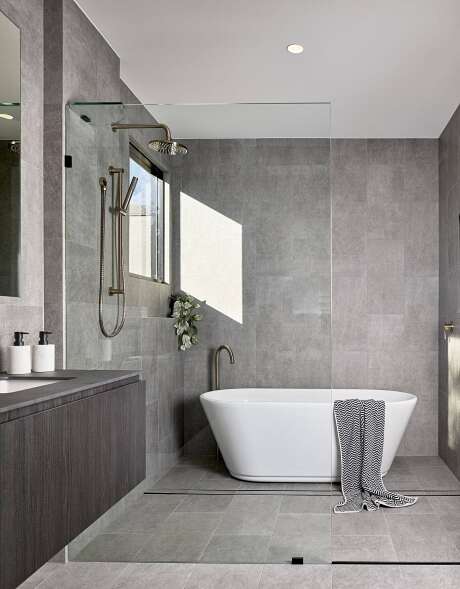
About Onyx
A Spacious Retreat in the Heart of Paddington
Nestled within the verdant suburb of Paddington in Brisbane, the “Onyx” firmly plants its roots on a 404 metre square (4,349 sq ft) lot. Although this size is typical for the area, inside, the home unfolds with a surprisingly spacious feel. Furthermore, the site’s inherent slope not only presented unique challenges but also intriguing design opportunities.
Maximizing Views and Volumes
In crafting the design, there was a clear emphasis on expansive living spaces on the ground floor, thereby ensuring breathtaking city views throughout. High ceilings and double-height voids above the entry and living areas inject a sense of vastness. Additionally, expansive glazed windows further augment this feeling, offering uninterrupted city panoramas at every turn. Towards the home’s rear, distinctive screens serve a dual purpose. Firstly, they manage privacy, and secondly, they regulate sunlight, directing views through thoughtfully perforated metal screens.
Embracing Australia’s Raw Beauty
When it came to the material selection, the palette drew heavy inspiration from the rugged charm of the Australian outback. Earthy, rustic tones dominate, giving rise to the project’s evocative name. Elements such as cor-ten-inspired metal, Australian spotted gum, and dark porcelain blend seamlessly. Moreover, black metal accessories complement these, culminating in a home that radiates a robust and authentic aesthetic.
Photography courtesy of Joe Adsett Architects
Visit Joe Adsett Architects
- by Matt Watts