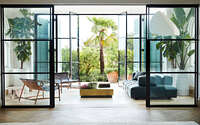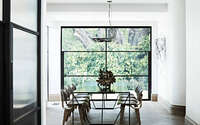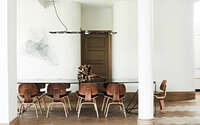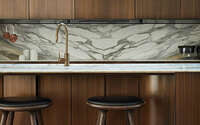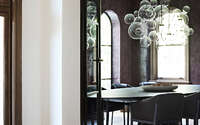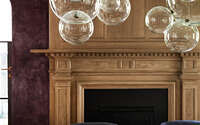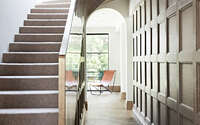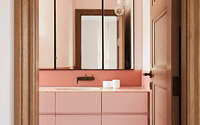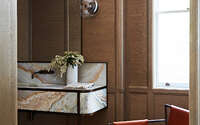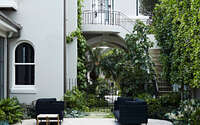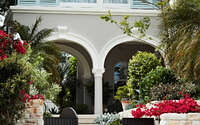Peppertree Villa by Luigi Rosselli Architects
Peppertree Villa is a luxurious 1920s villa recently redesigned by Luigi Rosselli Architects located in Sydney, Australia.

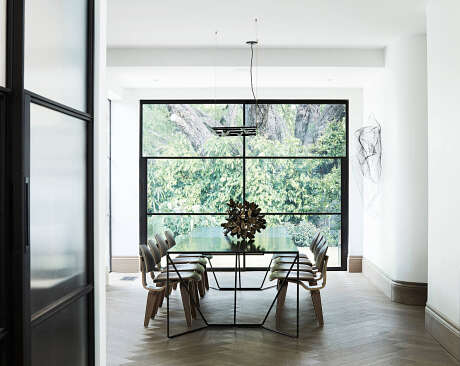
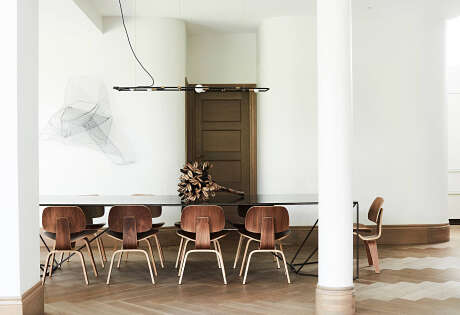
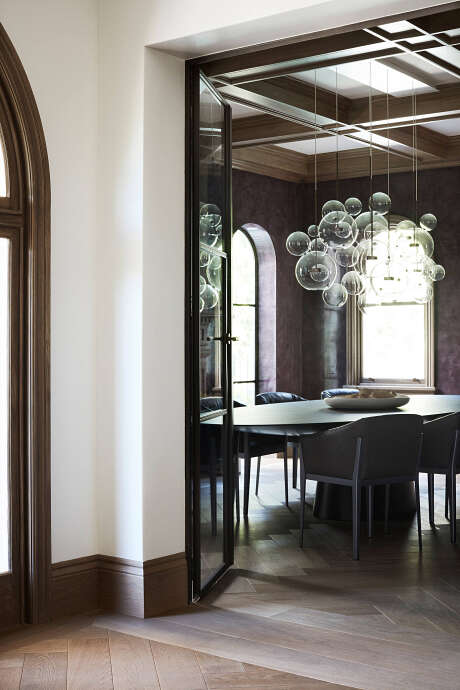
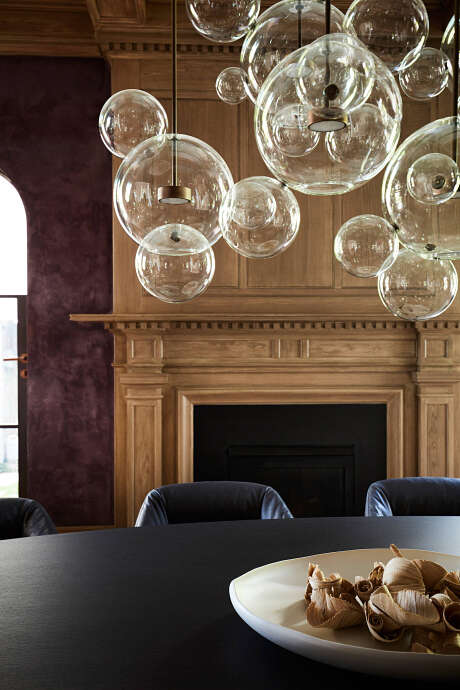
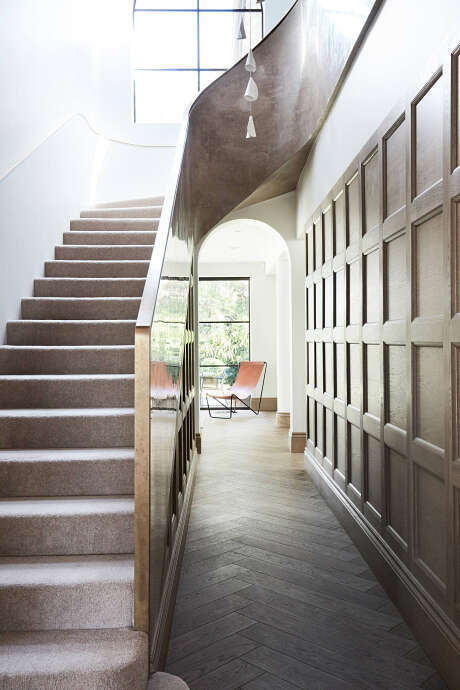
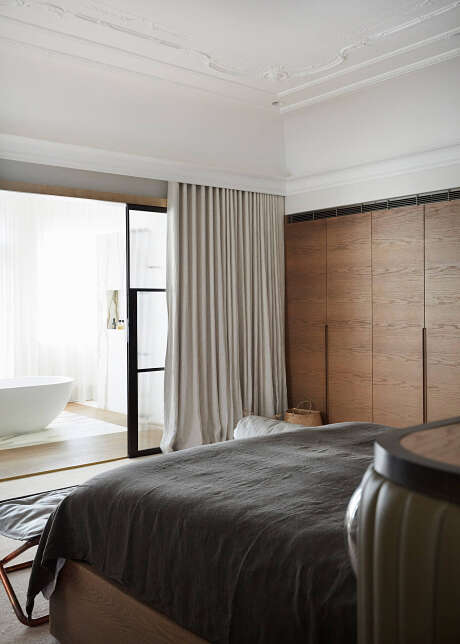
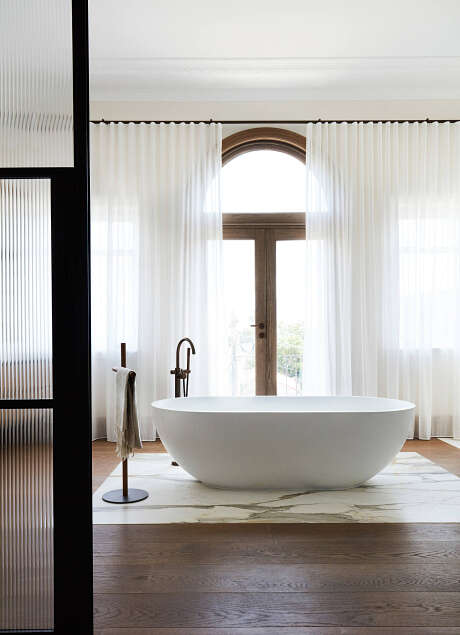
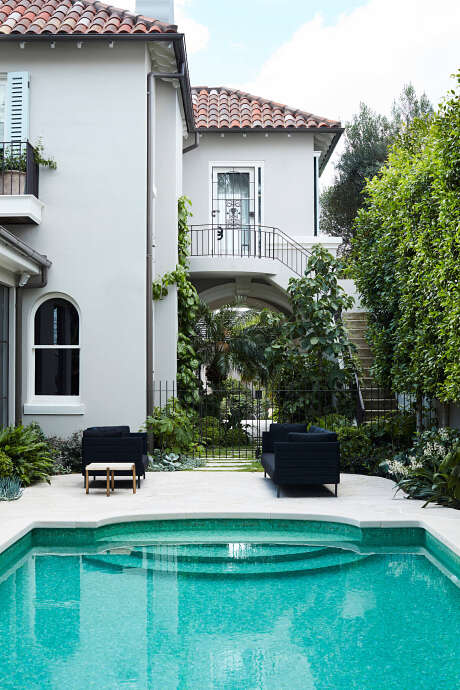
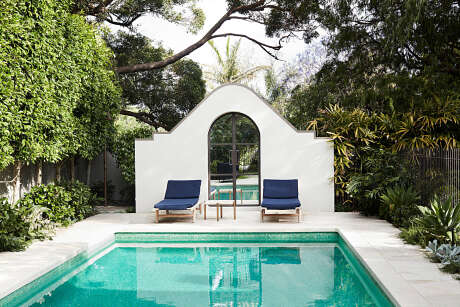
About Peppertree Villa
Two Homes, One Majestic Tree
At Bellevue Hill’s summit, a centennial Peppertree notably dominates the skyline. Beneath its shade, two distinct homes reside: The Oculus House on one side, and, intriguingly, the 1920s artfully crafted Peppertree Villa on the other.
Under this impressive tree, the two homeowners serendipitously met. Engaging in talks about botany and architecture, they consequently paved the way for Luigi Rosselli Architects to revive the Peppertree Villa.
Historical Architecture: A Glimpse into the 1920s
During the tumultuous 1920s, Europe leaned heavily into groundbreaking architectural styles, aiming to move past the traumatic memories of World War I. Conversely, Australia, seeking solace, embraced classicism. Specifically, Mediterranean classicism influenced many of the era’s premier homes. Within the Peppertree Villa, this style proudly shone through its grand side entry loggia, impressive fireplaces, and proportionately spacious rooms.
Modern Upgrades with a Classical Touch
With a clear vision, Luigi Rosselli Architects embarked on their mission. They passionately aimed to enhance flow between living areas, seamlessly introduce the home to a rejuvenated garden, and add modern touches like a new basement garage, attic room, and a backyard pool.
Moreover, they innovatively added a sculptural stair. Essential not only for aesthetics but also for practicality, this stair unfurls like a suspended ribbon, remarkably detached from the stairwell walls. To assuage any doubts about its strength, Luigi personally showcased its stability.
A Collaborative Masterpiece
Transitioning to the interiors, the client, an esteemed fashion designer, collaborated closely with Jane McNeill and Romaine Alwill. Together, they envisioned a luxurious atmosphere. Romaine particularly introduced tactile elements, such as polished plaster, brass metalwork, and timber paneling.
Lastly, on the ground floor, a significant transformation occurred. Previously small timber windows gave way to expansive steel-framed counterparts, opening up the home to the meticulously designed Myles Baldwin garden. Central to this space, the Peppertree gracefully stands, casting its ever-enchanting light on the rejuvenated house.
Photography by Prue Ruscoe
Visit Luigi Rosselli Architects
- by Matt Watts