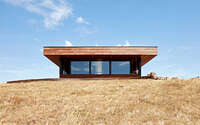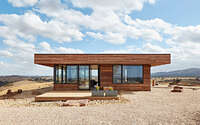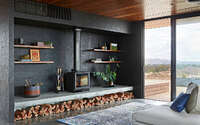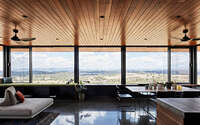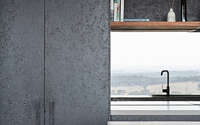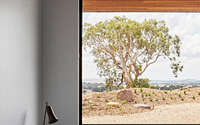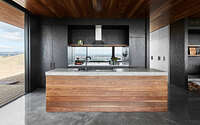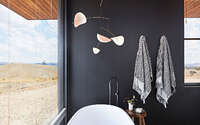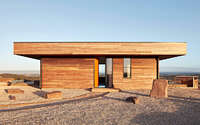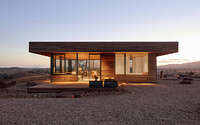Elemental House by Ben Callery Architects
Elemental house is a low impact off-grid retreat on an exposed ridge line at a place called High Camp, an hour north of Melbourne. It has been designed in 2018 by Ben Callery Architects.

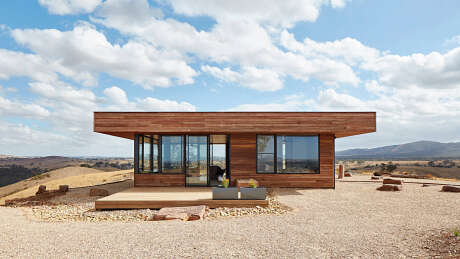
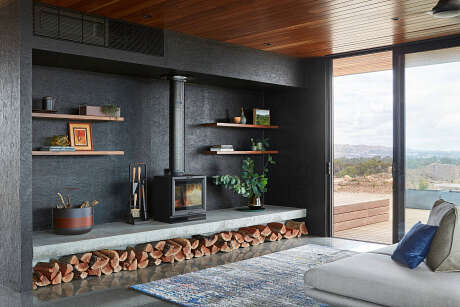
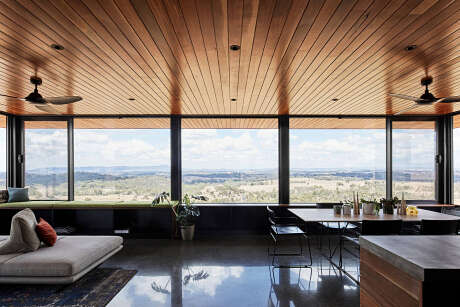
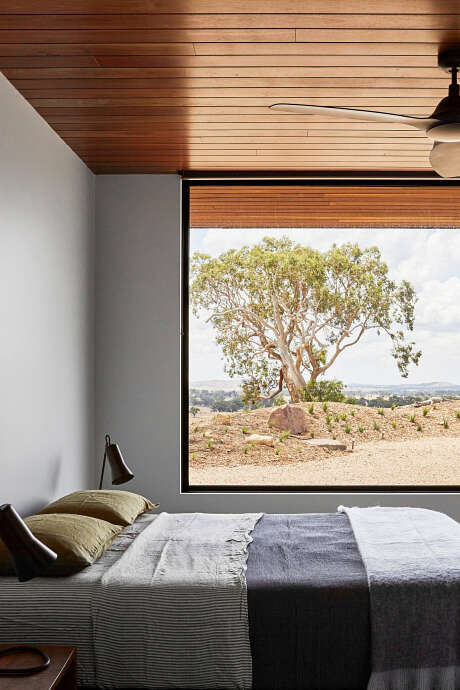
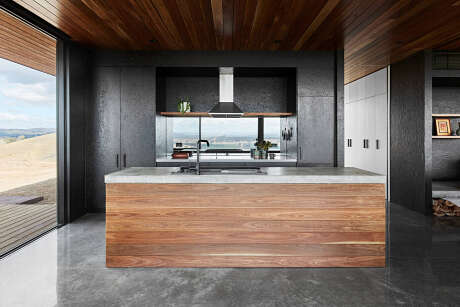
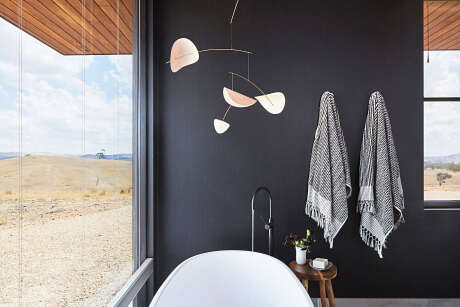
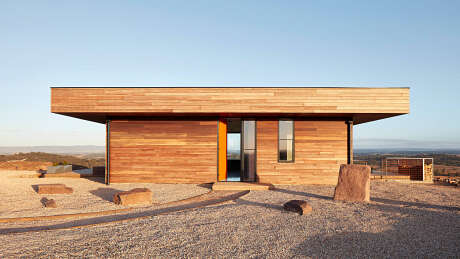
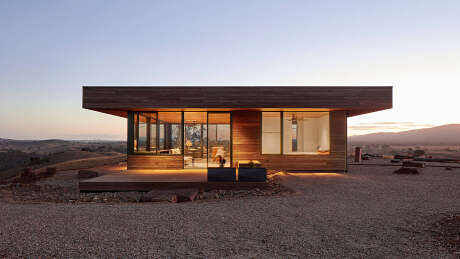
About Elemental House
Compact Living, Maximum Comfort
Nestled within a modest 10m x 10m footprint (approximately 33ft x 33ft), this house boasts a bedroom, a bathroom, and a living room. Despite its size, it doesn’t skimp on comfort.
Harnessing Nature’s Resources
Impressively, the house generates and stores its own power. Moreover, it collects rainwater and efficiently processes waste water on-site. Through its strategic design, it harmoniously engages with nature—inviting the winter sun, fending off the scorching summer heat, and channeling cool breezes.
Embracing Nature’s Dualities
Situated atop a hill, the home commands breathtaking panoramic views. However, it’s also exposed to Australia’s fierce elements—ranging from category N3 winds (akin to low-level cyclonic) to the searing summer sun. Interestingly, the locale’s raw beauty was the very allure for the clients. They shared that “woora woora” means “sky” in the local dialect. In this setting, the vast sky both bestows life-sustaining resources and poses formidable challenges.
Instead of retreating, this audacious house confronts these elements. Consequently, it offers its inhabitants a profound bond with the sprawling landscape.
Nature-Inspired Design
Its geometric silhouette captures the quintessential essence of shelter, reminiscent of seeking refuge under a vast tree canopy. Expansive eaves provide essential shade during summer and protection from rain. Their sturdiness not only stands against wind loads but also lends the house a sense of groundedness. This pronounced canopy design, in turn, accentuates the gentle undulations of the landscape around it.
In terms of materials, the house chooses to align with nature. The external timber, spotted gum, is sustainably harvested. Additionally, its natural durability makes it bushfire-resistant. Unlike typical corrugated iron, this timber ages with grace, allowing the structure to gradually merge with its surroundings.
Inside, the house continues to pay homage to nature. The ceiling and cabinetry gleam with enduring spotted gum. The streamlined, purpose-driven interior reflects the client’s preference. Concrete multitasks here, serving as structure, thermal mass, benchtops, and a warm hearth. On the other hand, black-painted oriented strand board (OSB) adds depth as both wall lining and cabinetry.
Dark, moody finishes amplify the sense of a protected haven. Meanwhile, reflective surfaces like burnished concrete, timber sheen, and mirrored splashbacks work in tandem. Together, they maximize the soft ambient light, illuminating and celebrating the site’s majestic views from a tranquil refuge.
Photography by Jack Lovel + Dave Kulesza
Visit Ben Callery Architects
- by Matt Watts