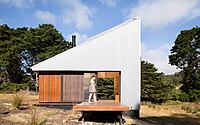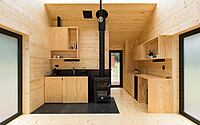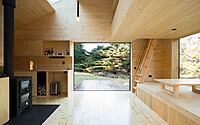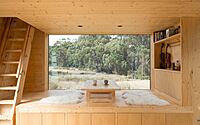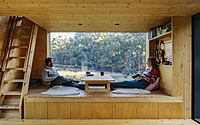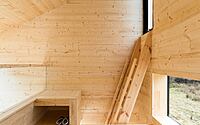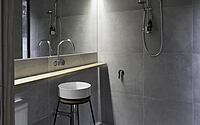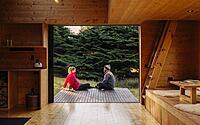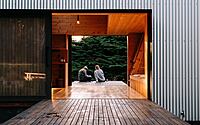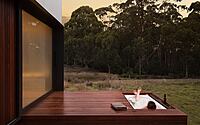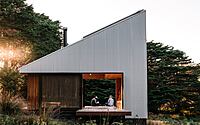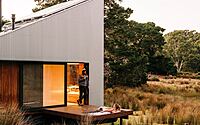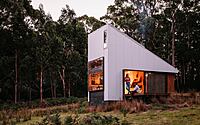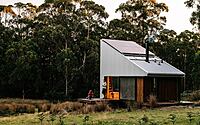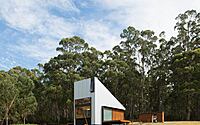Bruny Island Hideaway: Reconnect with Nature in Style
Immerse yourself in the tranquility of Bruny Island Hideaway, a minimalist Japanese-inspired cabin designed by Maguire + Devine Architects. Nestled in the picturesque Alonnah, Australia, this off-grid retreat offers a serene escape for rejuvenation amidst the natural beauty of its 99-acre property.
Experience the warmth of timber interiors and the seamless connection between indoor and outdoor spaces, while embracing a simpler way of life.











About Bruny Island Hideaway
Embracing a Simpler Lifestyle
The Bruny Island Hideaway design caters to our client’s wish for a rejuvenating retreat where she can escape her high-stress work life and indulge in the simple pleasures of reading, playing violin, and stargazing. This well-equipped cabin allows her to fully immerse herself in the serenity of her beloved 99-acre property.
A Childhood Influence of Minimalist Design
Our client, born in Taiwan, spent her childhood in traditional Japanese houses built during the occupation. This experience inspired her love for minimalist design, leading to a design brief that called for a building resembling a piece of furniture with all essentials built-in. The only allowed furniture was a low table and a mattress in the sleeping loft.
Off-Grid Living and Sustainability
As an off-grid site, the cabin features rainwater collection, photovoltaic power, a woodfire oven for heating, and gas for hot water and cooking. The high roof accommodates solar panels and a skylight, capturing sunlight from over the northern trees.
Capturing Views and Embracing Nature
The cabin offers expansive southern views, opening onto east and west-facing decks to capture morning and afternoon sun. External materials adhere to a Bushfire Attack Level of 19, utilizing bushfire-resistant timber cladding and Zincalume metal cladding, reflecting the area’s rural and agricultural history.
A Cozy Interior and Unique Outdoor Features
Internally, light-colored timber walls, floors, and ceilings create a warm, cozy atmosphere reminiscent of Japanese architecture and wilderness cabins worldwide. The entrance pergola serves as storage for gas bottles and firewood while creating a threshold from everyday life. A formal front door establishes a sense of arrival, while side decks remain accessible only from within the cabin. Sliding doors with translucent glass evoke Japanese rice paper screens, offering privacy and protecting local bird species.
A Seamless Connection to the Landscape
Low-positioned decks eliminate the need for balustrades or visual obstructions, while a hidden outdoor bath celebrates the act of bathing in nature. With both sliding doors open, the decks connect through the building, creating a 10m x 2.5m (32.8 ft x 8.2 ft) platform that dramatically alters the sense of scale, space, and connection to the surroundings.
Photography by Rob Maver
Visit Maguire + Devine Architects
- by Matt Watts