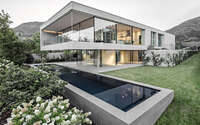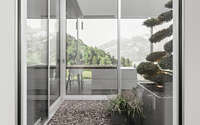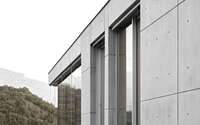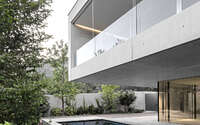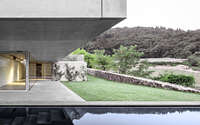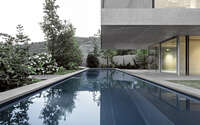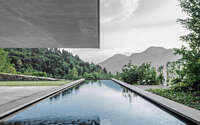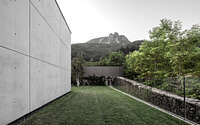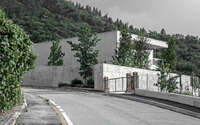Casa MF by Studio Raro
Casa MF located in Trento, Italy, is a contemporary two-story house designed in 2018 by Studio Raro.

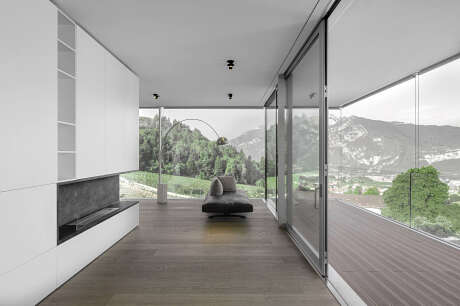
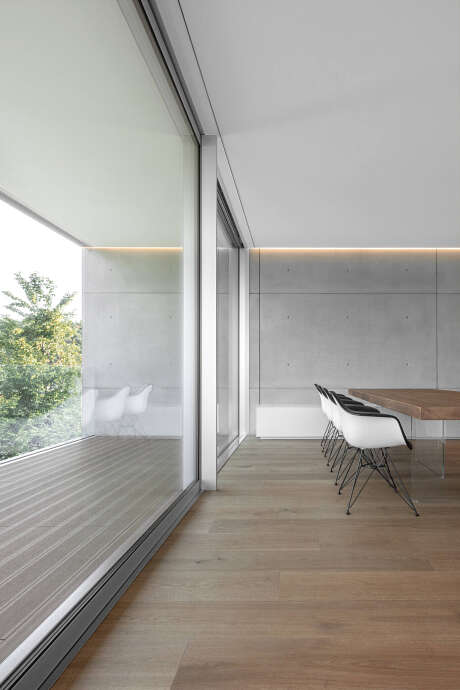
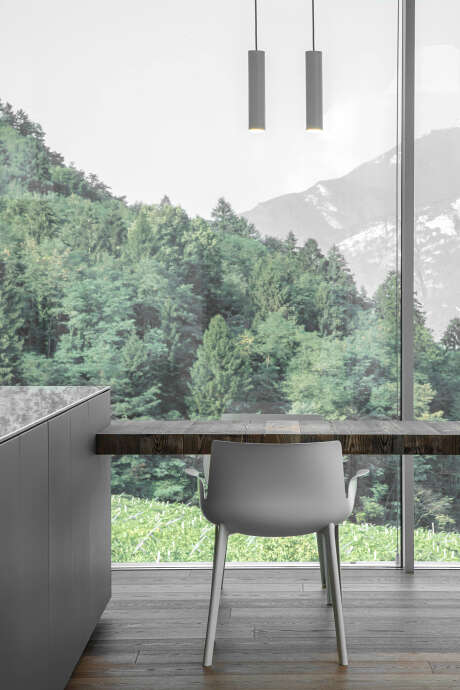
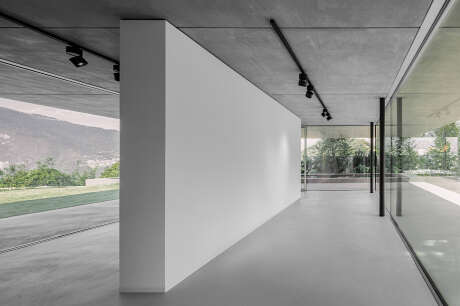
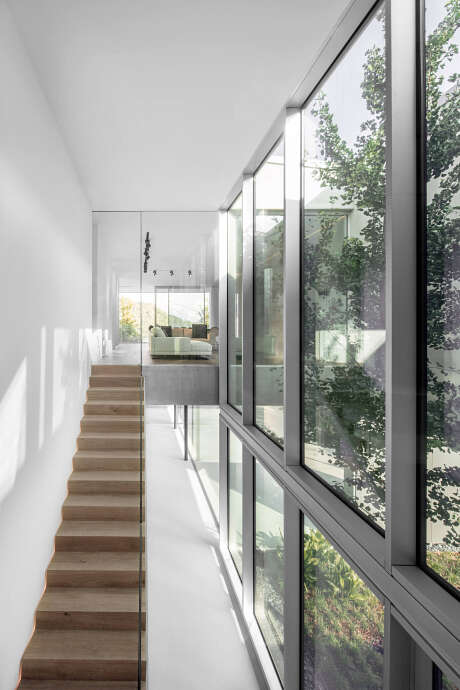
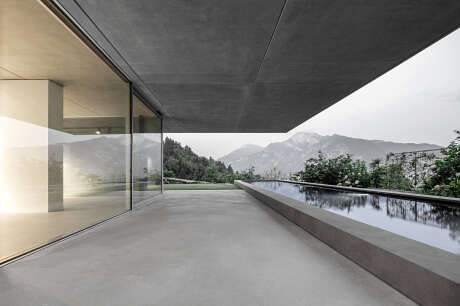
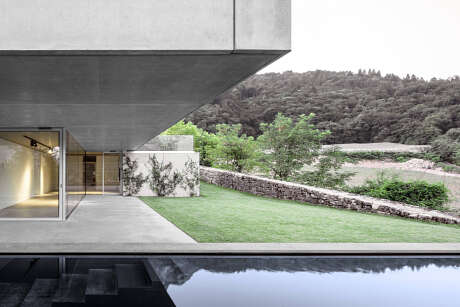
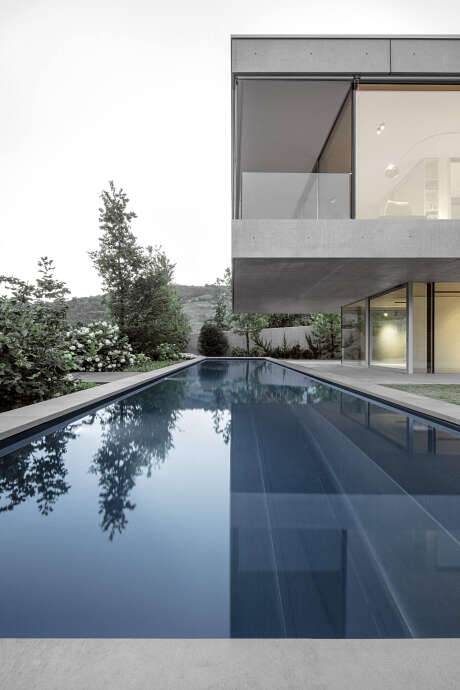
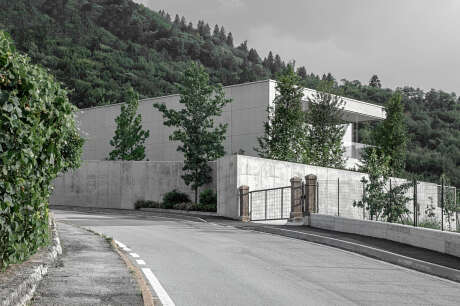
About Casa MF
Casa MF: Bridging Urban and Natural Realms
Situated on a Trento hillside, Casa MF gracefully straddles urban residences and lush greenery. On the one hand, its concrete shell guards against city distractions. On the other hand, it wholly embraces the countryside with an open southwestern facade. Simultaneously, with its formal rigor, the home mirrors the surrounding rural setting. Additionally, the presence of a dry-stone retaining wall accentuates its horizontal emphasis.
Seamless Integration and Landscape Division
Striking a balance between man-made and natural elements, the residence both adapts to and modifies its terrain. Above, it boasts a secluded garden. Below, conversely, lies an open green stretch. From the street, the structure appears reserved. However, interspersed trees, thoughtfully placed, bridge the built environment and nature.
Nurturing Transitions: From Urban to Idyllic
A defining boundary wall not only demarcates urban from rural but also sets the stage for a series of spatial transitions. First, one encounters enclosed “filters.” Then, expansive glass windows unfurl, presenting a panoramic valley view. Furthermore, an entrance courtyard ushers guests into a soaring double-height space, accentuated by a solitary tree.
Indoor-Outdoor Synergy
The first-floor living area offers a unique duality. To the northeast, a raw concrete wall stands. Conversely, to the southwest, vast glass walls blur indoor-outdoor boundaries. This design choice not only emphasizes visual connectivity but also enriches spatial experiences. Surrounding an internal garden patio, the space becomes a sanctuary of light and shadow. Meanwhile, the ground floor, brimming with amenities, extends to a garden, pool, and captivating valley beyond.
Material Mastery: Strength and Delicacy
From a structural perspective, a central wall acts as the home’s backbone. This wall supports roof beams, reminiscent of exposed ribbing, which subsequently hold up the house’s cantilevered wing. While exposed concrete showcases the home’s architectural finesse, interspersed elements of glass and greenery provide contrasting delicacy. As a result, the residence stands as a testament to harmonious design, weaving built elements with the embrace of nature.
Photography by Gustav Willeit
Visit Studio Raro
- by Matt Watts