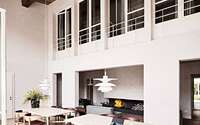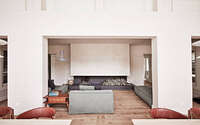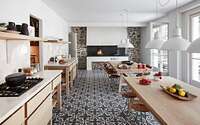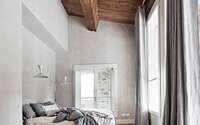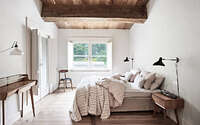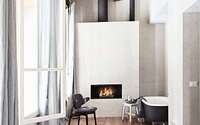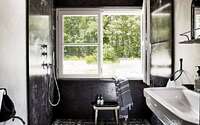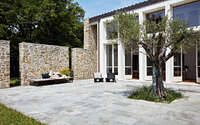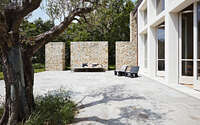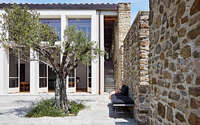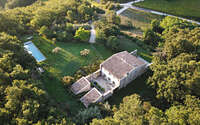Casale Mongibello by Pia Karin Spreafico
Casale Mongibello designed in 2016 by Pia Karin Spreafico, is an inspiring single family house located in Gualdo Tadino, Italy.

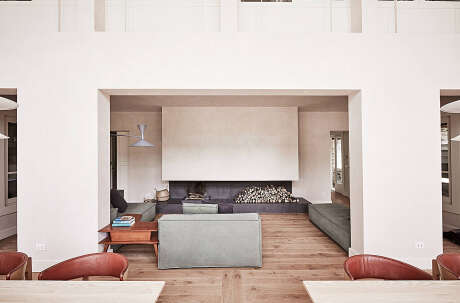
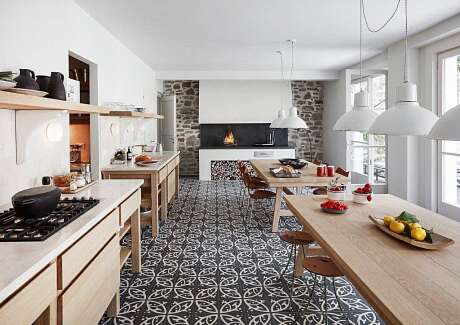
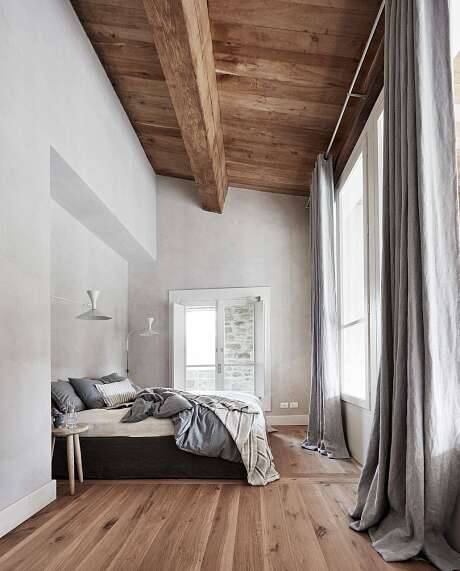
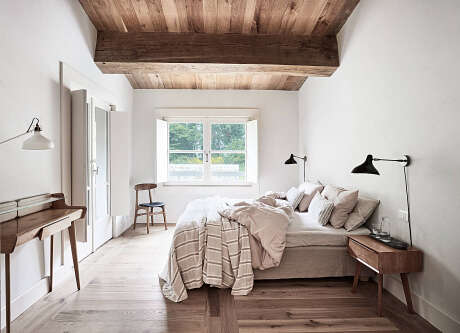
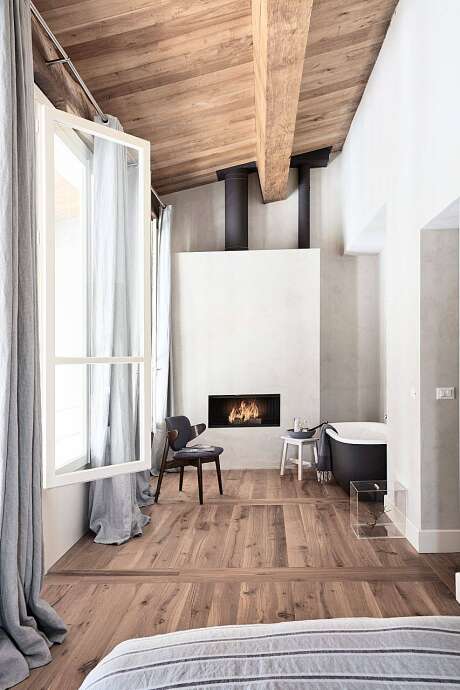
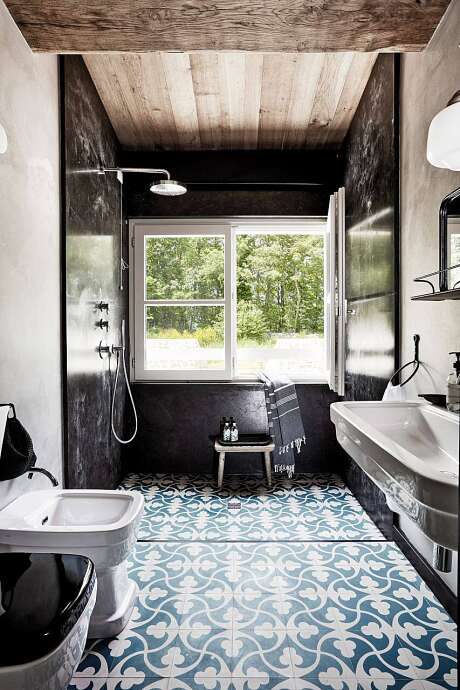
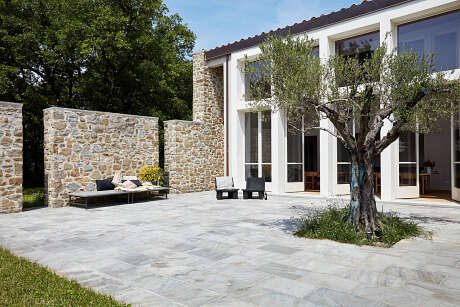
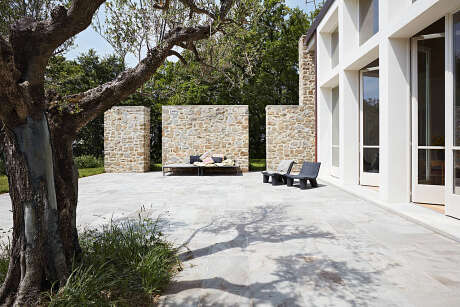
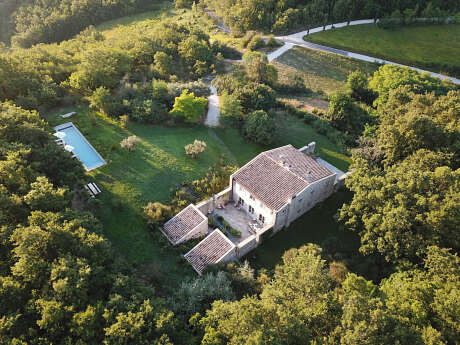
About Casale Mongibello
A Resilient Rebirth: 1984’s Earthquake Echoes
In 2003, a client entrusted me with designing an old ruin. The 1984 earthquake had compromised it significantly. The town didn’t mandate its preservation.
Paying Homage Without Replicating
The design didn’t aim for a mechanical reconstruction of the crumbling farmhouse. Instead, I addressed its relationship with the original structure. We preserved the two most significant facade walls and the two longer sides of the farmhouse. They were rebuilt on the same foundation with identical materials and texture. The facade retained its original layout, balancing solid walls with windows.
Walls as Statements
Essentially, these walls got replicated and cited. Their thickness increased to 80 centimeters (31.5 inches), much heftier than the original. These walls transformed into almost standalone structures. Furthermore, they extended lower, creating courtyards on both sides of the farmhouse.
Merging Old with New
Together, these walls and their additions formed two parallel barriers, consistently 12 meters (39.37 feet) apart. These walls became a symbolic ancient rampart, demarcating boundaries. They harmoniously blended with the landscape, local nature, and construction culture. Simultaneously, they carved out an ideal architectural space between them.
Evoking Ancient Residential Elegance
This elongated space resembles a house with patios, reminiscent of an old Domus. It lays out its primary spaces in an axial, symmetrical sequence. An entrance courtyard opens to one side, framing and contemplating nature and the view.
Glimpses of Modern Luxury
Following this, we encounter the home’s grand living room. It boasts 5.60-meter (18.37 feet) tall windows overlooking the courtyard. Inside, another window reveals the double height of the living room, a view from the master bedroom on the first floor.
Functional Spaces & Nature’s Embrace
Heading north, we find the utility rooms leading to the kitchen. The kitchen opens to a courtyard, housing a garden and two symmetrical guesthouses. These mark the journey’s end, leading towards the woods and pool.
Sustainability Meets Tradition
The farmhouse got built adhering to anti-seismic regulations, energy innovations, and eco-sustainability. We used natural materials: lime plaster on walls, parquet and stone floors, and wooden fixtures.
A Testament to Time and Trust
The project concluded in June 2016 after years of dedication. Time refined each design phase, but the original concept remained unchanged, thanks to the supportive client and local administration.
Photography courtesy of Pia Karin Spreafico
Visit Pia Karin Spreafico
- by Matt Watts