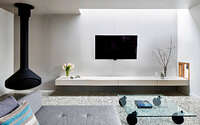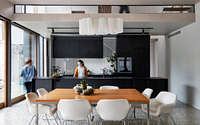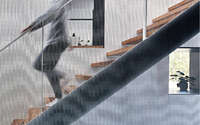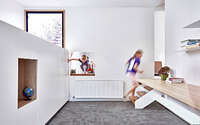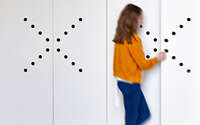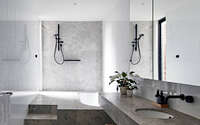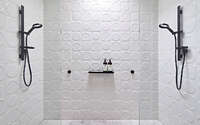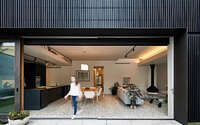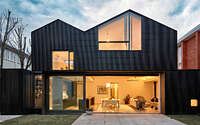Interact by Warc Studio Architects
Interact is a contemporary two-story house recently designed by Warc Studio Architects located in Melbourne, Australia.

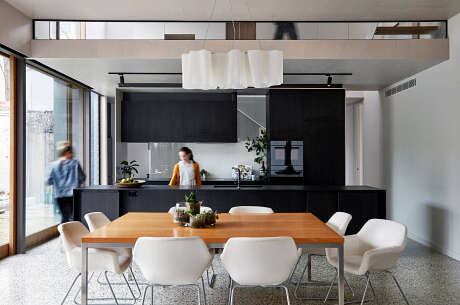
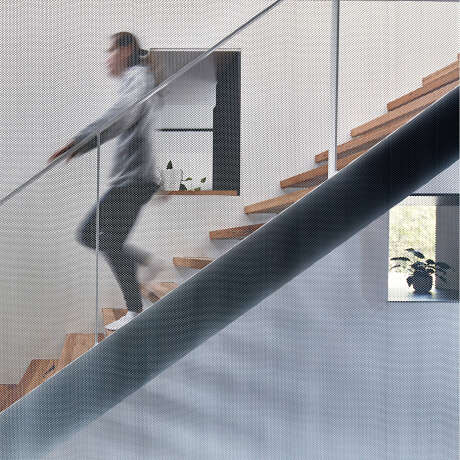
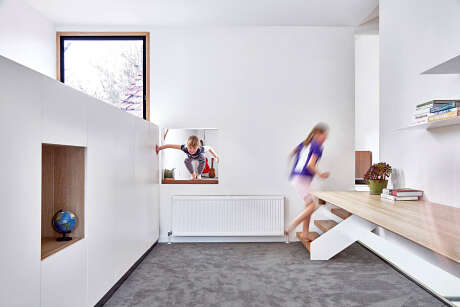
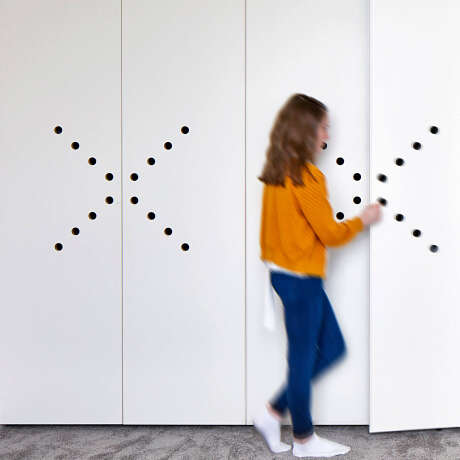
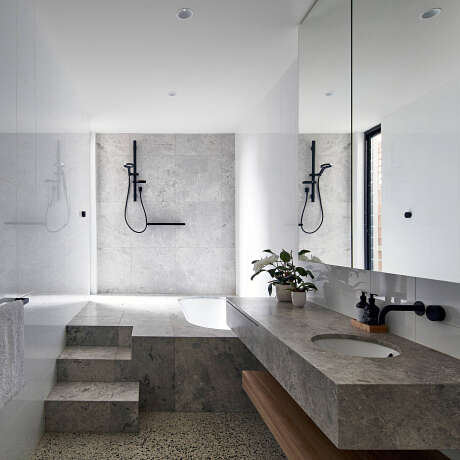
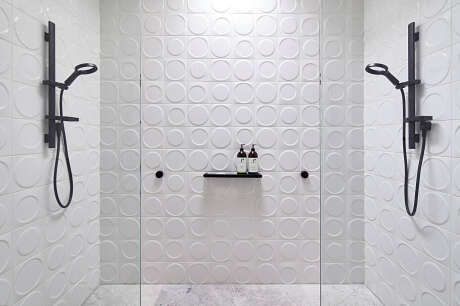
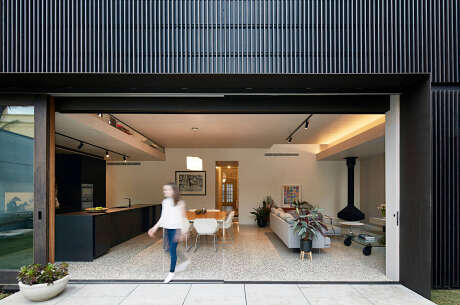
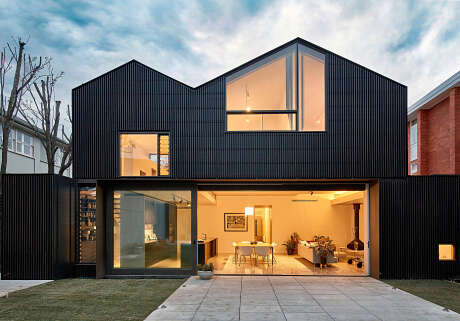
About Interact
Fostering Connection: Designing for Interaction
In this project, every space aims to bolster the bond between a young family and their home. This extends from the revamped sections to the new additions, and the seamless blend of indoor and outdoor spaces.
Balancing Heritage with Modernity
The Edwardian residence in inner suburban Melbourne needed an uplift. We introduced spacious first-floor bedrooms, playful areas, inviting living spaces, a cellar, and a front-facing home office to the moderate-sized allotment. The site’s southern aspect posed a challenge: ensuring natural light fills the rear spaces.
Contemporary Touches with Nods to Tradition
We crafted the rear additions with contemporary flair, drawing inspiration from the Edwardian home’s gabled roof. These roofs rest on asymmetrical, picturesque masses, setting the stage for the interior. While the indoor-outdoor connection has become synonymous with Australian homes, we emphasized that this bond flows through the interiors as well.
Illuminating Spaces, Building Bonds
Strategically placed openings not only usher in natural light but also facilitate interaction. In a landscape dominated by sprawling “McMansions” that might isolate inhabitants, our goal differed. After consulting our client, we championed designs fostering connection and togetherness. After all, this isn’t just a group of individuals—it’s a family.
Photography courtesy of Warc Studio Architects
Visit Warc Studio Architects
- by Matt Watts