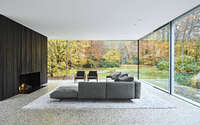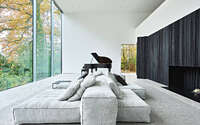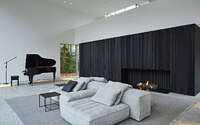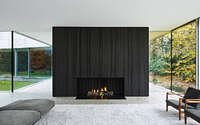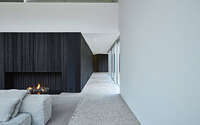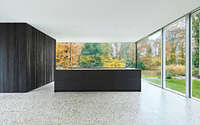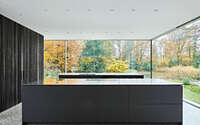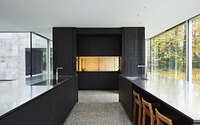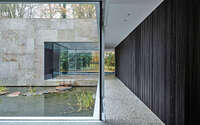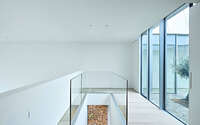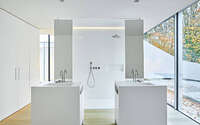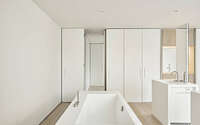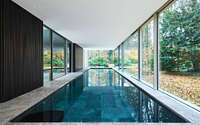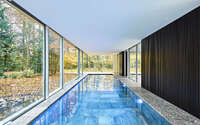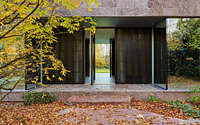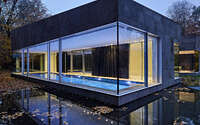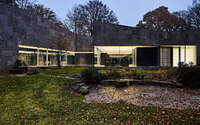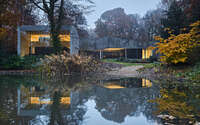House Bras by DDM Architectuur
House Bras is an amazing modern home located in Brasschaat, Belgium, designed by DDM Architectuur.

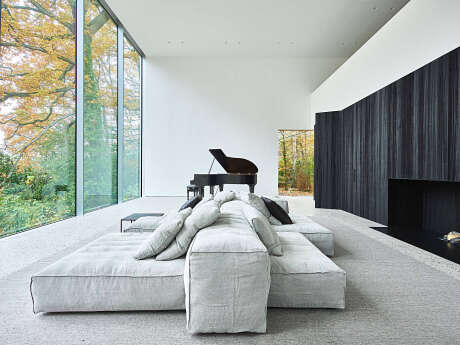
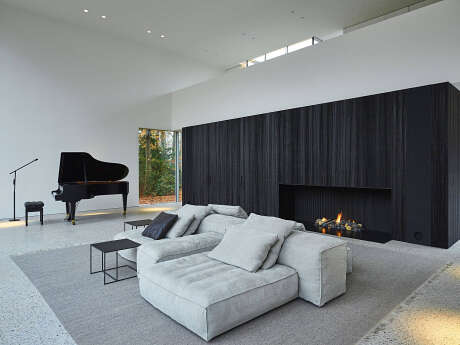
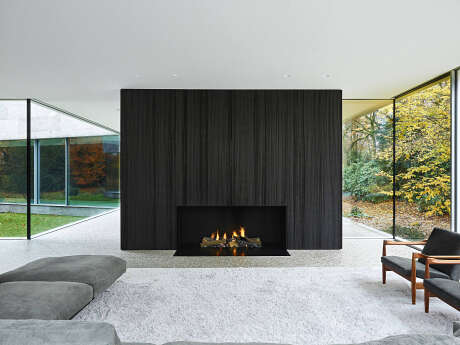
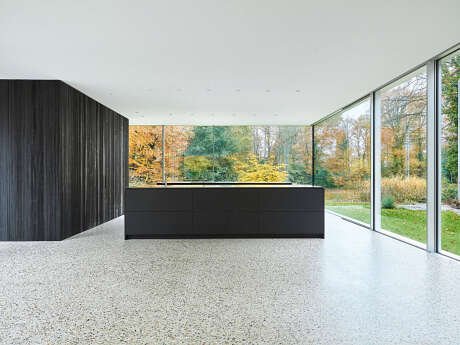
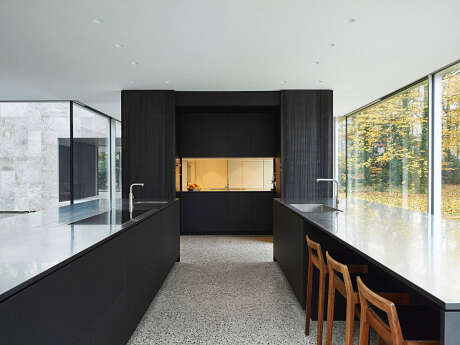
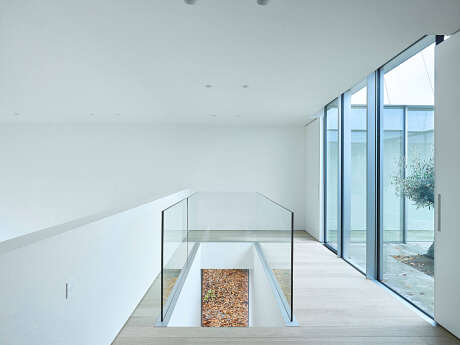
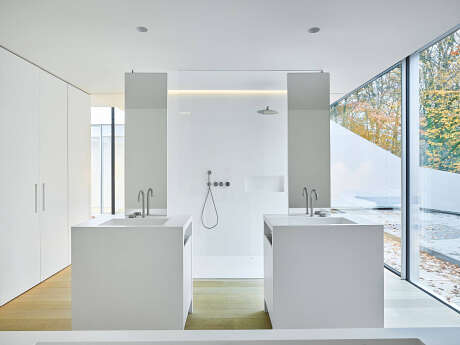

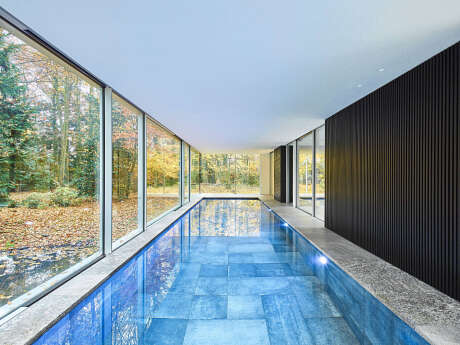
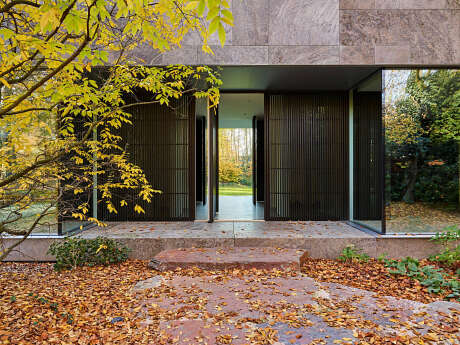
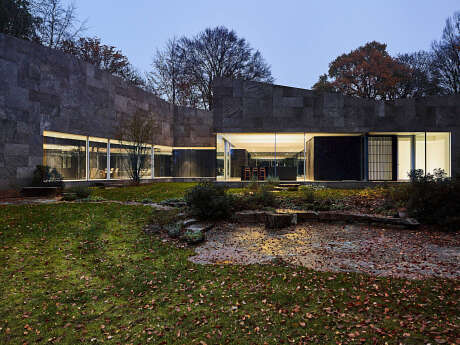
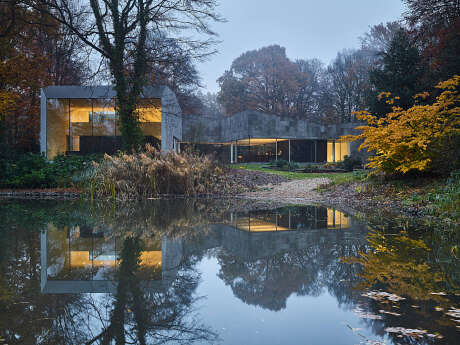
About House Bras
A Seamless Fusion: House BRAS in Antwerp’s Lush Suburbs
Nestled in Antwerp’s suburbs, House BRAS overlooks a serene pond amidst verdant surroundings. Designed with nature in mind, the house effortlessly blends with the landscape. Its intricate plan welcomes daylight consistently, providing uninterrupted garden views.
Dynamic Living Spaces
The ground floor presents three distinct zones. Firstly, the inviting living area boasts an open kitchen. Next, a wellness space features a swimming pool and sauna. Lastly, the music room offers panoramic pond views.
Glazed passages seamlessly connect these zones. They guide visitors along dark larch veneer-clad blocks to additional spaces: stairs, pantry, entrance, and bedrooms.
Elevated Tranquility
The first floor reveals a master suite, where tree canopy views captivate. Additionally, a library peers over the pond, magnified by the double-height music room.
Innovative Design Features
Technical spaces and car parks find their place underground. Intriguingly, an access ramp seems to slice through the pond. Roof-integrated trusses allow for expansive, column-free openings in the Musschelkalk natural stone exterior. Aluminum joinery completes these openings.
Marrying Architecture with Nature
Emphasizing the house’s monolithic allure, even the 5th façade showcases Musschelkalk stone slabs. Arranged in a timeless Roman pattern using three slab sizes, these stones blur the lines between roof and facade. The result? House BRAS resembles a solitary stone amidst a verdant forest.
Photography by Lenzer – Peter Verplancke
Visit DDM Architectuur
- by Matt Watts