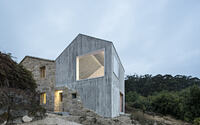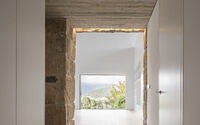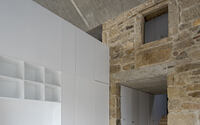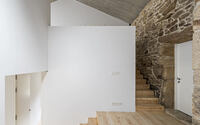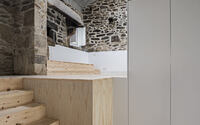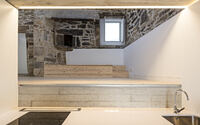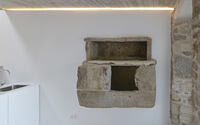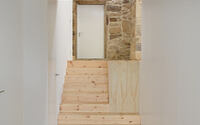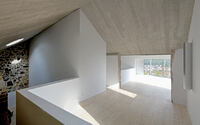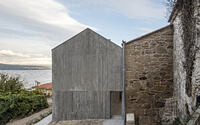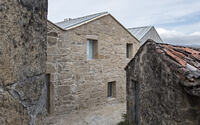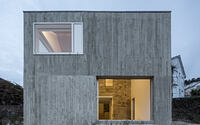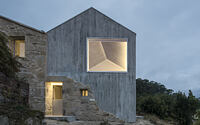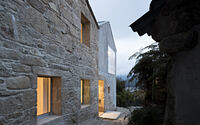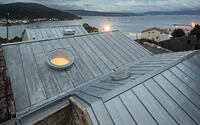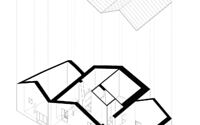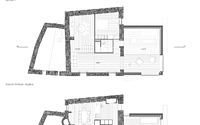Rural House by Fuertespenedo Arquitectos
Designed in 2018 by Fuertespenedo Arquitectos, the house is located in Miraflores, Muros, a small rural core of traditional character, formed by a set of stone houses and a large number of granaries that once housed, dried and treated the corn plantations.











About Rural House
Rediscovering the Galician Tradition
Nestled on a steep plot, the house originally consisted of two attached structures. These mirrored traditional Galician designs, where stables and kitchens, equipped with ovens and stone coolers, dominated. However, time introduced a third volume and other alterations, diluting its authenticity. These three structures seamlessly follow the land’s slope. They shield from winds, while somewhat obstructing the stunning views of the Muros estuary. Consequently, the inside felt segmented into dim, confined spaces.
Vision of Rejuvenation
The redesign recognizes the location’s essence. It respects the rural nucleus, the original home, and the stone’s materiality. Additionally, it embraces the expansive 180º estuary views and the bountiful sunlight. The project’s core aim? Amplify its innate charm by restoring the old and introducing a luminous, view-centric interior.
Balancing Old with New
The transformation prioritizes keeping the initial stone structures. Meanwhile, the less impactful third volume gives way to a contemporary concrete addition. The stone exteriors retain their unique slots. In contrast, the modern section boasts vast windows that frame the estuary. These windows, strategically placed, echo the room’s function and engage in a dialogue with the existing structures. Furthermore, a dedication to genuine material use emerges. This includes preserving the stone, integrating exposed concrete, and introducing Zinc—which harmoniously tops everything off. Another crucial step? Installing three skylights of varying sizes (dimensions). These bathe the dining area, the shower, and the erstwhile stables, allowing sunlight to kiss the internal stone walls.
An Interior Journey
Imagine the interior as a fluid realm. Here, you journey through varying elevations and chambers, savoring each space’s distinct aura. Through clever manipulation of scale, sightlines, and illumination, a cohesive spatial network emerges. This shapes the dwelling’s overall experience. Galician pine wood stands as the sole material binding the interior. Thus, it radiates warmth, reinforcing the refreshed dwelling’s essence—a true home.
Photography by Héctor Santos Díez
Visit Fuertespenedo Arquitectos
- by Matt Watts