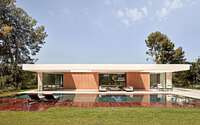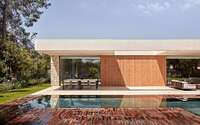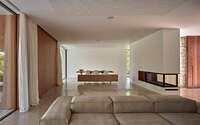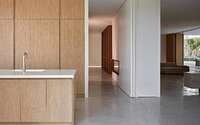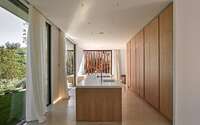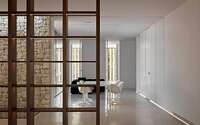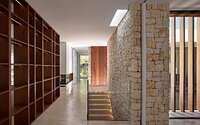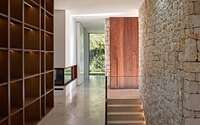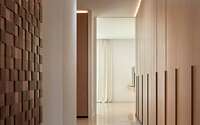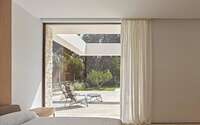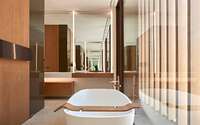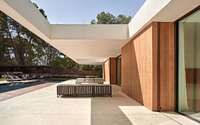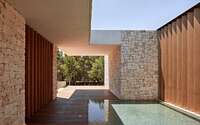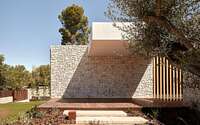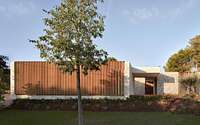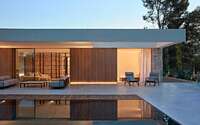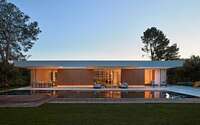La Cañada House by Ramon Esteve Estudio
La Cañada House is a modern single-story house located in Valencia, Spain, recently completed by Ramon Esteve Estudio.

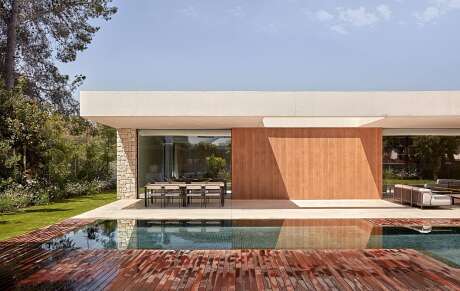
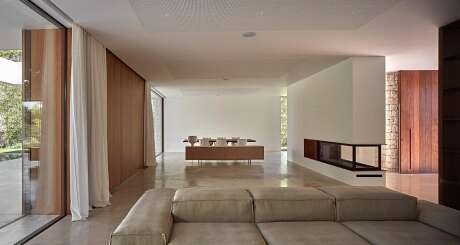
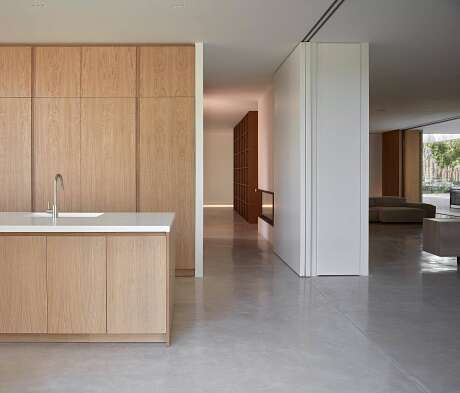
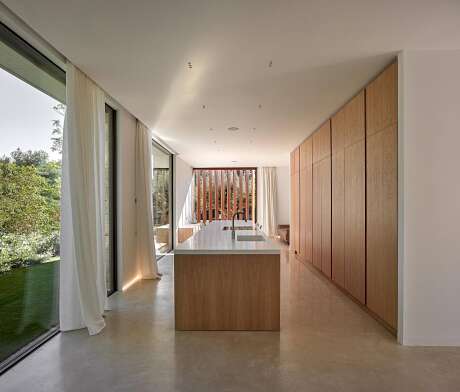
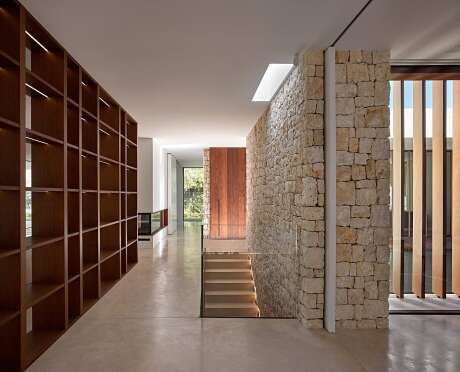
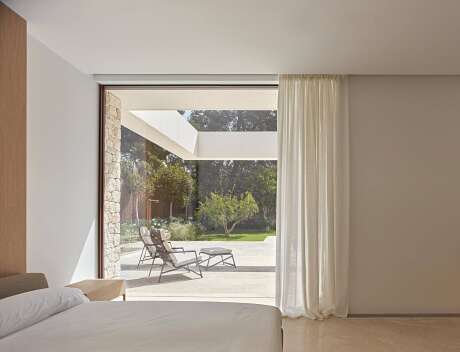
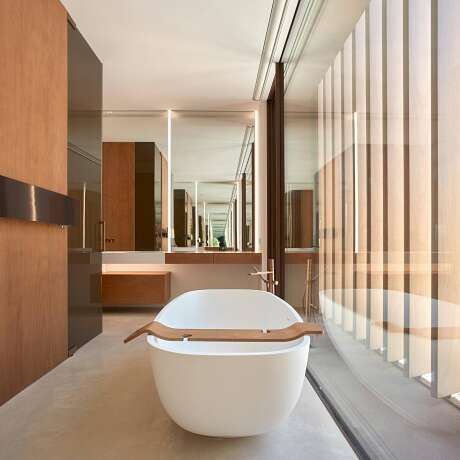
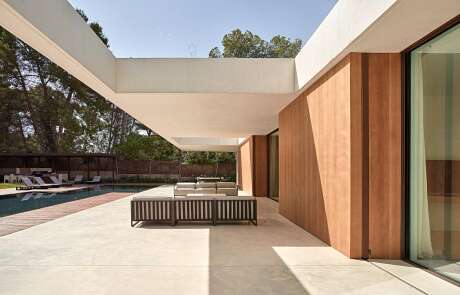
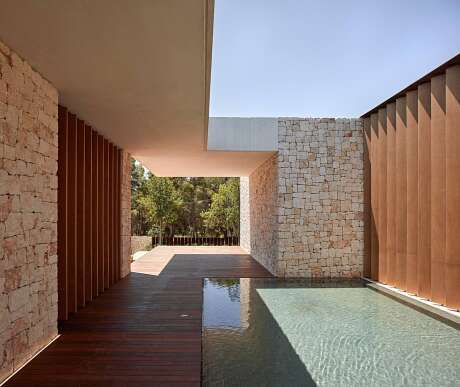
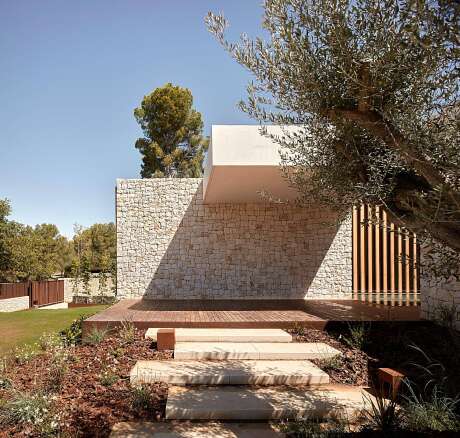
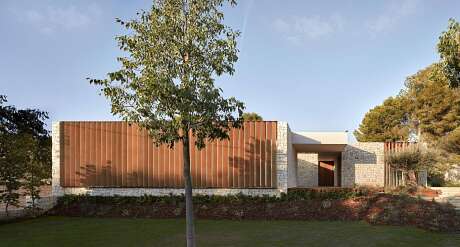
About La Cañada House
A Tranquil Oasis Near Valencia
Located close to Valencia, the La Cañada house nestles in a residential zone. Its plot embraces existing greenery, offering views of majestic pine and palm trees. The design seeks a home that’s both protected and open to its lush garden.
The Central Courtyard: A Roman Atrium
The square layout features multiple unique perforations. The central one carves out a Roman atrium-style courtyard. This space serves three purposes: it forms an entrance, organizes the rooms, and facilitates visual connections. Moreover, a reflective water sheet enhances its expanse, mirroring the home’s interior and the sky.
Designing With Light and Shade
On the house’s opposite side, a grand white concrete cantilever frames the pool and garden. Two cutouts in this canopy allow sunlight to filter in. This shaded area hosts various lounging spots, ideal for different seasons and sun exposures.
Embracing Horizontal Elegance
To accentuate the home’s horizontal essence, only one story rises above ground, ensuring a welcoming, human-scale ambience. Service areas find their place in the basement, benefiting from a sunken courtyard’s light and air.
Flow and Continuity: Inside and Out
With the home’s entrance at its core, the design naturally divides day and night spaces. The interior prioritizes fluidity. Features like a pass-through fireplace and low cabinets maintain sightlines between rooms. The central courtyard further connects the home’s wings, and minimalistic window frames enhance this seamless feel.
Balancing Protection and Views
Thick stonemasonry walls shield the residence, while adjustable wooden slats protect expansive glass sections. These slats, sliding seamlessly into walls, modulate sunlight and external views.
Material Contrasts: A Sensory Experience
A white exposed concrete canopy marks the entrance and shades the veranda. This textured exterior contrasts with the interior’s polished white surfaces. Inside, lacquered finishes, smoked glass, and troweled concrete form a neutral canvas, framing garden views.
Photography by Mariela Apollonio
Visit Ramon Esteve Estudio
- by Matt Watts