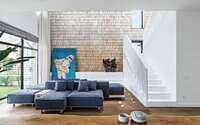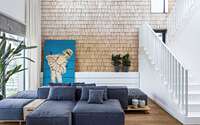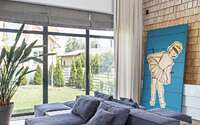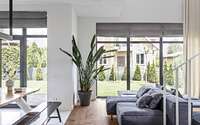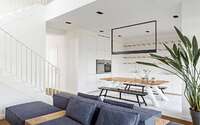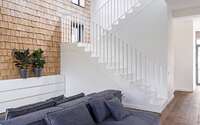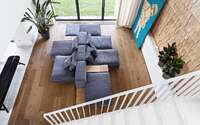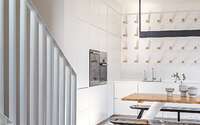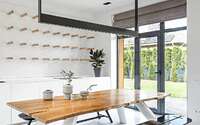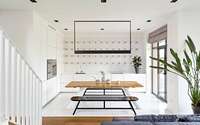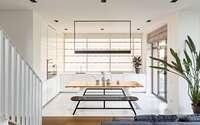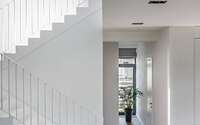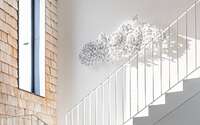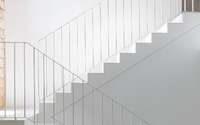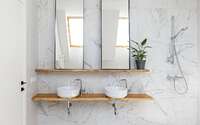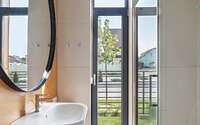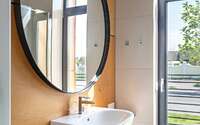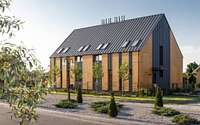Svoya Vezha by Svoya Studio
Svoya Vezha housing block for two families is located on a compact plot of 600 sqm in Dnipro, Ukraine. It has been recently designed by Svoya Studio.

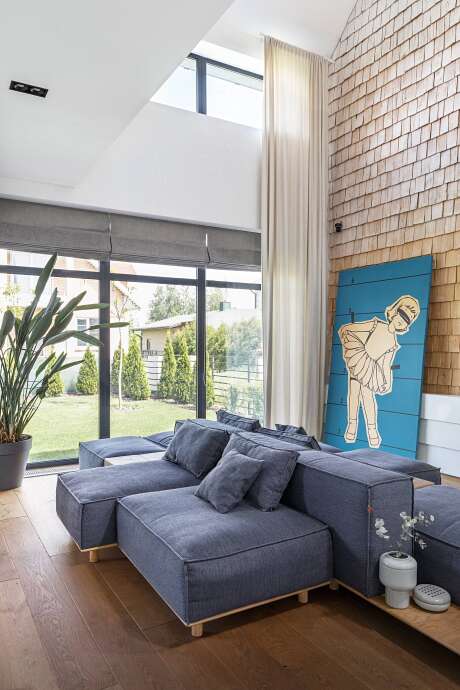
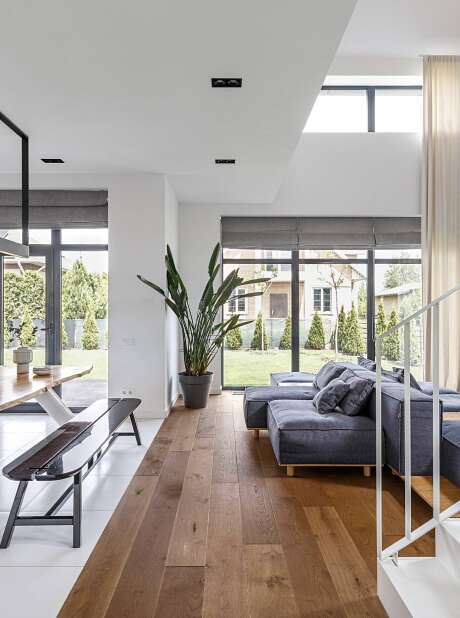
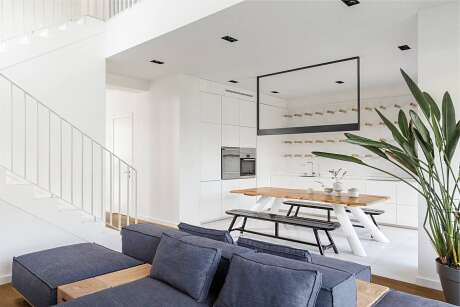
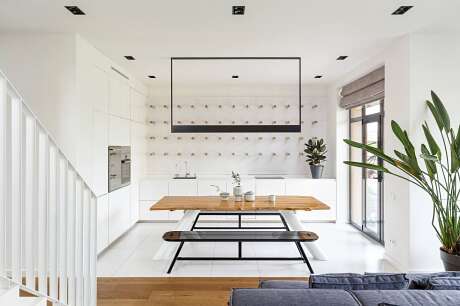
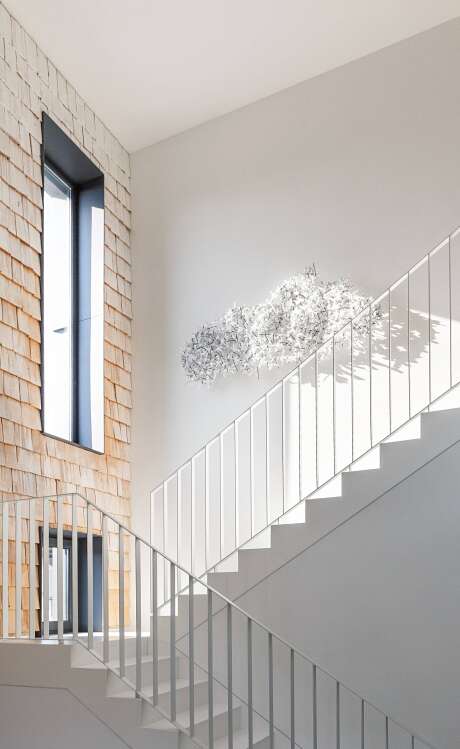
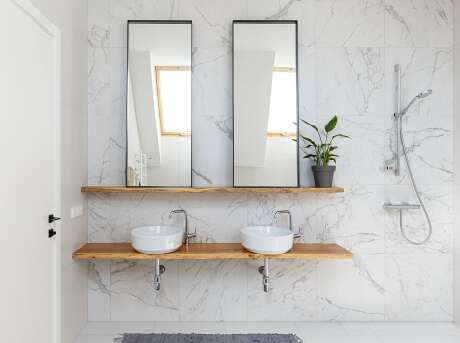
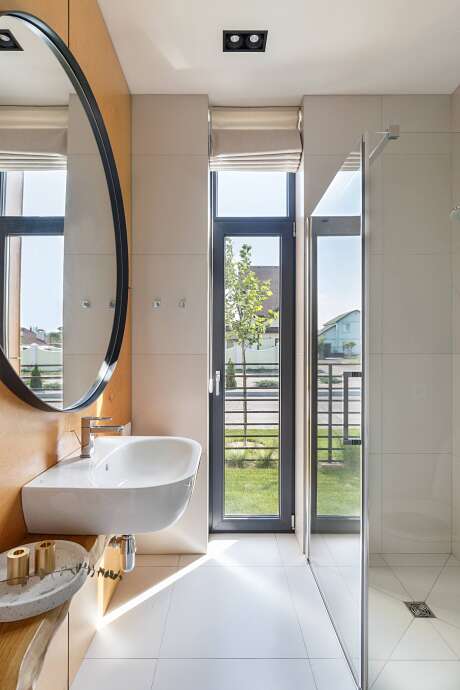
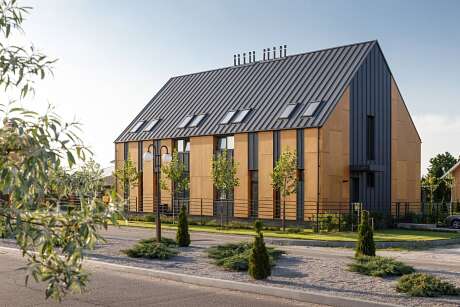
About Svoya Vezha
A Sanctuary of Simplicity
Its succinct design maximizes the courtyard space, hugging the red line boundary closely. The light frame fence subtly blurs site boundaries.
Neighborly Living Redefined
Tailored for two families, the house mirrors their interconnected lifestyle. Each housing section has its entrance, flanked by open parking. Plus, both families share a terrace and courtyard.
Striking Architectural Elements
The house’s minimalist design shines, enhanced by the juxtaposition of a seam sheet roof and laminated plywood. Aerated concrete forms the structure, topped by a wooden-framed roof.
Spacious and Illuminated Layout
Each housing segment spans 145 sq.m. (1,560 sq.ft.). The ground floor houses a sunlit hall, storage, technical room, guest amenities, and an open-concept studio. Meanwhile, the second floor boasts 2 bedrooms and accompanying amenities. Large windows flood rooms with light, overlooking the courtyard and neighboring boulevard.
Intricacies of the Interior
The interior design complements the architecture. A two-story height in the living space enhances this synergy. An innovative sofa fosters communal gatherings, and the award-winning “SOUL” kitchen offers functionality without sacrificing aesthetics.
Entertaining Made Elegant
The owners, lovers of hosting, have black lacquer “Plus-Plus” benches by SVOYA STUDIO for their guests.
Artistic Flair
Unique decor and modern art imbue the space with character. The “Caracal” composition casts shadow plays, while Danil Galkin’s artwork adds vibrancy. Ceramic vases from the “Raise” collection stand gracefully against natural textures. The final space results from a fusion of experts’ creativity and technical prowess.
Photography by Alexander Angelovskiy
Visit Svoya Studio
- by Matt Watts