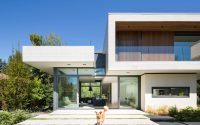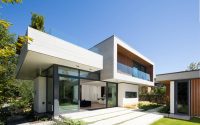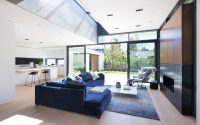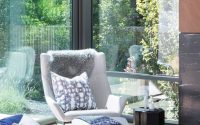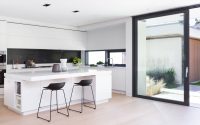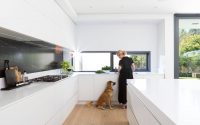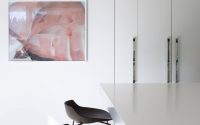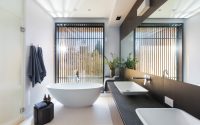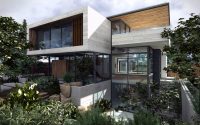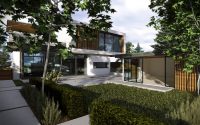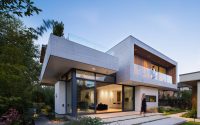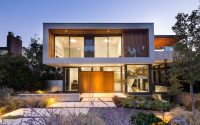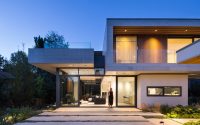Chancellor Residence by Frits de Vries Architect
Designed by Frits de Vries Architect, Chancellor Residence is a contemporary two-storey home located in Vancouver, Canada.











About Chancellor Residence
Located in the ‘Little Australia’ neighborhood of the UBC Endowment Lands in Vancouver, this 4,750 sq.ft (442 sq.m) residence was designed as an exclusive market home.
Design Inspired by Nature
The FdVA design team took inspiration from the forest setting adjacent to Pacific Spirit Park. They envisioned the house as a pavilion in a park, with simple, bold elements floating in a natural atmosphere.
Seamless Indoor-Outdoor Living
The design emphasizes outdoor living, with ample garden and courtyard spaces. It offers strong visual and physical connections to the forest landscape while balancing privacy and views.
Distinctive Architectural Elements
The stone-clad “solid” half of the house contains bedrooms, kitchen, bathrooms, and other services. The transparent “pavilion” half includes living and dining rooms and an upper-floor roof terrace. The house’s eastern siting maximizes natural light and allows the garden to wrap around the house, blending it with the parkland.
Integrated Outdoor Spaces
An excavated, landscaped garden courtyard connects the pavilion’s lower floor to the garden. A structured rear garden courtyard brings natural light to lower-level guest bedrooms. The garage/studio at the rear uses similar slatted wood cladding and a cantilevered roofline, visually connecting it to the main house. The green roof provides a visual link to the parkland from the upper floor.
Sustainable Design Achievements
This LEED Gold for Homes Certified project uses a holistic approach to sustainability. FdVA employed both passive and active strategies, avoiding reliance on bolt-on technology. This integrated approach created a vibrant, sustainable home for modern living.
Photography by Ema Peter
Visit Frits de Vries Architect
- by Matt Watts