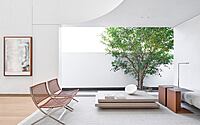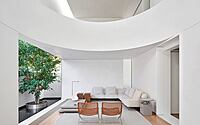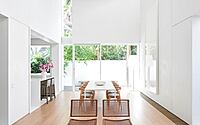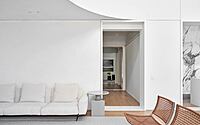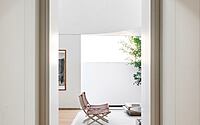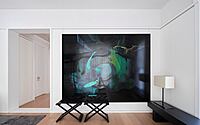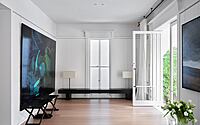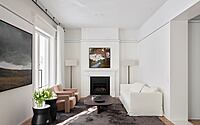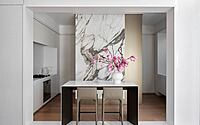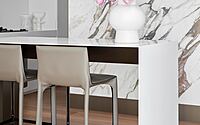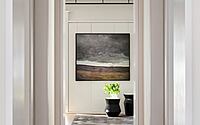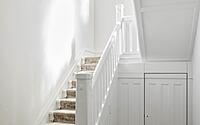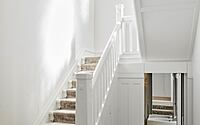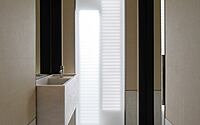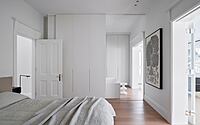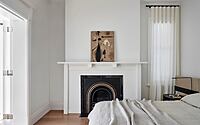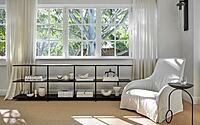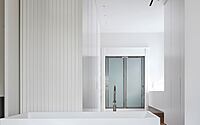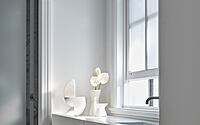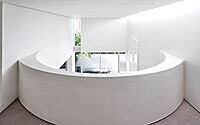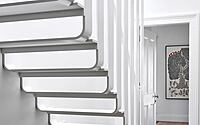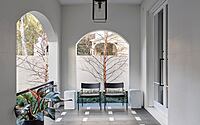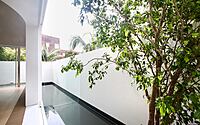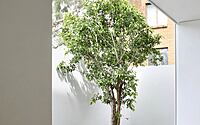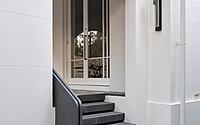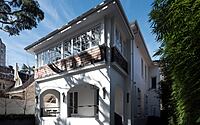Amara: Blending Heritage with Modern Design
Amara stands as a testament to Smart Design Studio‘s ability to merge historical elegance with modern minimalism. This Federation Arts and Crafts house in Elizabeth Bay, NSW, Australia, underwent a significant renovation in 2022. The original structure is complemented by a minimalist, double-height glass addition, incorporating a kitchen, family room, and a mezzanine study. An attic bedroom opens to a roof terrace, while the basement boasts a wine cellar, laundry, and gym.













About Amara
Revitalizing Amara: A Blend of Heritage and Modern Design
Amara’s transformation skillfully merges a two-story Federation Arts and Crafts residence with contemporary elements. Our approach focused on preserving the existing building while removing incongruous rear additions. Furthermore, we added a modern rear extension, invisible from the street, honoring the heritage conservation area’s character. This renovation not only respects the old house’s qualities but also boldly showcases the new additions. Linking these two styles are exceptional craftsmanship and a subdued material palette.
Contemporary Additions: A New Dimension of Elegance
At ground level, a striking double-height glass structure now encloses a kitchen and family room. Above, a sculpted mezzanine level houses a study, offering an expansive view. A large, frameless glass pane leads to a pond/pool centered around a lone tree. This black granite water feature, stretching along the rear facade, mirrors the minimalist addition’s clean lines. Externally, folded steel portals frame the sliding doors, a design echoed throughout the house. Original timber architraves frame the heritage doorways, while the new extension features modern doorways.
Integrating Old and New: A Harmonious Fusion
Large openings connect the rear pavilion to the original house, bringing abundant light inside. Previously divided into apartments, the layout now flows seamlessly from a central axis on both levels. White linen paneling lines the corridors, discreetly hiding doors to a powder room and a staircase to the basement. This lower level boasts a separate entry, wine cellar, laundry, and gym.
The original staircase, painted glossy white and adorned with a waterfall art silk carpet, maintains its charm. In contrast, a suspended steel stair on the upper level, illuminated by a skylight, adds a modern touch. This stair leads to an additional attic bedroom, opening onto a roof terrace with views of Rushcutters Park.
In harmonizing new and old, finishes and details were meticulously chosen. Picture railings return to the formal sitting and dining rooms, and original fireplaces remain. The architecture and furnishings together create a serene backdrop for an impressive art collection. Waxed render is a feature in both the new and old sections, enhancing the house’s cohesive aesthetic.
Photography by Romello Pereira
Visit Smart Design Studio
- by Matt Watts