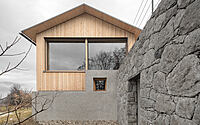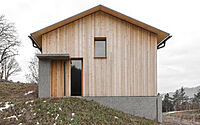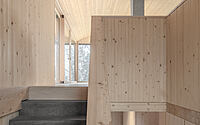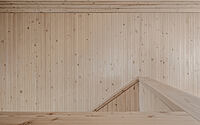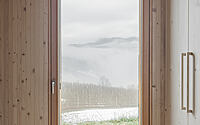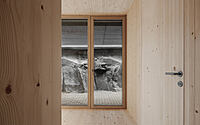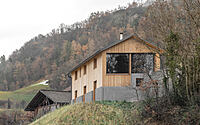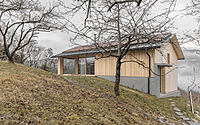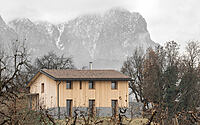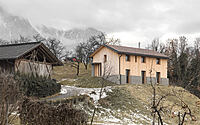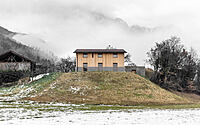Habitat R: A Modern Haven in the Mountains
In the heart of Kastelruth, Italy, Habitat R stands as a testament to the fusion of modern, sustainable design and traditional elegance. Designed by Andreas Gruber in 2023, this chalet-style mountain house is a marvel of ecological construction, blending seamlessly with the scenic beauty of South Tyrol.
Its innovative design features, including a timber structure from local woodlands and a unique insulation system, meet the highest standards of the Climate House Standard A. With a focus on long-term value and environmental stewardship, Habitat R is a striking example of how architecture can harmonize with nature while offering a luxurious, comfortable living experience.









About Habitat R
Eco-Friendly Design in Kastelruth
In Kastelruth, South Tyrol, Andreas Gruber Architects have created a stunning ecological house. This home perfectly balances immediate family needs with long-term sustainability. Additionally, it draws inspiration from the region’s historic architectural styles.
Innovative Construction Techniques
The two-story house showcases high-quality materials throughout its construction. Its base, crafted from mineral washed concrete, ensures durability and resistance to weather. Remarkably, the timber used for construction comes directly from the estate’s own woodland, adding natural beauty and a premium feel.
The house’s exterior walls, made of solid spruce wood, feature a unique air chamber system. This system provides exceptional insulation and air tightness, adhering to the Climate House Standard A for sustainability. Furthermore, the roof and floors utilize the same innovative system. Traditional tiles and a drip edge protect the house from weathering, blending durability with traditional aesthetics.
Sustainable Living and Comfort
The heating system, powered by a central storage furnace and underfloor heating, ensures comfortable and reliable warmth. It primarily uses firewood from the estate’s forests. In addition, solar panels help with hot water preparation. The house’s generous glazing connects the interior with a south-facing terrace, offering stunning views of the Schlern.
This house is not just aesthetically pleasing but also structurally robust, thanks to the strategic use of excavated rock.
In conclusion, this house goes beyond meeting a young family’s needs. It presents a sustainable, long-lasting solution that harmonizes traditional materials with modern ecological technologies. This approach by Andreas Gruber Architects sets new standards in comfort and environmental conservation.
Photography by Andreas Gruber, Gustav Willeit
Visit Andreas Gruber
- by Matt Watts