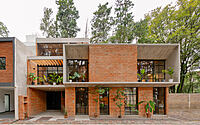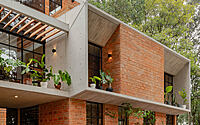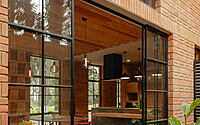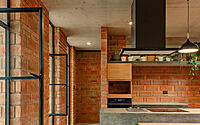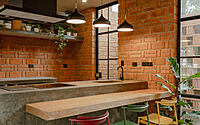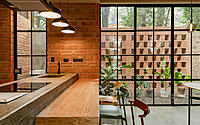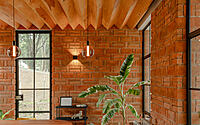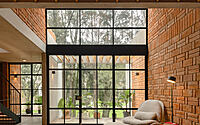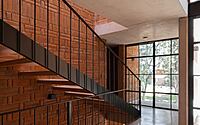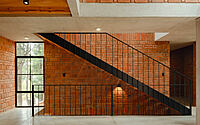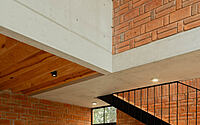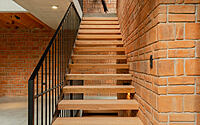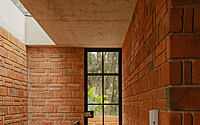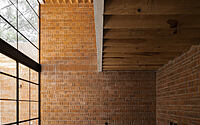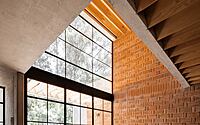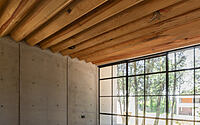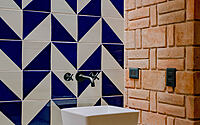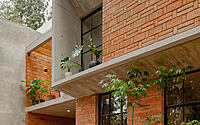MoMa House: Where Tradition Meets Modernity
Experience the unique charm of MoMa House, designed by Estudio Tecalli in 2023, nestled in San Pedro Cholula, Puebla. This contemporary home artfully blends traditional Mexican materials with modern design, catering to a lifestyle reshaped by remote work. Situated in a lush microclimate, it maximizes natural light and prioritizes communal spaces, especially around the kitchen.
MoMa House stands out with its double-height studio and sustainable construction, reflecting Puebla’s rich craftsmanship and innovative architectural trends.











About MoMa House
MoMa House: A Contemporary Gem in Puebla
MoMa House proudly stands in San Pedro Cholula, a vibrant part of Puebla Province, México. This town, blossoming within the Puebla Valley, still cherishes its agricultural roots and traditional crafts, preserved by local families.
Innovative Design for Modern Living
A young couple, embracing the work-from-home shift during the COVID-19 pandemic, sought a fresh architectural approach. Thus, MoMa House breaks away from Mexico’s typical residential designs, offering a new perspective on modern living.
Previously a private leisure spot, the property has transformed into a residential haven. Towering pine trees encircle the area, creating a unique, mild microclimate, distinct from the broader Puebla Valley.
The property’s layout is unusual for the area: it is wider than deep, measuring 13 meters (about 42.7 feet) in width and 8 meters (about 26.2 feet) in depth. This design decision allows a broader façade and maximizes eastern exposure, bathing the home in morning sunlight.
Blending Tradition with Modernity
Our design incorporates the Puebla-Tlaxcala region’s classic materials—red clay brick and Talavera tiles—alongside modern elements like concrete and glass. Steel-framed windows nod to mid-20th century Mexican architecture, a style known for its charm and functionality.
In reimagining the space, we eliminated the living room, an additional room, and a second parking space. This reshaping caters to the client’s preference for kitchen-centered social interactions. The ground floor features a single parking space and a cozy pantry. The dining area, enriched by natural light, opens to a patio adorned with a clay brick screen, perfect for an array of potted plants.
The heart of the home is a double-height studio, flooded with light and warmth. Its design smartly mitigates heat buildup, preventing the greenhouse effect. Complementing the structure are handcrafted wooden slabs and polished concrete floors. These materials, crafted by skilled local artisans, ensure both affordability and quality.
Photography by Amy Bello
Visit Estudio Tecalli
- by Matt Watts