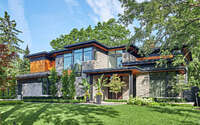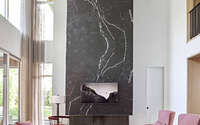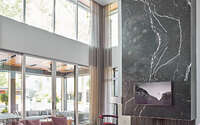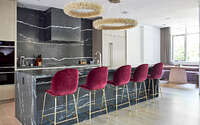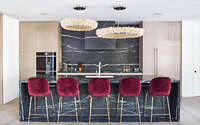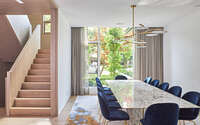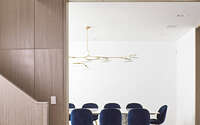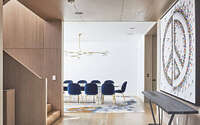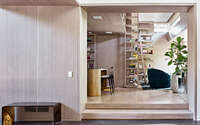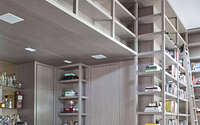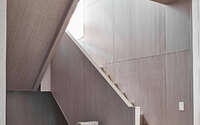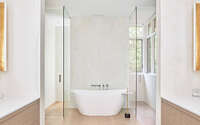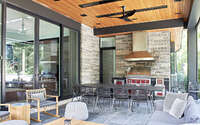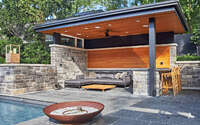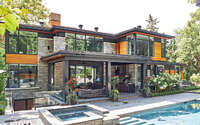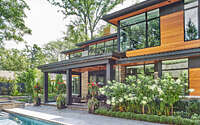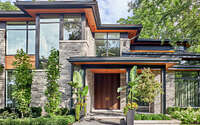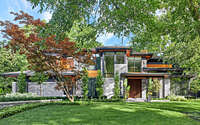Modern Luxury by David Small Designs
Modern Luxury project located in Toronto, Canada, is a contemporary private residence designed by David Small Designs.

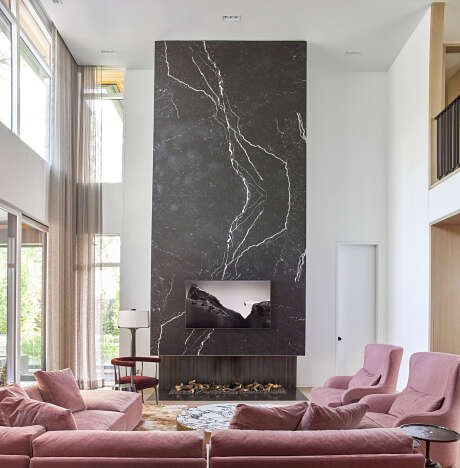
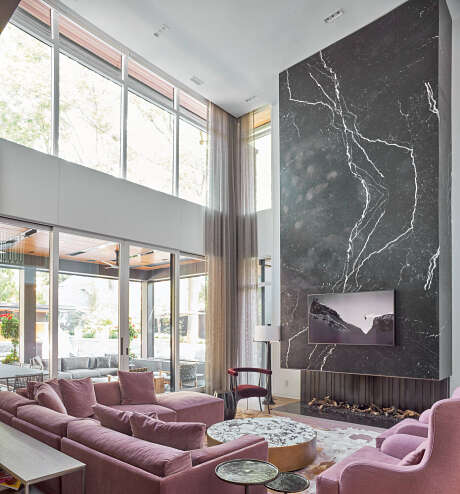
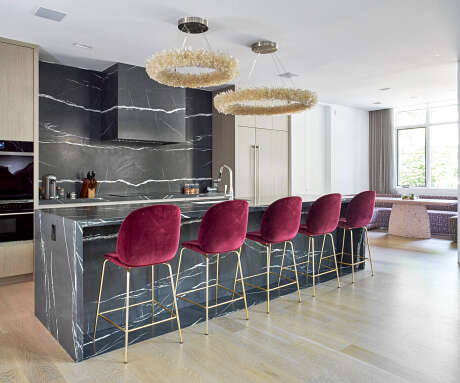
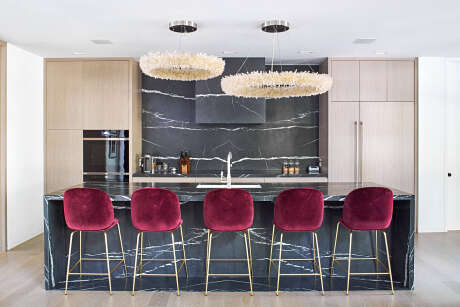
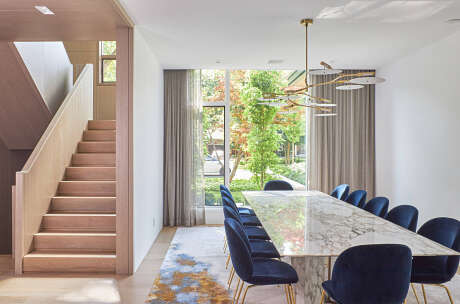
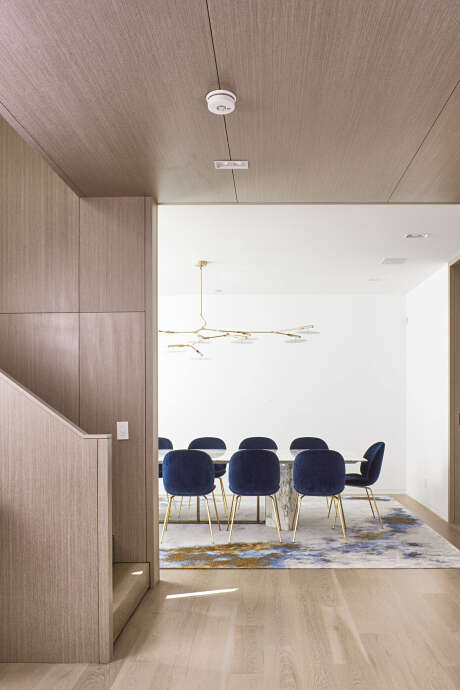
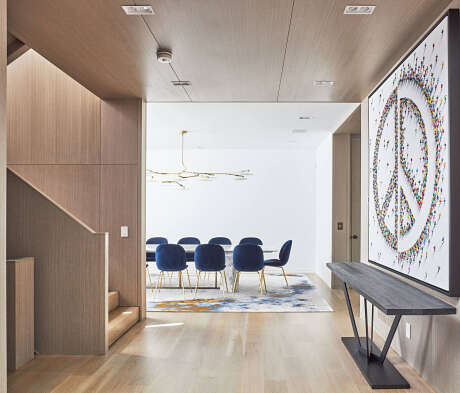
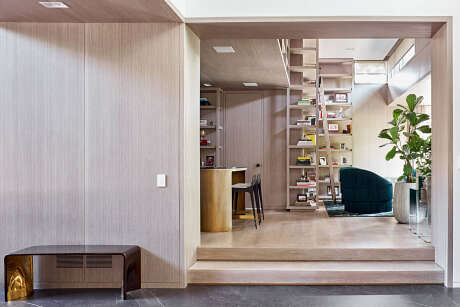
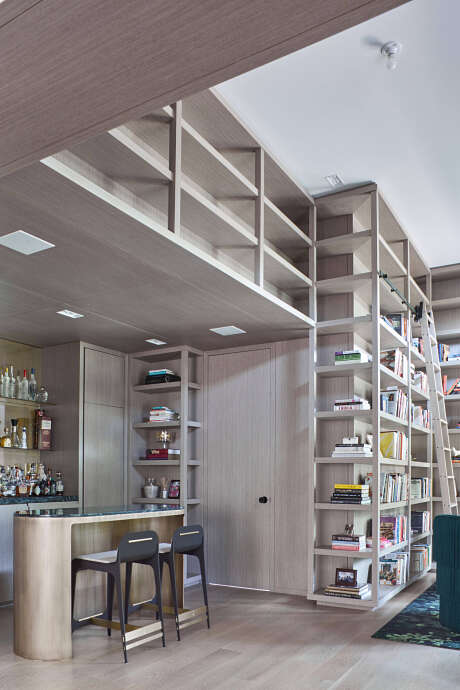
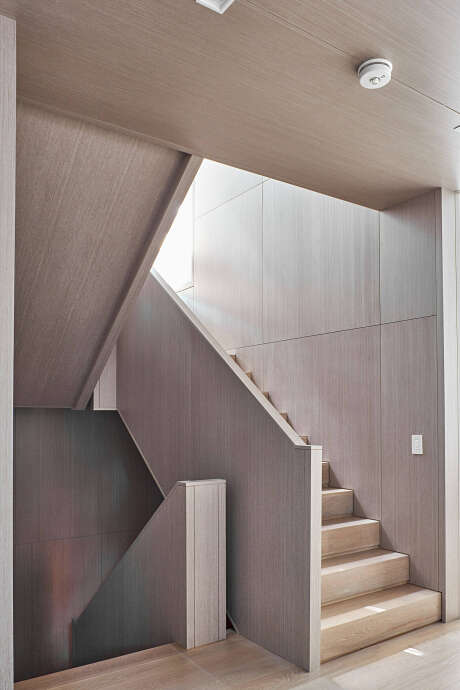
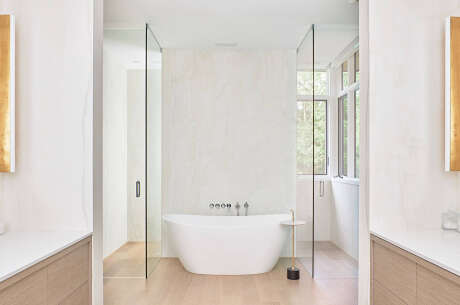
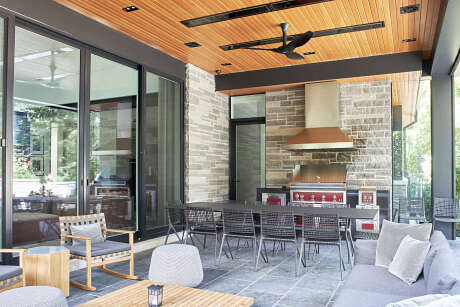
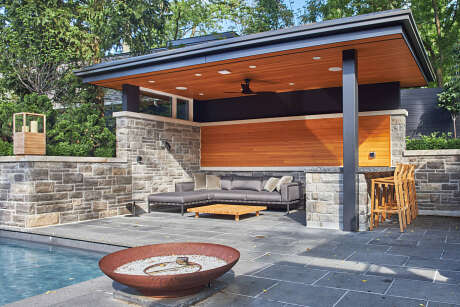
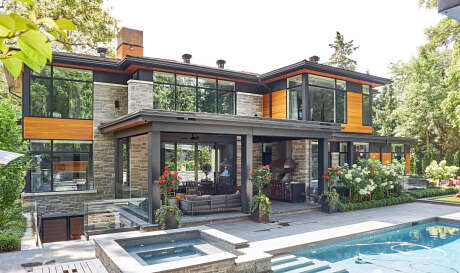
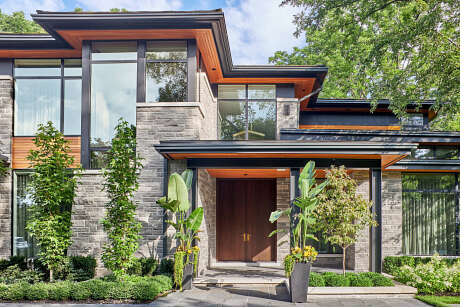
About Modern Luxury
Resort Living: A Modern Marvel
A young family envisioned a luxurious, resort-inspired haven. Their dream? A modern sanctuary teeming with grandeur.
Dynamic Exterior Aesthetics
The facade stands out, thanks to varied roof heights—combining low-pitched and flat designs. Natural stone, black paneling, and warm wood intermingle, lending warmth to the modern exterior. Furthermore, meticulous landscaping and an integrated stone planter anchor the home to its surroundings.
Opulence Indoors
Inside, luxury unfolds. Rich jewel-toned furniture, black marble, and brass accents dominate. Velvet touches and custom wall paneling enhance the allure. The layout brims with entertainment zones—a library, an expansive basement, and an outdoor living space. The open-concept great room houses a special highlight—a tri-sided, linear wood-burning fireplace, adorned with book-matched black marble.
Outdoor Elegance Meets Innovation
The exterior aligns with the dream of resort-like luxury. A covered porch boasts an outdoor kitchen, varied seating, and an open gas fireplace. Phantom screens surround the porch, with an exhaust system ensuring safe BBQ and fireplace operation even with screens drawn.
A Floor Plan Built for Entertaining
Designed for a sociable family, the floor plan showcases a bar-equipped library, formal dining, a separate prep kitchen, and diverse outdoor nooks. The basement? An entertainer’s dream, complete with a bunk room for sleepovers.
Personal Touches and Practicality
The main floor offers a guest bedroom—ideal for elderly visitors. Additionally, an office overlooks the meticulously landscaped backyard.
Photography courtesy of David Small Designs
Visit David Small Designs
- by Matt Watts