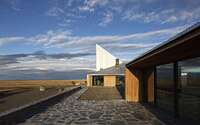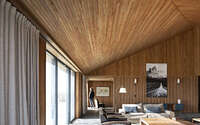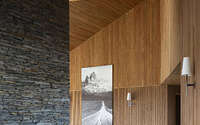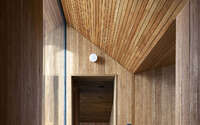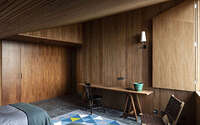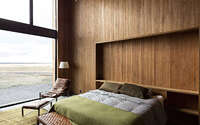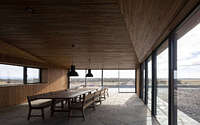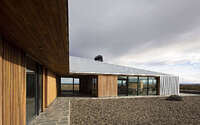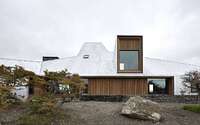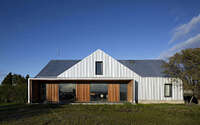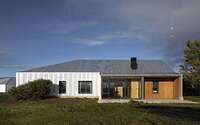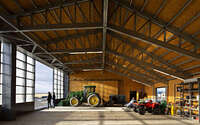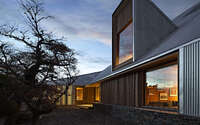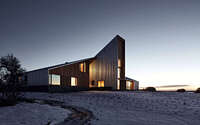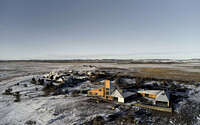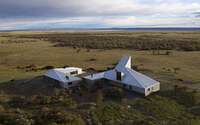Estancia Morro Chico by RDR Architectes
The Estancia Morro Chico or the Morro Chico Ranch is located within continental Argentinian Patagonia, at the southern border with Chile. I has been recently designed by RDR Architectes.

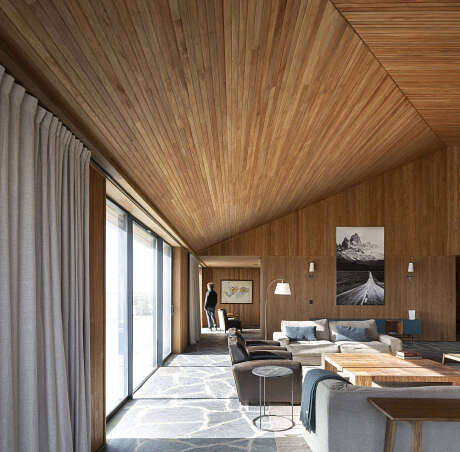
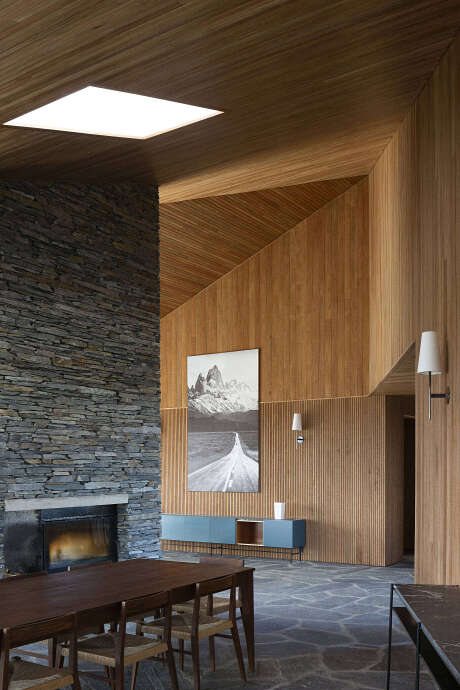
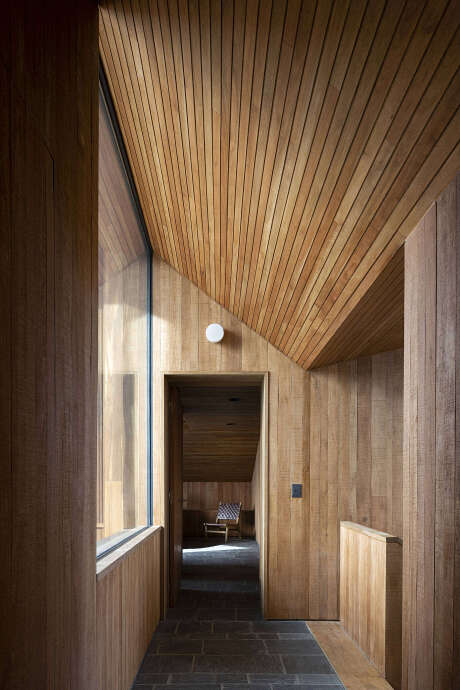
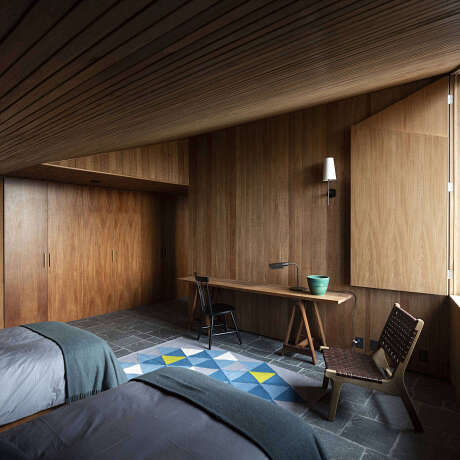
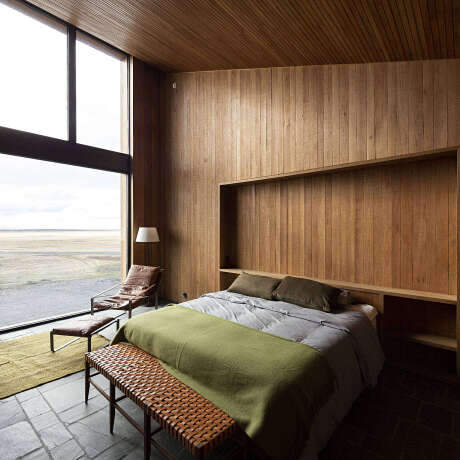
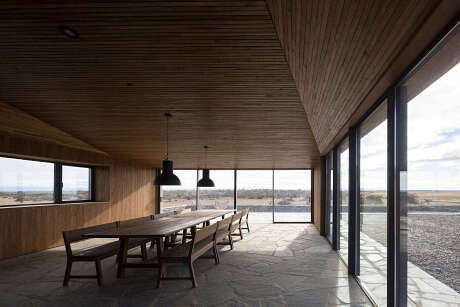
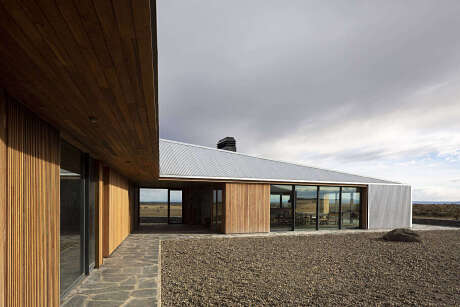
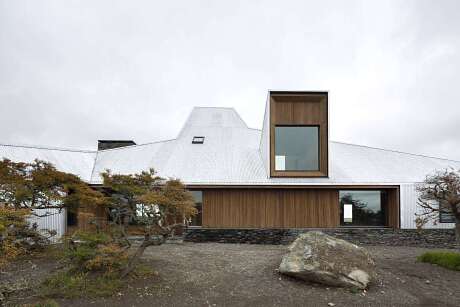
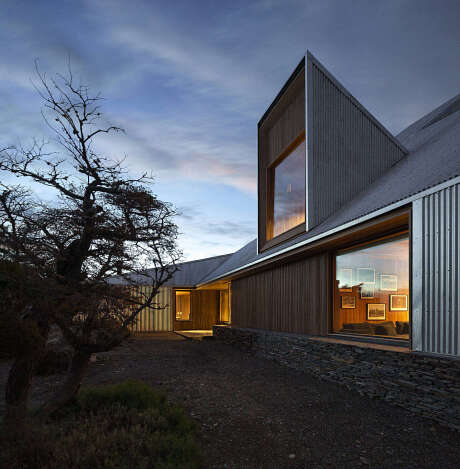
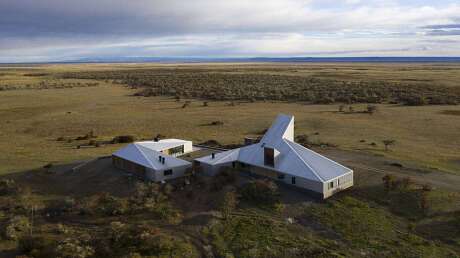
About Estancia Morro Chico
A Scottish Legacy and the Birth of a Ranch
The story intertwines with the region’s early settlers. A Scottish immigrant from the Falkland Islands settled in the Chilean city of Punta Arenas in the late 19th century. Early in the 20th century, he significantly contributed to the iconic “gran arreo”, where they herded 5,000 sheep over 2,000 kilometres (approximately 1,242 miles) across the wetpampa to claim government-allocated lands.
Modern Vision: Preserving Heritage with Innovation
A century on, that immigrant’s descendants envisioned a grand rejuvenation. They aimed to conserve heritage, foster sustainable building, optimize meat and wool production, and enhance locals’ lives. Consequently, they crafted a detailed master plan spanning from 2015 to 2019. This blueprint included a state-of-the-art sheep-shearing facility a few kilometres (miles) from the ranch, machinery storage, staff quarters, and a family residence. Furthermore, they diligently repurposed most existing structures, except those irreparably damaged.
Championing Originality: The Sheep-Shearing Shed
The original sheep-shearing structure and related buildings maintain their inherent charm. Even today, they stand as testament to the region’s rich history.
Pioneering Clean Energy
One remarkable upgrade involved adopting clean, renewable energy sources. This transformation introduced solar panels, wind turbines, and a wood-fired boiler—sourced from local forests. Notably, bottled gas became the alternative to the previous charcoal reliance from nearby Río Turbio.
Embracing Regional Architecture: Compact Village Model
The layout mirrors the compact village design typical of local ranches. It groups functional and living spaces, offering shelter from harsh climates and fostering comfort amidst the Patagonian desert.
Sustainable Building Practices: A Nod to the Past
Their construction method, using prefabricated wood and metal combined with corrugated iron, resonates with early pioneers’ techniques. This approach addresses the age-old challenges of logistics and resource scarcity.
Unified Aesthetics: Energy and Design Merge
All construction followed a precise energy theme. Hence, every heated structure, both old and new, received insulation. Uniform corrugated sheeting enveloped all buildings, presenting a cohesive exterior appearance.
Regional Inspiration with a Modern Twist
The project’s aesthetics drew inspiration from the region’s traditional architecture—marked by stark simplicity against the vast Patagonian backdrop. Each structure’s design introduced unique variations on the corrugated-roofed shed theme, tailored to its purpose and essence. The architecture fluctuates from the elementary sheep-shearing shed to the intricate family home design.
Material Contrasts: Wood Meets Iron
The contrast between interior wood warmth and the exterior’s corrugated iron ruggedness is palpable. The family house showcases the most wood, reducing as the structures become utilitarian, until it’s absent in the sheep-shearing shed.
Photography courtesy of RDR Architectes
Visit RDR Architectes
- by Matt Watts