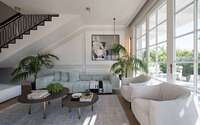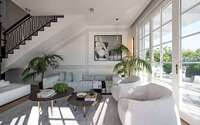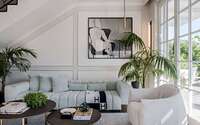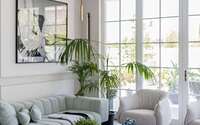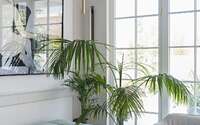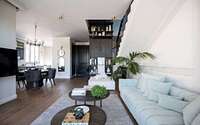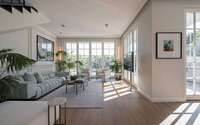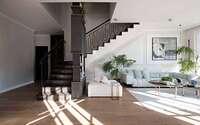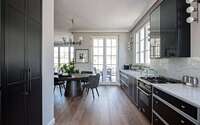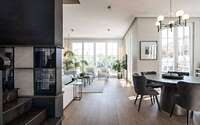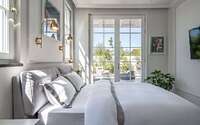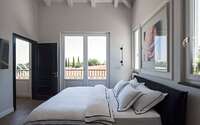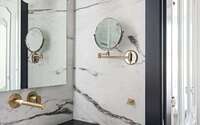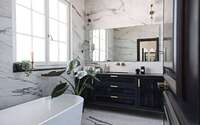L.N.O House by Oshir Asaban
In the heart of Kfar Hess, Israel, architect Oshir Asaban transformed a dated residence into the L.N.O House, a contemporary masterpiece.
While honoring the home’s inherent spirit and breathtaking orchard views, Oshir masterfully blended eclectic décor, employing a mix of modern designs and treasured collector’s pieces. His renovation has gifted this home with sweeping spaces, European window designs, and a show-stopping 6-meter (approximately 19.7 feet) brass and graphite bookshelf.

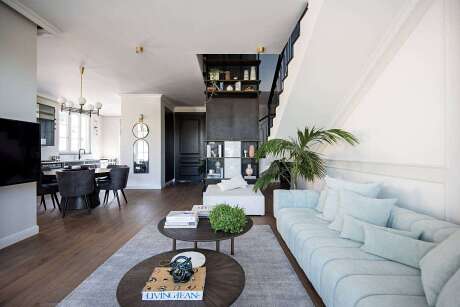
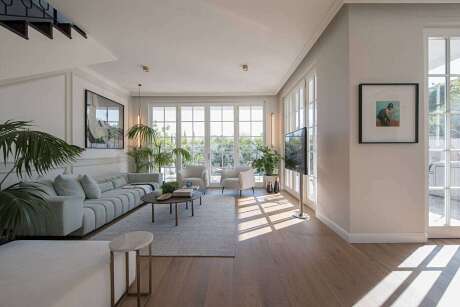
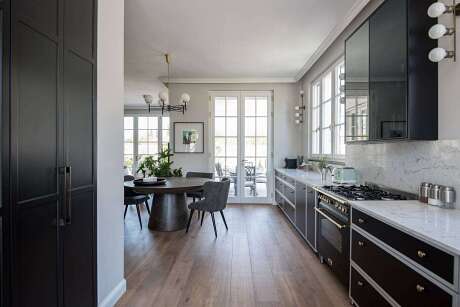
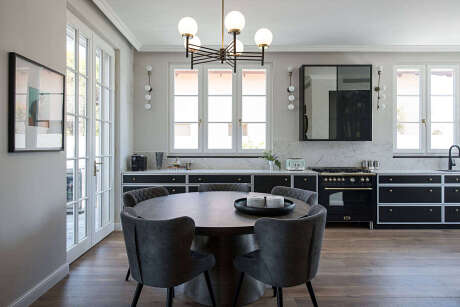
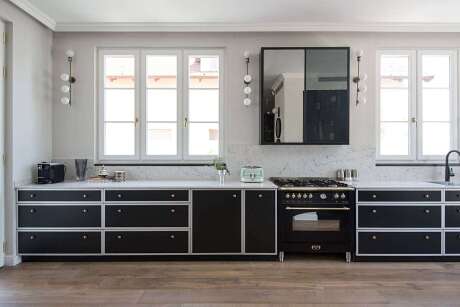
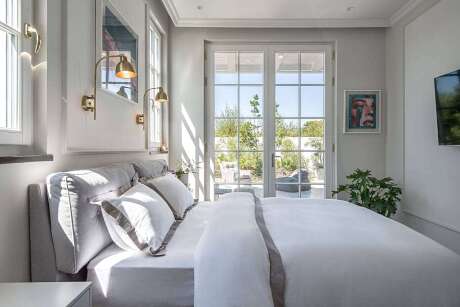
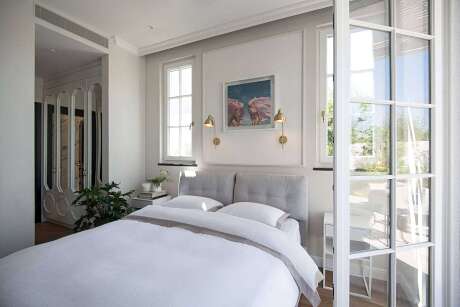
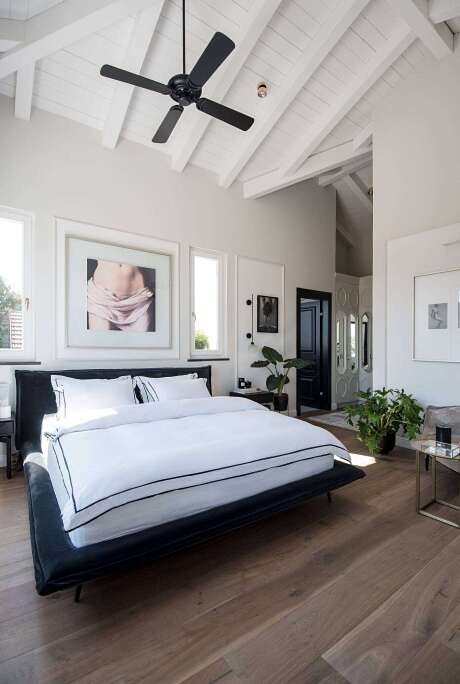
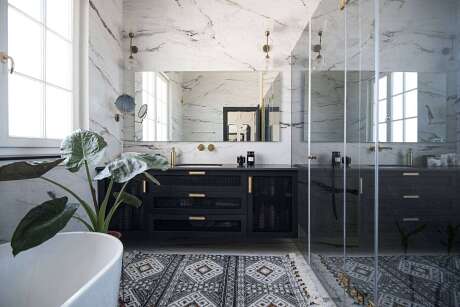
About L.N.O House
Dream Home Transformation: A Collaboration with Architect Oshir Asaban
The couple dreamt of the ideal home. Architect Oshir Asaban became their beacon to revitalize their dated ground-floor residence. Oshir remarked, “Despite its age, the captivating ever-changing backyard view exuded a unique spirit.”
Redefining Spaces: A Fresh Blueprint
Oshir retained several ground floor walls, expanded the build area, and added an upper floor. This new space houses the master bedroom and study. He envisioned an open-concept living area, merging the living room, kitchen, and dining space. Moreover, he designed an expansive façade opening to the pool and backyard. Both children’s suites boast en-suite bathrooms overlooking the serene backyard.
An Ode to Nature: Reverence for the Orchard View
Throughout the renovation, preserving the orchard view remained paramount. It beckons from every corner.
Eclectic Elegance: Curating the Décor
Oshir describes the decor as eclectic. “Together with the client, we blended contemporary designs with collector’s items,” he states. The choice fell on white wood European windows with grids, framing the view beautifully. The color palette remains neutral, punctuated with hints of green and graphite.
Vertical Splendor: The Brass and Graphite Bookcase
A striking 6-meter high (approximately 19.7 feet) bookcase of brass and graphite wood dominates the public space. It accentuates the space’s height and guides one to the upper floor.
Upper Floor: A Sanctuary Above
Upon ascending, a foyer unveils the endless orchard view, leading to the study and master bedroom. Oshir meticulously designed the master floor. It features an expansive open space, a walk-in closet, and a spacious bathroom. Inside, a free-standing bath, steam shower, and exposed wood-beam ceiling await.
Photography courtesy of Oshir Asaban
Visit Oshir Asaban
- by Matt Watts