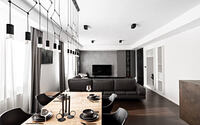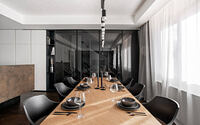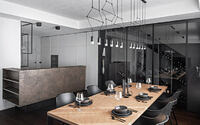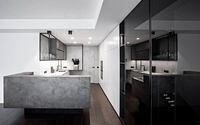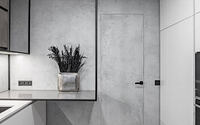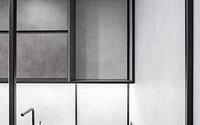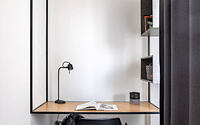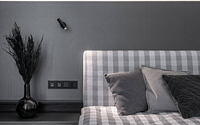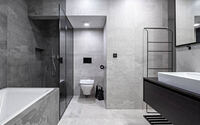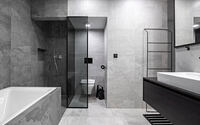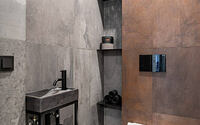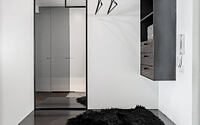Zikmundova by Oooox
Dive into the world of industrial design with Zikmundova, a stunning 198 m2 (2,131 sq ft) apartment located in Teplice, Czech Republic – a city famous for its thermal springs.
Designed by Oooox in 2020, this chic apartment features an open-concept living area, a sophisticated wine cellar, and bespoke furniture adorned with raw steelwork. Discover the seamless blend of dark oak wood flooring, minimalist white walls, and grey concrete slats that make this property a true work of art.









About Zikmundova
Open Concept Living Space
The nearly 6’7″ (two-meter) apartment features an open concept living room, dining area, wine cellar, and kitchen. In this apartment renovation, we showcase the transformation of a space originally designed by another architect. Check out our article on Apartment Renovation for our renovation process.
Spacious 6 Bedroom Layout
The 6 bedroom apartment has a fixed floor plan, covering 198 m2 (2,131 sq ft) with two terraces. The interior boasts an open living room connected to the dining area, wine cellar, and kitchen. Additionally, the apartment includes the owners’ bedroom, two children’s rooms, a study that doubles as a guest room, a separate toilet, and three bathrooms. Built-in wardrobes in the hallways provide ample storage for the family of four.
Unified Interior Design
Dark oak wood flooring unifies the entire interior, with simple white walls complemented by grey concrete slats. A subtle yet striking feature is the raw steelwork, used on custom furniture, wine cellar, and partition structures. Bronze squeegee and light oak accents contrast with the dark colors. Large-format grey tiles with concrete imitation adorn the bathrooms.
Kitchen Storage and Design
Ample storage space in the kitchen is essential in our designs. This kitchen features floor-to-ceiling storage, a small library, and a generous wine cellar. The minimalist white lacquered MDF kitchen, with its no-frills finish, includes upper cabinets set into steel jambs for an industrial touch. The white Technistone engineered stone worktop is joined by a squeegee-decorated bookcase bar, and the custom-made dining table combines black steel and light oak veneer. The wine rack is built into an alcove, following the slope of the roof, similar to the steel shelves.
Stylish Living Room
The living room features a distinctive leather reclining sofa with a stool, complemented by a solitary armchair and custom-made coffee table. The black lacquered MDF cabinet under the TV matches the kitchen cabinets, while hanging cabinets are made of metallaminate. A grey concrete-imitation wall serves as the backdrop, with back-lit curtains built into a box along the entire length of the room. Cooling is managed by hidden outlets behind grilles in recessed niches, seamlessly blending with the wall.
Master Bedroom and Wardrobe
The master bedroom showcases a custom built-in wardrobe along its entire length. To break up the white surface of the doors, we milled out the handles and inserted a narrow bookcase between the cabinets. The matte lacquered MDF wardrobe complements the metallaminate headboard, which features asymmetrical bedside tables and back-lighting. Browse our Gallery for more bedroom inspiration.
Three Unique Bathrooms
This apartment includes three bathrooms, each creatively divided into two zones using different color shades. Large-format tiles with concrete imitation cover the walls, while the built-in bathtub and steel frame with smoked glass for the atypical shower sit at the edge separating light and dark tiles. The dark veneer cabinet under the sink matches the apartment’s floor shade, and the black steel frame of the mirrors conceals storage space. The separate toilet combines grey and bronze tiles
Photography courtesy of Oooox
- by Matt Watts