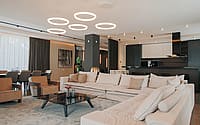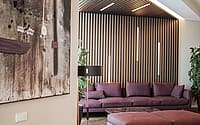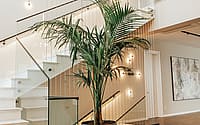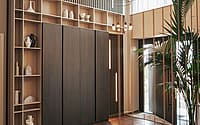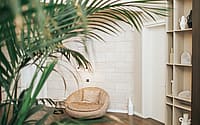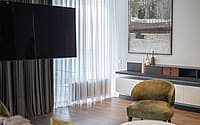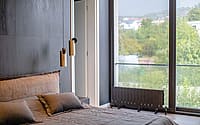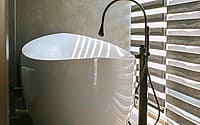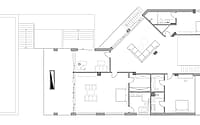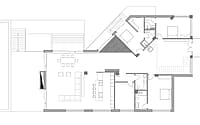Villa Saguramo by DUE Interior Design
Villa Saguramo is a cozy, contemporary home located in Saguramo, Georgia, designed in 2019 by DUE Interior Design.









Description
The Challenge – Villa Saguramo is a house belonging to a large family. Our customer wanted to live in a cozy, comfortable area with a contemporary, interesting interior, made with exquisite materials. The biggest challenge we faced while working on the project was balancing the two – creating a comfortable, warm environment and keeping the big space at home. We took up the challenge with courage and the customer trusted us completely.
The Design Concept – Based on the individual needs of our client, we created an extraordinary design concept – an interesting synthesis of minimalism, warm tones, and colorful accents. To highlight the size of the space, we created huge wooden pillars that covered two floors. Then, we added some minimalist metallic lines that mimic the style of the main chandelier of the entrance. To get an interesting contrast and remarkable style, we cheered up the neutral-colored space with vibrant elements. Together with an artist, we also created contemporary and minimalist paintings that capture the colorful accents of the furniture. The interior of the Villa Saguramo is distinguished by the set of decorative lighting, which on the one hand, is functional and further, makes the space more dynamic. And the last chords of the interior are the huge plants that make the space more comfortable and more lively.
The Functional Plan – l Floor: Living room, kitchen, 3 bedrooms with their own bathrooms, washroom, and the common bathroom.
ll Upstairs: Open living room, master bedroom with wardrobe and bathroom, 2 additional bedrooms with their own bathrooms, cabinet room, and large terrace.
-l Floor (partly basement): wine cellar, restroom, gym space, home movie theater, Turkish bath-house, and sauna.
Outdoor space: Swimming pool and summer house.
Photography courtesy of DUE Interior Design
Visit DUE Interior Design
- by Matt Watts