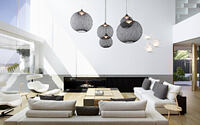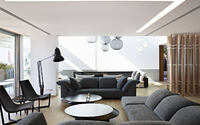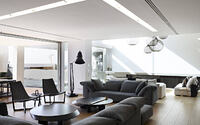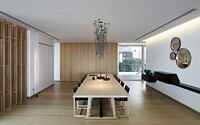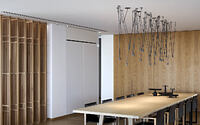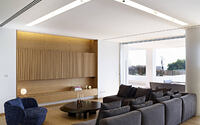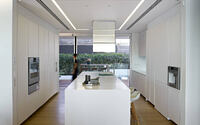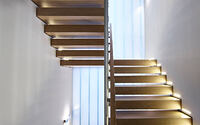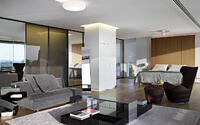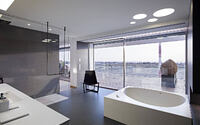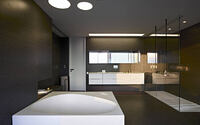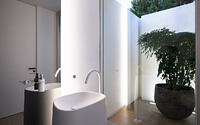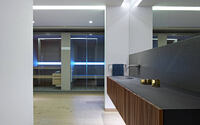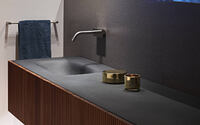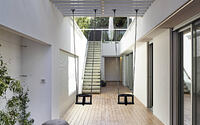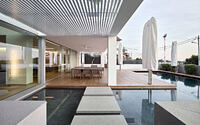G_XL Residence by 360 Conceptdesignstudio
Introducing the breathtaking G_XL Residence, a stunning 1800 square meter (19,375 sq ft) contemporary masterpiece situated in the southern part of Athens, Greece, near the old airport.
Designed by the talented team at 360 Conceptdesignstudio in 2016, this luxurious home boasts spectacular, unobstructed sea views and features an expertly curated collection of design pieces. With an emphasis on functionality and individual architectural details, G_XL Residence is truly a remarkable haven for relaxation and enjoying life’s simple pleasures.












About G_XL Residence
Timeless Contemporary Design Meets Functionality
Two pillars form the foundation of this 1800-square-meter (19,375-square-foot) residence: an eye for timeless contemporary design and a strong emphasis on functionality.
Breathtaking Location with Unobstructed Sea Views
Situated in the southern part of Athens near the old airport, the house boasts unobstructed sea views. The owners commissioned 360 Conceptdesignstudio to bring their vision to life by remodeling the interior of the residence.
Curated Contemporary Design Shapes the Aesthetic
Contemporary design pervades every corner of the residence, defining its aesthetics. Works by unconventional designers like Bertjan Pot coexist with modern icons like Naoto Fukasawa’s Papilio Chair and Jean Marie Massaud’s Auckland Chair. An impeccably curated collection of design pieces characterizes the interiors in each area.
Attention to Architectural Details and Custom Constructions
The design team placed special emphasis on individual architectural details and custom-made constructions. Landscape and lighting design for both indoor and outdoor spaces also held paramount importance.
Generous Openings Define the Architectural Design
Large, generous openings define the architectural design, complementing the contemporary interior. These openings, especially in the double-height living room, allow daylight and stunning sea views to flood the space.
A Spacious, Joyful Retreat with Four Distinct Levels
Despite its immense size, the G XL Residence is an extroverted house with a joyful and friendly character. It offers a place to relax, savor simple pleasures, and regroup. The residence features four levels: the ground floor contains the living room, dining room, and main kitchen; the first floor houses the spacious bedrooms; the upper level is reserved for the master suite; and guest rooms, utility rooms, and the parking area occupy the lower level.
Photography courtesy of 360 Conceptdesignstudio
- by Matt Watts