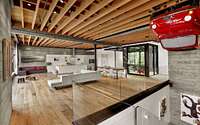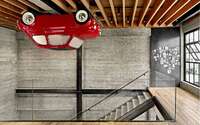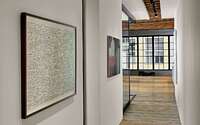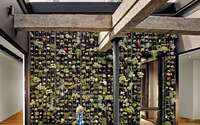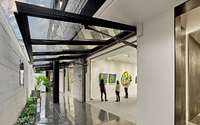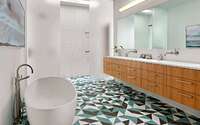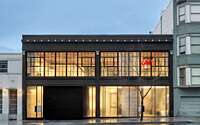Soma Residence by Dumican Mosey Architects
Soma Residence is a unique industrial home designed in 2018 by Dumican Mosey Architects located in San Francisco, California.

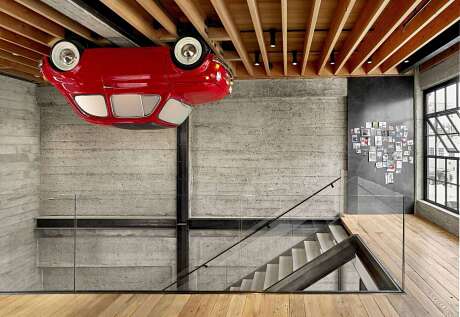
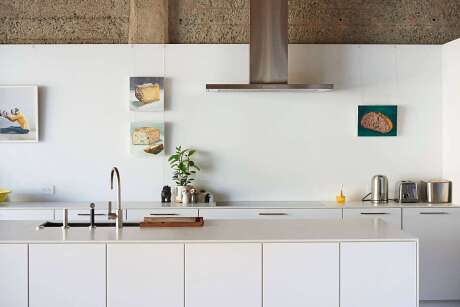
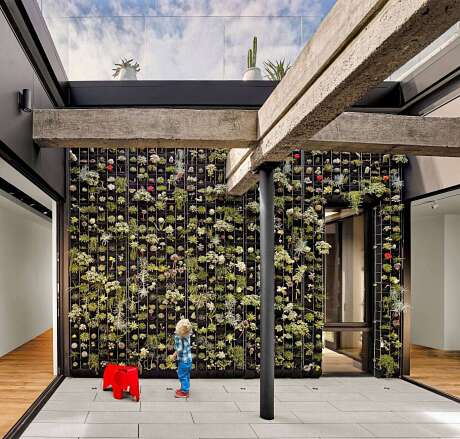
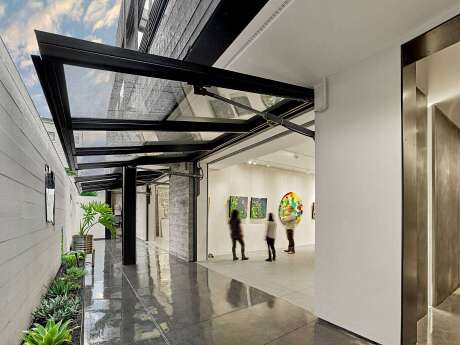
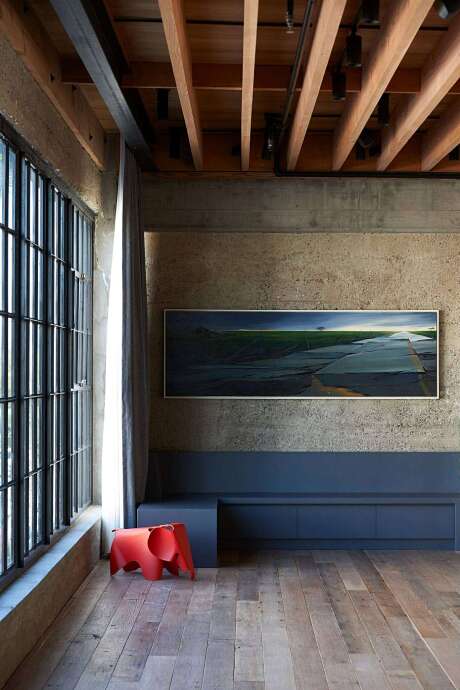
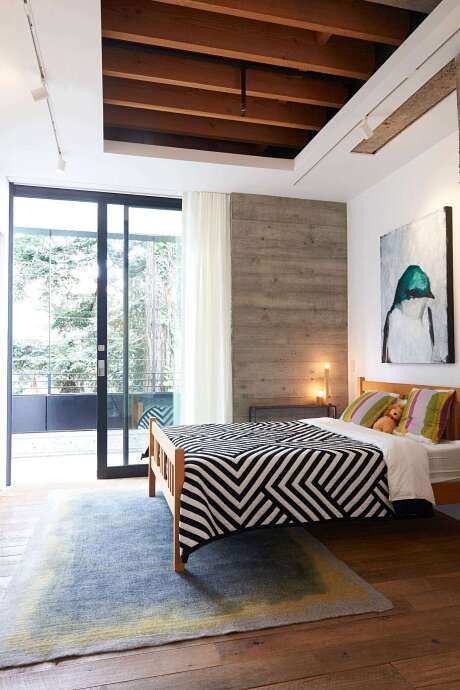
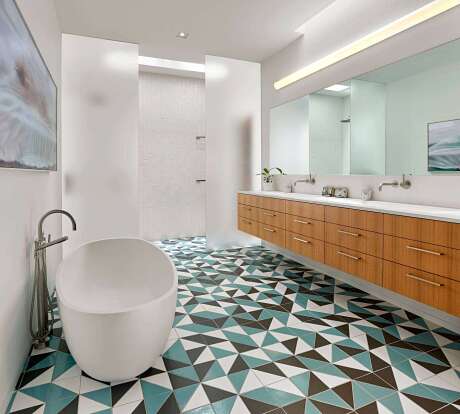
About Soma Residence
Historic Fusion: A San Francisco Revival
San Francisco’s evolving SOMA neighborhood presents a refurbished industrial-use building, blending history with modern design. The historic facade underwent restoration, while innovative elements now grace the ground level. This harmonious blend offers pedestrians a captivating dance between old and new.
A Loft with a View
Transforming the second floor, we unveiled a 4,500-square-foot (approx. 484 sq. meters) full-floor “NYC-style” residential loft. At its heart lies a 20’x20’ (approx. 6×6 meters) courtyard, featuring a motorized glass roof. Above, a vast roof deck stretches out, offering sweeping vistas.
Ground Floor: Multifunctional Magic
Below, the ground level houses a two-car garage, a cozy guest unit, and a fresh studio & gallery. This space celebrates the artistry of Klari Reis, an internationally recognized artist.
Art and Architecture: A Symphony
Our client’s vision intertwined art and architecture seamlessly. They sought a design emphasizing light, space, texture, material, and flow. And so, art and structure become one in this architectural masterpiece.
Photography by Cesar Rubio
Visit Dumican Mosey Architects
- by Matt Watts