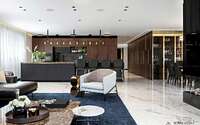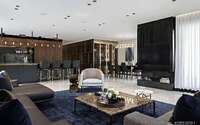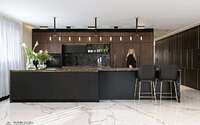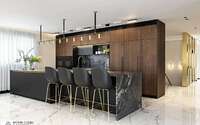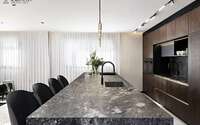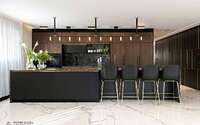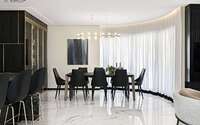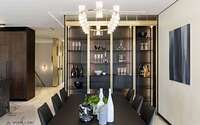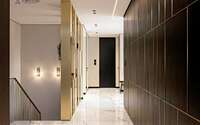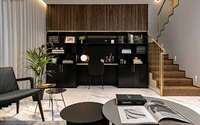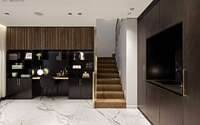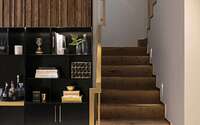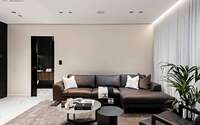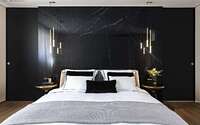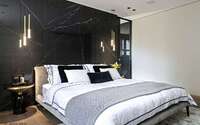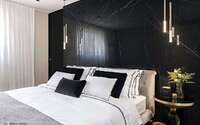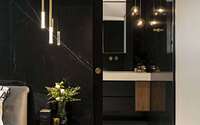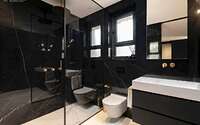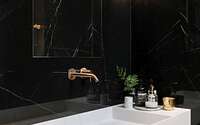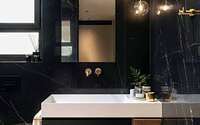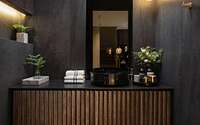M.Z House by Moran Gozali
M.Z House is a duplex house in a prestigious Jerusalem project, situated on a mountainside overlooking picturesque mountainous views. The house, 300 sq.m in size, was bought by a well-known public figure, whose lifestyle and functional needs were taken into account, forming the personalized floor plan for this home.

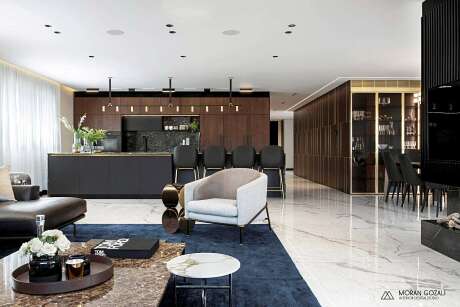

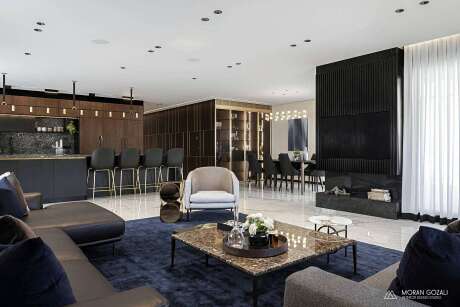
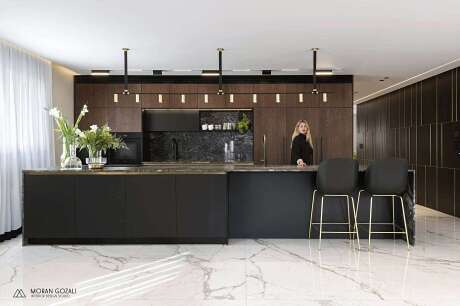
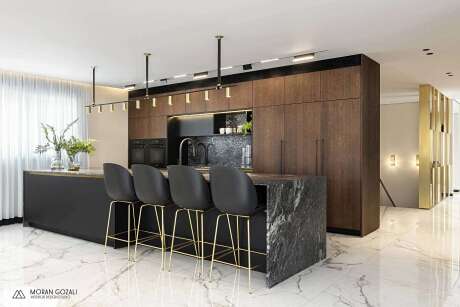
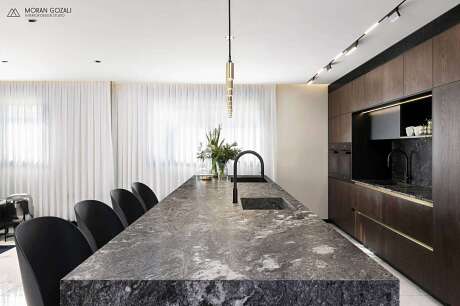
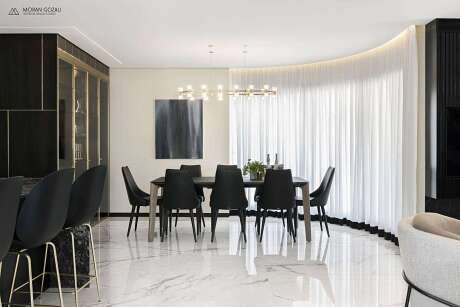
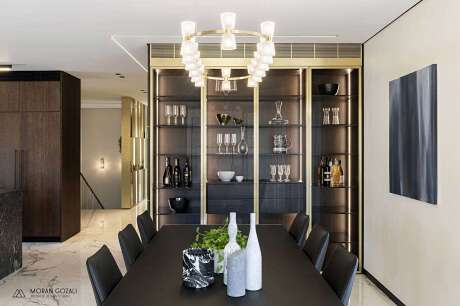
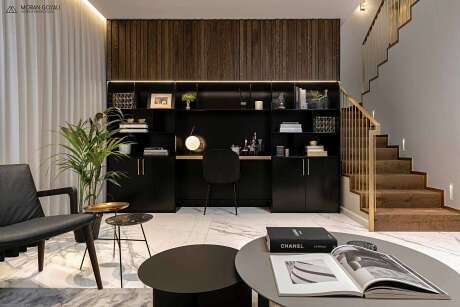
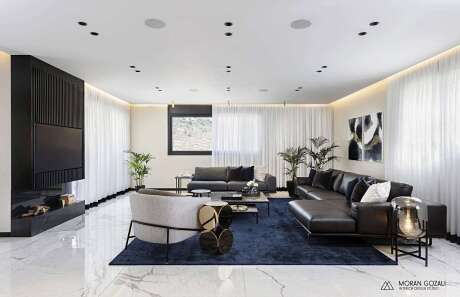
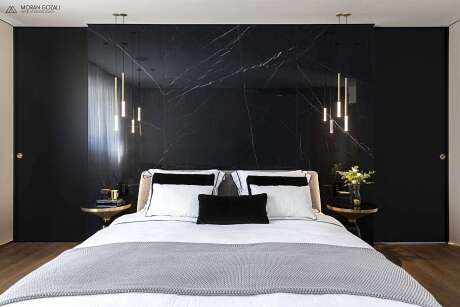
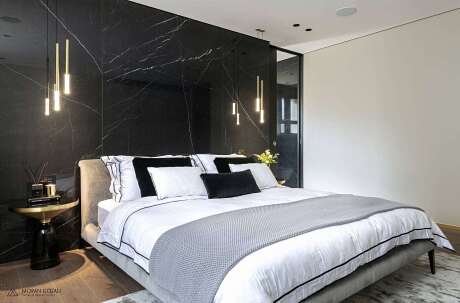
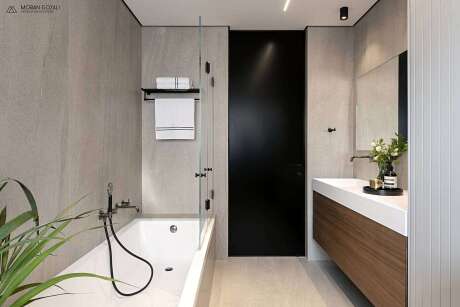
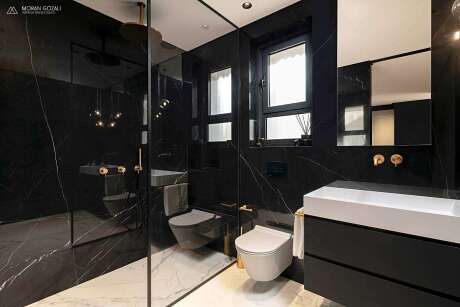
About M.Z House
Crafting a Dream Home: A Moran Gozali Design
Nestled within is a family: a couple over 50 and their three adolescent sons. They sought out the expertise of interior designer Moran Gozali. Her meticulous design flair proved perfect for transforming this house into their dream home.
Renovation: From Blueprint to Reality
The interior underwent a complete demolition, setting the stage for a masterful renovation. Planning spanned four months, while construction took 14 months.
The Grand Entrance
The first-floor entrance impresses. A 30 sq.m (322 sq.ft) lobby, designed as a hosting space, accommodates business meetings without intruding upon family life. This floor offers a library, office, kitchenette, and toilets – ideal for work or intimate gatherings.
A Harmonious Blend of Spaces
The main floor sits above, seamlessly melding public and private realms. Ascending the stairs, Moran Gozali’s brass partition, towering from floor to ceiling, captures the eye. This architectural marvel, constructed without welding, serves as both partition and library. Its design lets shifting sunlight play upon the walls, casting ever-changing shadows. Alongside, a wooden wall, with its rhythmic lines, complements the brass partition, exuding familiarity and warmth.
Elevating Everyday Living
Intricate details punctuate the design. Custom-made grills and vents integrate air conditioning into the décor. The main living space sprawls before the corridor, with a state-of-the-art kitchen boasting a 4.5 m-long (14.76 ft) island as its centerpiece.
A Celebration of Materials
The choice of brass, metal, and wood crafts a warm, contemporary feel. Gozali aimed for cohesiveness, where every design element sings in harmony. Such precision spanned 18 meticulous months, culminating in a home where no detail goes overlooked.
Gozali’s Philosophy: Artistry in Design
Gozali shares, “My challenge was creating a design experience of complete harmony.” As the maestro, she harmonized function and aesthetics. Her design inclinations lean natural. From granite kitchen tops to “Emperador” stone in the living room and luxurious tiles in the bathrooms, Gozali’s choices manifest in the bespoke chandelier and natural fiber furnishings.
Balancing Luxury and Function
The vast open space caters to luxury and daily functionality. Bedrooms and private areas maintain seclusion, echoing materials from the communal spaces.
A Testament to Timeless Design
This residence stands as a beacon of Gozali’s talent, showcasing a seamless marriage of function and custom design in crafting a singular, harmonious abode.
Photography by Moshi Gitelis
Visit Moran Gozali
- by Matt Watts
