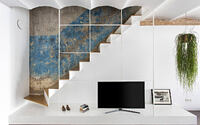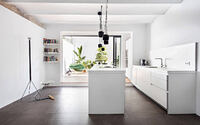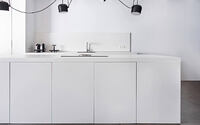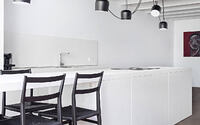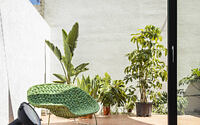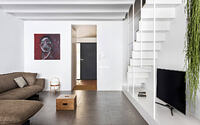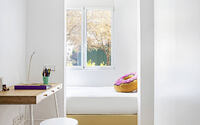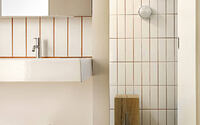Contemporary Design Duplex by Estudio Vilablanch
Contemporary Design Duplex is a comfortable home with a fresh and contemporary style located in Barcelona, Spain, redesigned in 2018 by Estudio Vilablanch.








Description
LOCATION AND ORIGIN
In the old town of the Poblenou district – located in the city of Barcelona – we find a place from the end of the 19th century that, for many years, had been a greengrocer. The ground floor functioned as a shop and warehouse and the attic floor as a home. The work required by the clients was to transform this construction, located on the ground floor, into a duplex house for their family.
THE CHALLANGE
Transform an abandoned greengrocer into a comfortable home with a fresh and contemporary style, which maintains the trace of its past in small strokes along both floors. The result is an open, bright and functional duplex in which each action has been well thought out.
THE PROJECT
For the transformation of this space, the longitudinal axis of the floor has been strengthened and characteristic elements such as the wooden beam, the ceramic beam fills, the original stairwell, the unevenness that separated the store area from the warehouse and the semicircular arch window, have been maintained.
On the interior façade, the roof of the last “crujía” has been teared down to free the patio, which had been covered in previous actions. A large window with sliding doors bathes the entire floor in natural light, while allowing the patio to become an extension of the dining room on sunny days.
The original staircase, which was between two walls, changes completely. A new white folded iron sheet is placed, open to the living room. This staircase contrasts with the existing wall in the background, where you can read the passage of time through the trace of layers of paint, scratches and chips that have been composing a magnificent abstract painting.
The new distributionuncover the basement and inserts a box to house a toilet. This box allows the space to be zoned, creating a hall separated from the day area by a sliding door. At this level we find a large open space where the living room, the kitchen-dining room and the patio are connected. The toilet on this floor is lined with mirrors to give a feeling of spaciousness to a space of only 1m2.
The night area is located on the first floor, with a large suite with bathroom and dressing room, two bedrooms and a second bathroom. The beds in the rooms for the youngest ones are located in a niche in the gallery that overlooks the interior façade, seeking to make the most of the entry of light from the block patio. The beds are designed not only to sleep or rest, but also as relaxation areas where you can read, talk or listen to music.
White, terracotta and anthracite grey tones coexist in the used materials. Whites are applied to walls, ceilings and a large part of the furniture, such as the kitchen, which takes on a special role. Anthracite grey is the colour chosen for porcelain which is used on the floor of the living room and kitchen in pieces of 80×80 cm. The terracotta shades are found in the ceramic tile on the ground floor; This material is used on the floor located at terrace level which enters the house creating a particular step in the kitchen; It is also applied in the hall and in the courtesy bathroom. On the first floor, an industrial parquet floor is chosen, seeking to give a special warmth to the space through the diversity of tones of the solid wood slats.
Photography courtesy of Estudio Vilablanch
Visit Estudio Vilablanch
- by Matt Watts