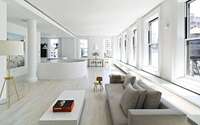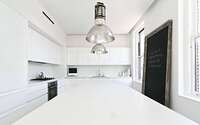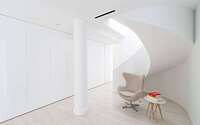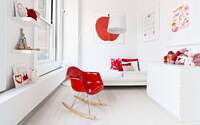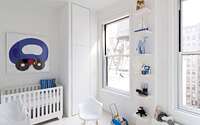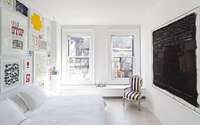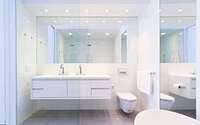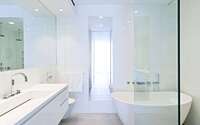Wadia Residence by Resolution: 4 Architecture
Wadia Residence designed in 2011 by Resolution: 4 Architecture, is a 3,000 sq ft duplex loft located in Manhattan’s Flatiron district.

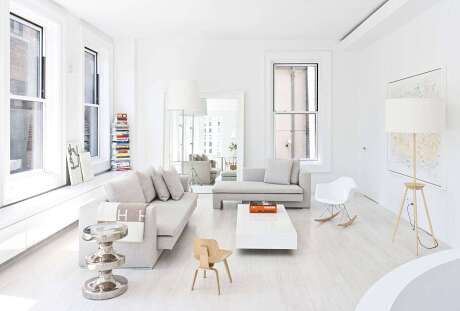
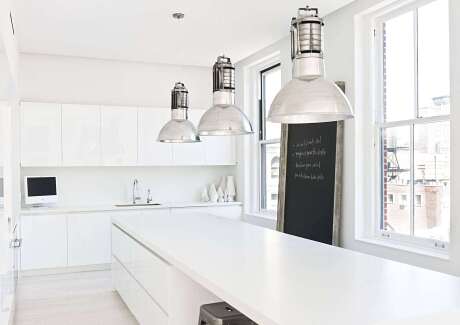
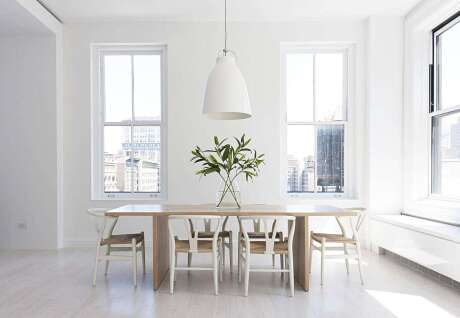
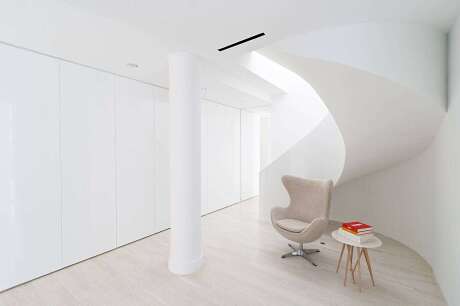
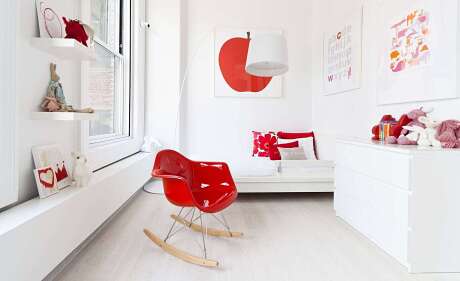
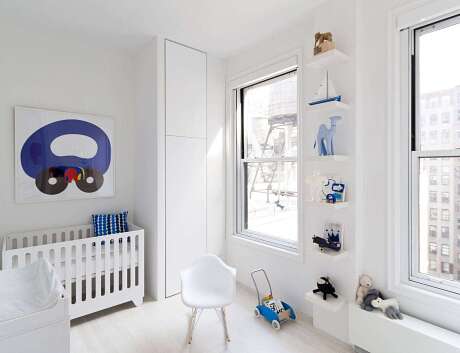
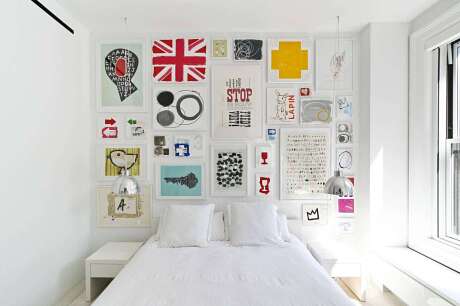
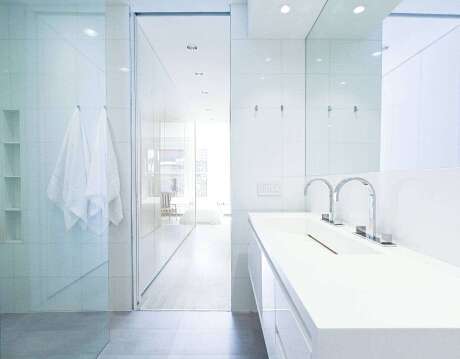
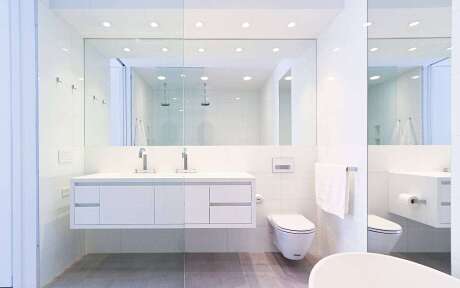
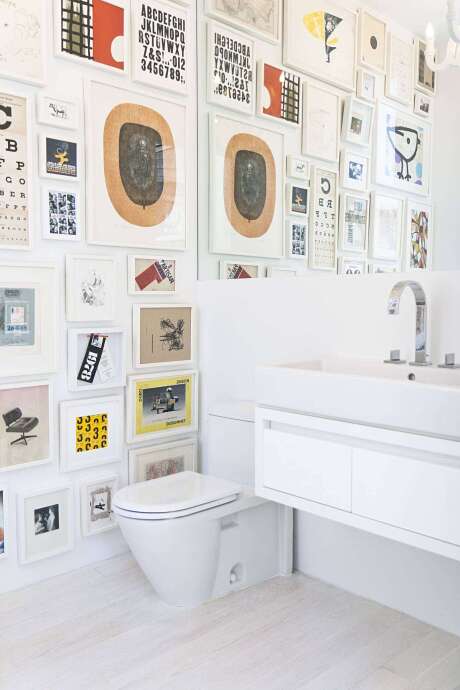
About Wadia Residence
Manhattan’s Modern Family Loft
In Manhattan’s Flatiron District sits a 3,000 SF (approx. 278.71 sq. meters) sunlit duplex loft, tailored for a youthful family of four.
Communal Spaces Bathed in Light
Window walls facing south and east illuminate the main level. Strategically, the kitchen sits near the entry. This design choice lets sunlight envelop the living and dining areas, offering an expansive play area. Meanwhile, a storage bench, stretching across the south wall, cleverly hides children’s playthings.
Functional Bedrooms and Artistic Touches
A spiral stair, a work of art in itself, leads to the bedrooms below. While the loft exudes sophistication, child-friendly elements are everywhere. From kid-scale furniture to a uniquely sized toilet, it’s a family haven. Adjacent to the stair base, an open play zone unfolds into a multi-purpose playroom, study, and art room.
Mastering Storage and Organization
Organization remains paramount in this design. Walls lined with full-height cabinets ensure clutter-free living, championing the mantra: a place for everything.
Client Collaboration: Crafting a Home
The client’s involvement was pivotal. Not only did she craft artwork for the master bedroom, kids’ rooms, and powder room, but she also designed the dining table and chose lighting fixtures. This project stands as a testament to the harmonious collaboration between architect, client, and contractor.
Photography courtesy of Resolution: 4 Architecture
Visit Resolution: 4 Architecture
- by Matt Watts