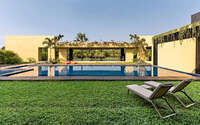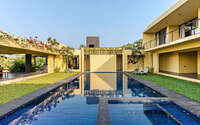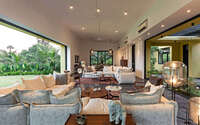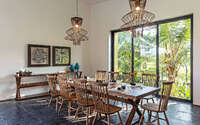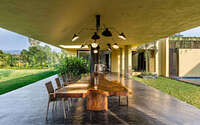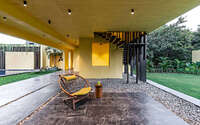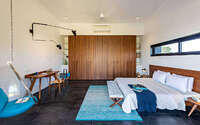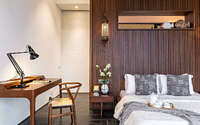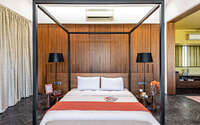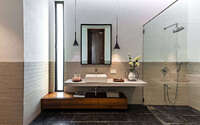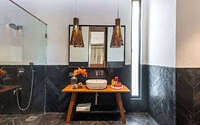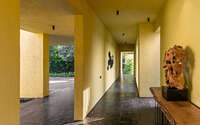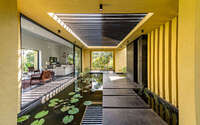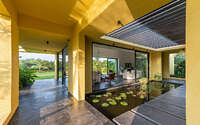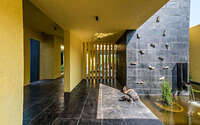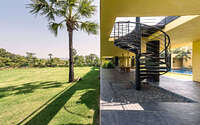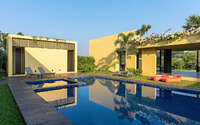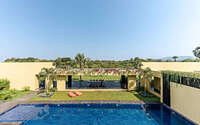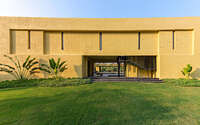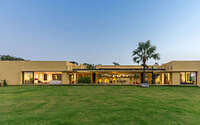Casa B by Shobhan Kothari
Casa B recently designed by Shobhan Kothari, is an inspiring private residence located in Alibagh, India.













About Casa B
Casa B: A Tangible Bliss in Alibag
Vibrant scales, dynamic light spectrums, and a color palette radiate vitality and warmth. KDND STUDIO LLP designed Casa B in Alibag, capturing tangible bliss.
A Retreat from Mumbai’s Hustle
Seeking refuge from Mumbai’s bustling lifestyle, the client envisioned a serene ‘Second Home’ in Alibag’s lush outskirts.
Nature’s Stage: Palm Trees and Mango Delight
The 2-acre plot (87,120 sq. ft) boasts palm vegetation and a majestic mango tree, setting the design tone for Casa B. A sun-soaked yellow facade intertwined with green foliage greets visitors, creating intrigue.
Blending Inconspicuous Exteriors with Expansive Interiors
The design conceals spacious interiors behind a minimalistic facade. The goal: privacy and seamless internal spaces. Shobhan reveals, “The design responds to local climates and aligns with the client’s lifestyle.”
A Grand Space: Two Years in the Making
Crafted over two years, this 14,000 sq. ft. (1,300.64 sq. m) space juxtaposes stark architectural elements with rejuvenating touches. The design considers inhabitants’ activities, dividing the house into three functional zones.
Northern Block: For Social Engagement
The Northern Block fosters family interactions. It includes a living and dining area, seating deck, games room, and a spiral staircase leading to a terrace with central pool views.
Central Courtyard: The Home’s Heartbeat
A linear pool sits at the home’s nucleus, surrounded by changing rooms, a kitchen, and a lily pond. This zone, full of recreation and daily life, draws the family together.
Southern Block: Privacy Meets Luxury
The Southern Block offers private spaces like bedrooms and recreational zones. The ground floor features a guest room, entertainment area, and verandah. The first floor houses four ensuite bedrooms, each distinct yet echoing a ‘Tropical Modernism’ theme.
Transcending Boundaries
Seamless indoor-outdoor transitions defy traditional spatial norms. The design showcases a blend of dramatic shadows, color schemes, daylight shifts, and spatial volumes.
Materials in Harmony with Alibag’s Climate
Durability meets aesthetics with materials like polymer plaster and Kadapa stone. Black oak paneled doors add richness to the interiors.
Client’s Oasis of Wellbeing
For the client, Casa B stands as an oasis. “A perfect city escape,” they remark. Shobhan adds, “Casa B is a harmonious blend of aesthetic, function, and concept.”
Conclusion: Embracing Architectural Brilliance
Casa B epitomizes a rejuvenating retreat, melding tactile experiences with architectural artistry. It invites indulgence in its embrace.
Photography courtesy of Shobhan Kothari
Visit Shobhan Kothari
- by Matt Watts