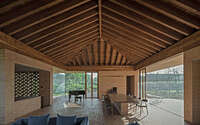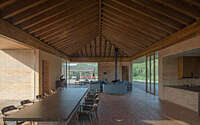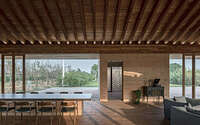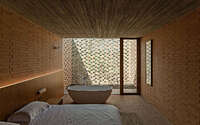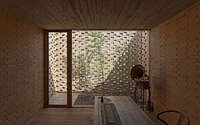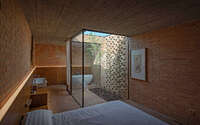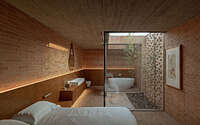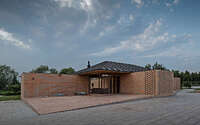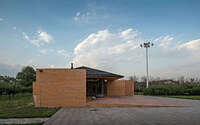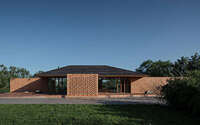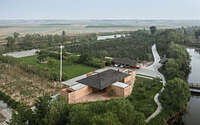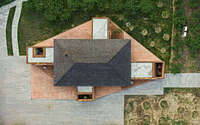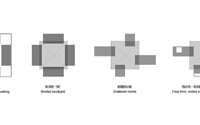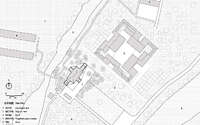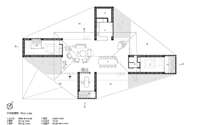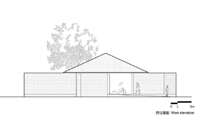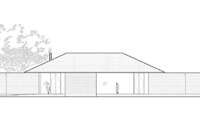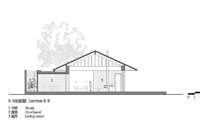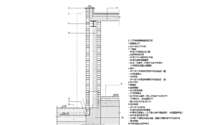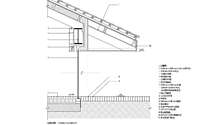Courtyard Villa by Archstudio
Courtyard Villa is a brick vacation house situated in Hebei, China, recently designed by Archstudio.

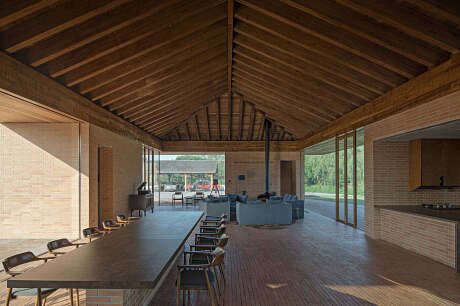
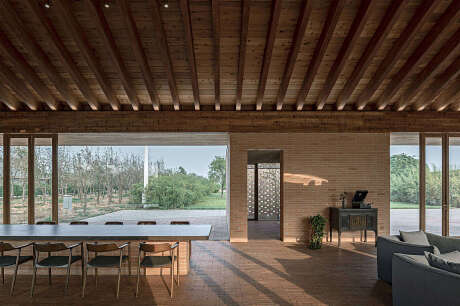
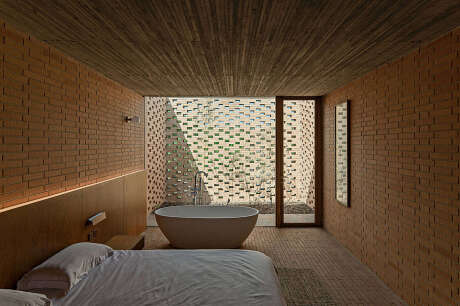
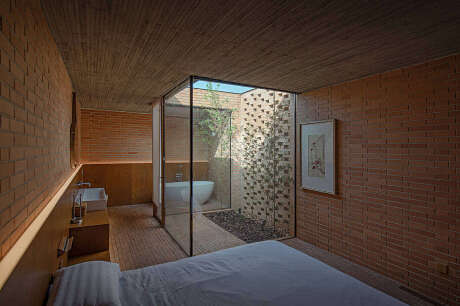
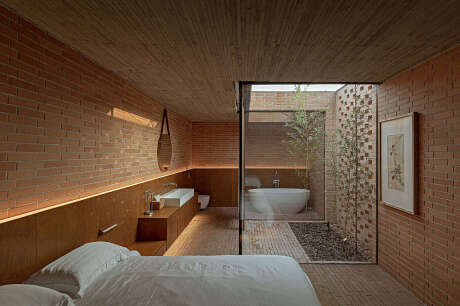
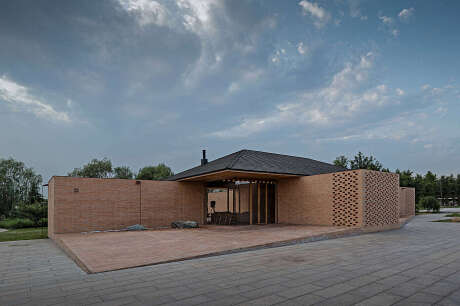
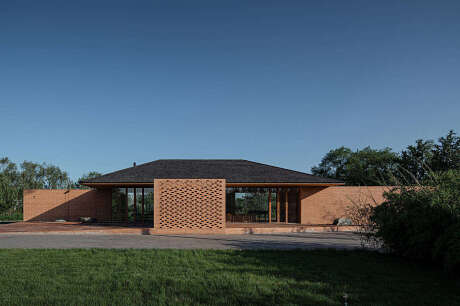
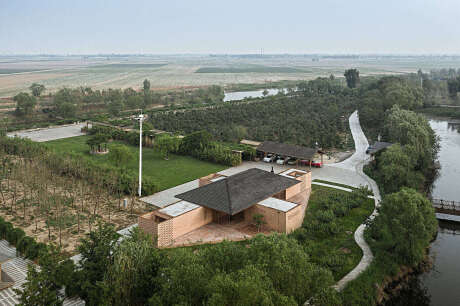
About Courtyard Villa
Nature Meets Architecture: A Seamless Blend
Nestled in the suburbs, this project boasts stunning landscapes surrounded by orchards, farmlands, and rivers. To the west, a grain processing factory designed by ARCHSTUDIO stands, showcasing enclosed architecture with pitched roofs. Originally, a wooden house occupied this site. However, to elevate the space quality, the homeowner chose to rebuild from scratch. Now, this new structure serves dual purposes: a leisurely retreat and a welcoming space for guests.
Inspiration from Traditional Chinese Courtyards
Drawing inspiration from the traditional Chinese courtyard dwellings, Siheyuan, the design captivates. Typically, Siheyuan showcases inward-facing architecture, centering around an open courtyard. Although providing minimal privacy, its charm is undeniable. So, ARCHSTUDIO adapted this classic design to modern needs. Four rooms scatter around the site, connected by a central hall beneath a shared roof. By employing transparent exteriors for the hall, the design seamlessly blends indoor and outdoor views, balancing private and public spaces.
The Harmony of Interior and Exterior Spaces
Perched on a pedestal, the structure defines its boundaries with four corner rooms. Each room faces inward, each housing its unique yard. These varied yards, in turn, flood interiors with natural light and picturesque views. With distinct spaces like bedrooms, studies, kitchens, and equipment rooms, interference is minimal. Furthermore, under the pitched roof lies a versatile public area for various activities. Transparent glass doors and windows bridge interior public spaces to the exterior terraces, immersing one in the lush outdoors.
Material Mastery and Authentic Beauty
ARCHSTUDIO brilliantly weaves space, structure, and materials into a harmonious tapestry. The design accentuates the raw beauty of its components, fitting for a leisurely rural space. The four rooms showcase steel frames and concrete slabs, revealing the wooden texture from the formwork. Beige shale bricks, with a thermal insulation layer sandwiched between, form the walls. This layer enhances thermal efficiency, presents a consistent brick texture both inside and out, and conceals equipment frameworks and wiring. For added ventilation and light, some brick walls in the inner yards remain hollow. Similarly, both internal and external pedestal surfaces flaunt these beige bricks. The public area’s pitched roof, on the other hand, combines wooden ribbed beams with charred wood tiles. This blend of wood and brick fosters a simplistic, warm, and organic ambiance. Finally, elements like fireplaces, dining tables, and pianos subtly demarcate diverse public activity areas.
Photography by Wang Ning
Visit Archstudio
- by Matt Watts