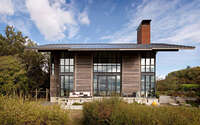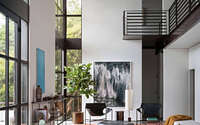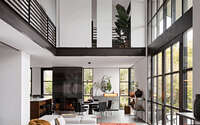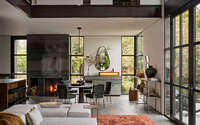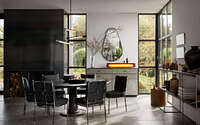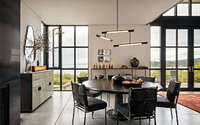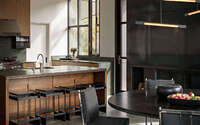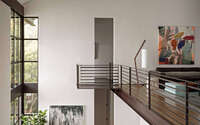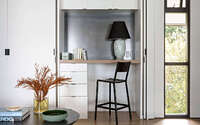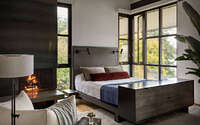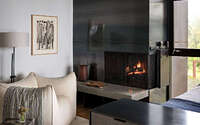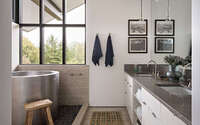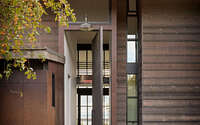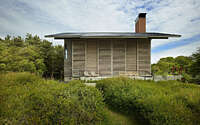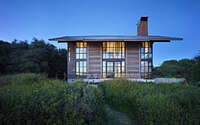False Bay Residence by Olson Kundig
False Bay Residence designed in 2019 by Olson Kundig, is a contemporary single family residence located in San Juan County, Washington.
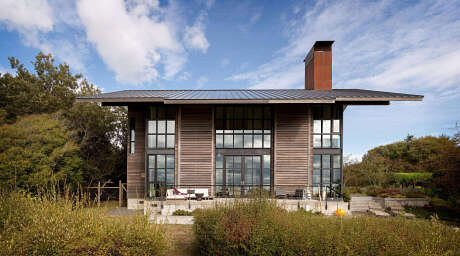
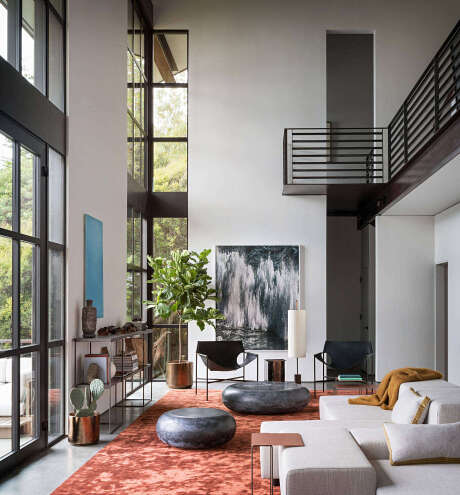
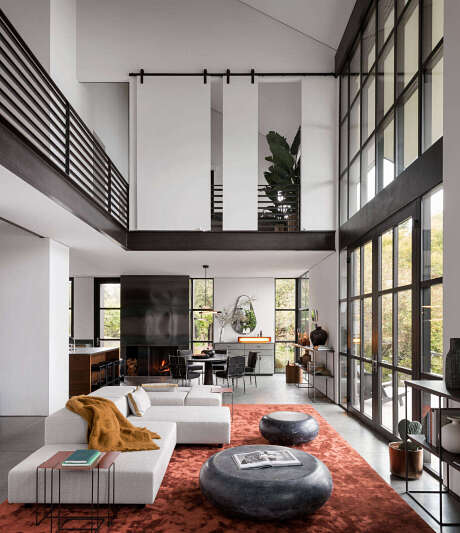
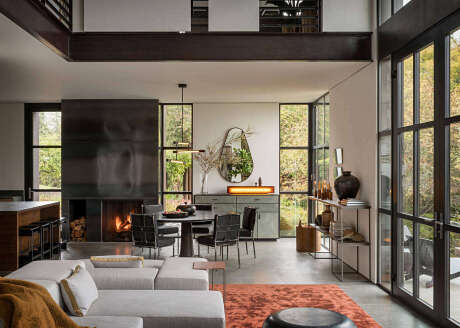
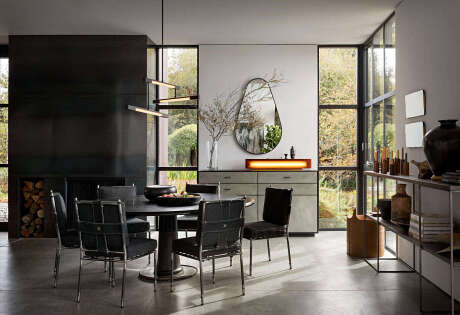
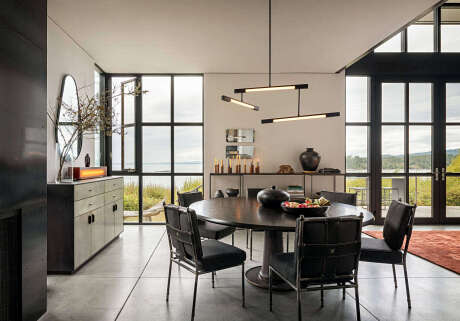
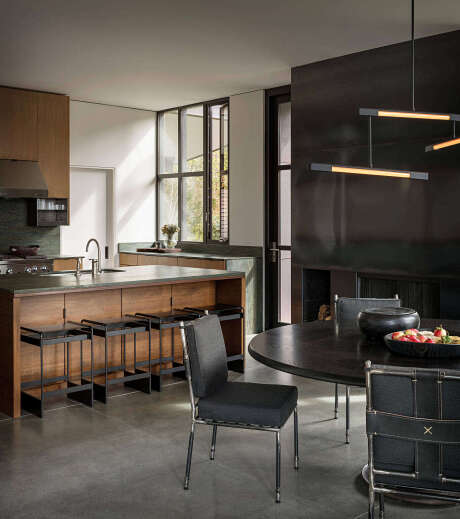
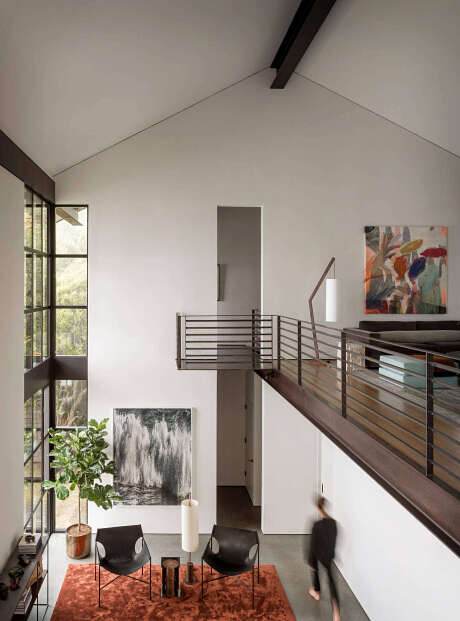
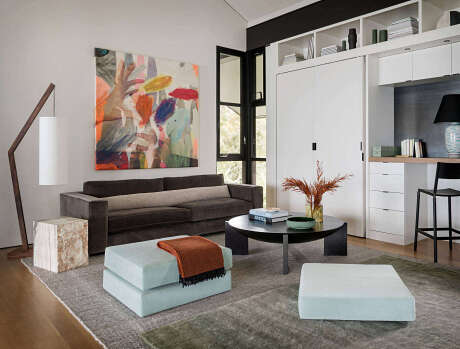
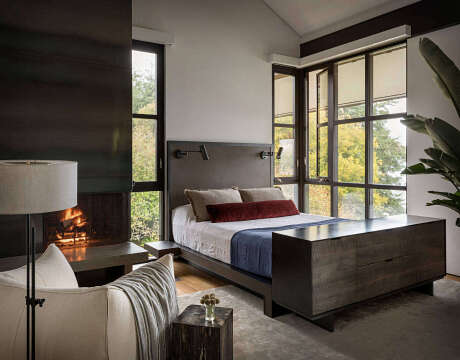
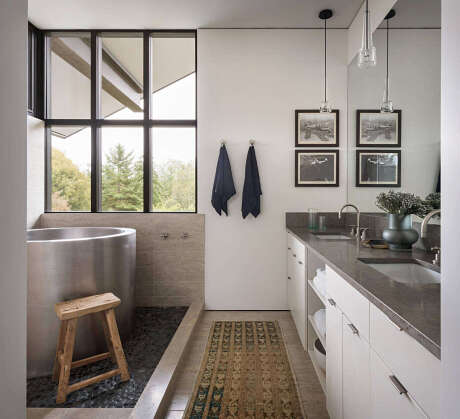
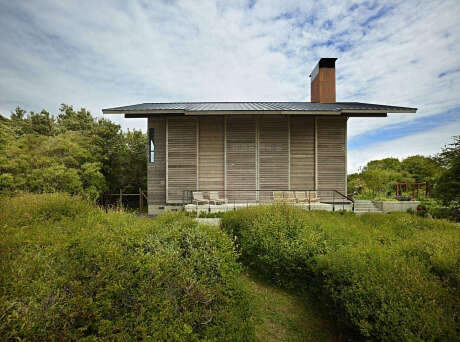
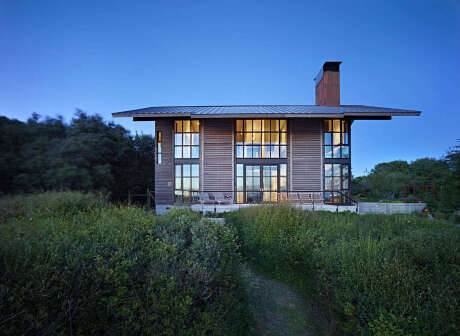
About False Bay Residence
A Picturesque Haven: Embracing Nature and Efficiency
Positioned to embrace stunning views of Haro Strait and the Olympic Mountains, this single-family home captivates. Upon entering, a 15-foot-tall (4.5 meters) door reveals the Sound through a double-height glazed space. Both social gatherings and family relaxation were the owners’ dreams. Efficiently designed spaces minimize unnecessary movement.
Drawing Inspiration from the Land
On-site agricultural structures inspired the design. “We took cues from these vernacular buildings—steep roofs, open interiors, and lofty spaces,” remarks Kirsten R. Murray, FAIA, Design Principal.
Innovative Architectural Solutions
Adjustable 20-foot-tall (6 meters) sliding wood shutters span the entire west facade. They modulate light and heat. Deep roof overhangs shield against direct sunlight and storms. Meanwhile, the hopper window above the door promotes natural ventilation.
Minimalism Meets Eco-Friendly Design
The design’s core lies in its material efficiency. Wood, concrete, and steel—low maintenance and simple. Paired with energy-efficient glass and abundant light, the home treads lightly on the environment.
Project Team: Kirsten R. Murray, FAIA, Design Principal; Tom Kundig, FAIA, RIBA, Design Mentor; Todd Matthes, Project Architect; Michelle Hamilton, LEED® AP, and Derek Santo, LEED® AP BD+C, Architectural Staff
Key Consultants: Lowe Construction, General Contractor; MCE Structural Consultants, Structural Engineer; Island Gardens Company, Landscape Architect; Lighting Designs, Inc., Lighting Design; Geremia Design, Interior Design; GEM Welding & Fabrication, Fabricator
Photography by Aaron Leitz, Benjamin Benschneider
Visit Olson Kundig
- by Matt Watts