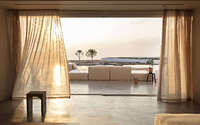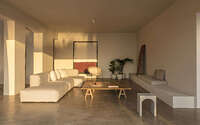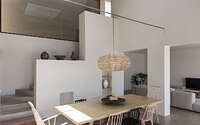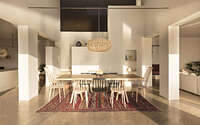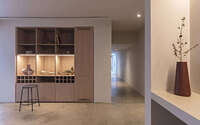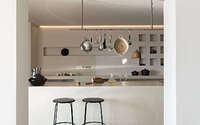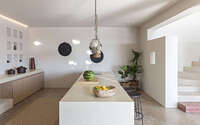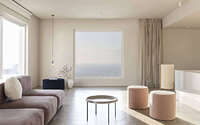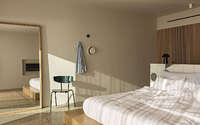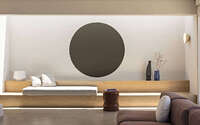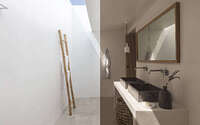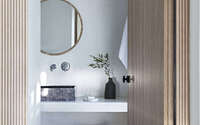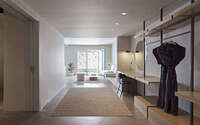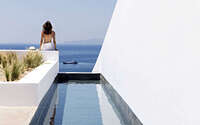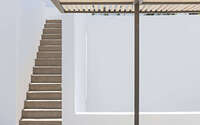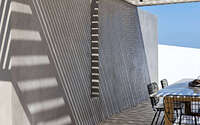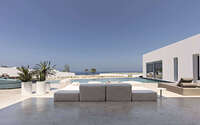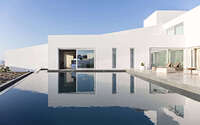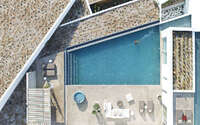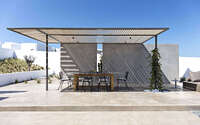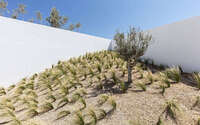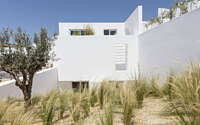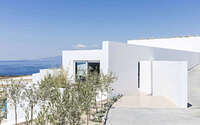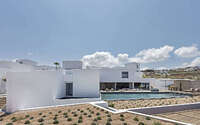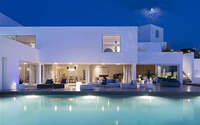Summer Villa by Kapsimalis Architects
The Summer Villa by Kapsimalis Architects is located on the fringe of Oia Village in Arcadia Hotel, the new addition to Andronis Hotels, in Santorini Island, Greece. The Villa is placed almost in the boundaries of the plot, in a private spot, facing the West and the Aegean Sea.

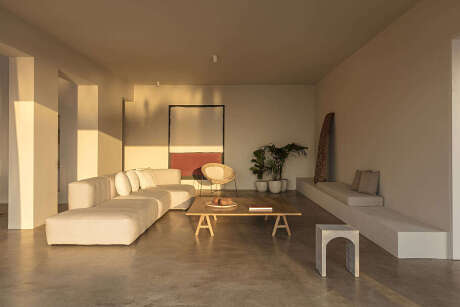
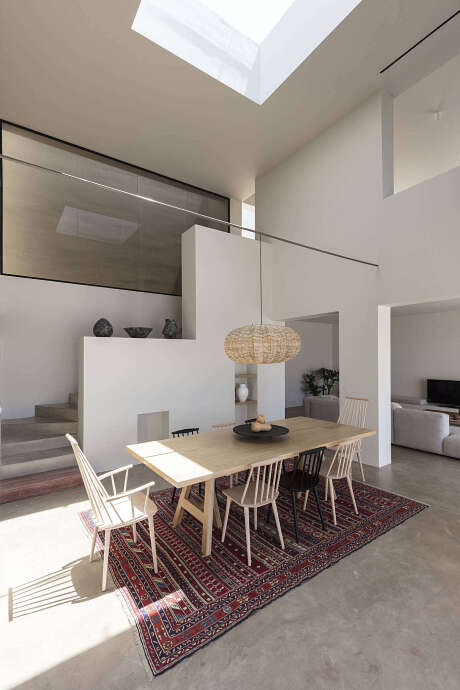
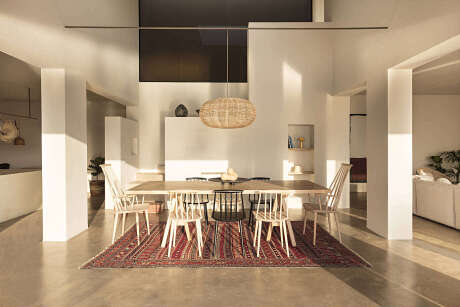
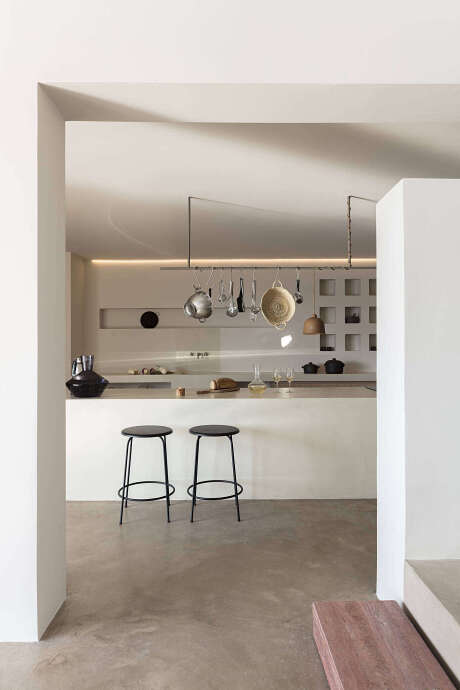
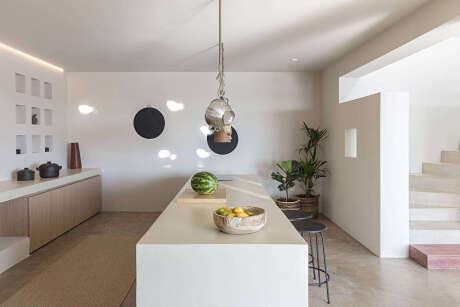
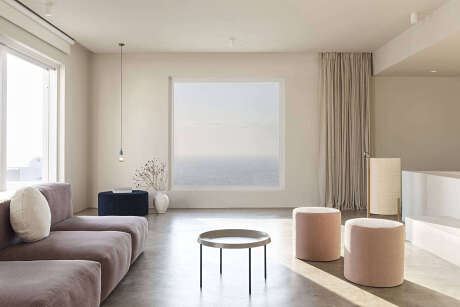
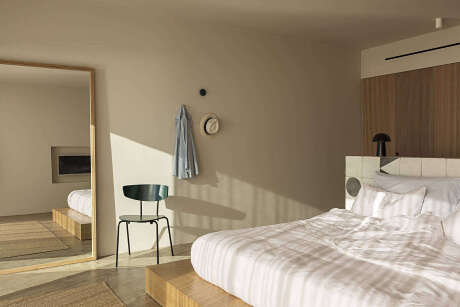
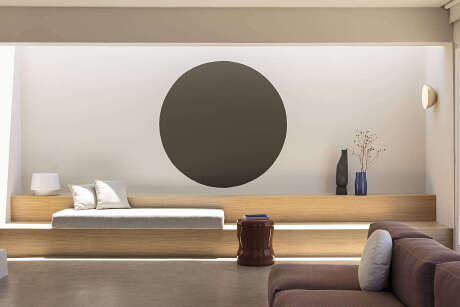
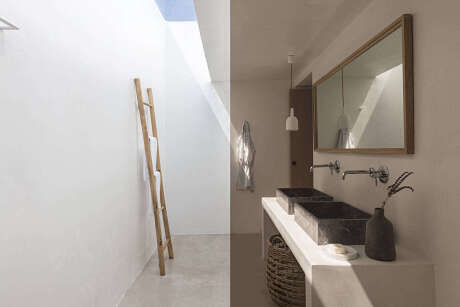
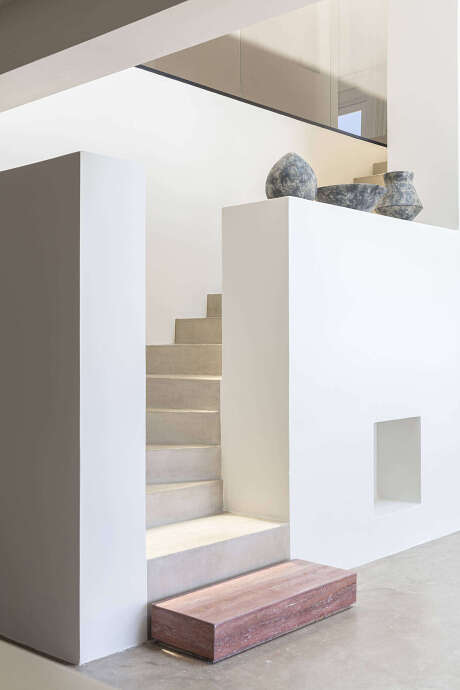
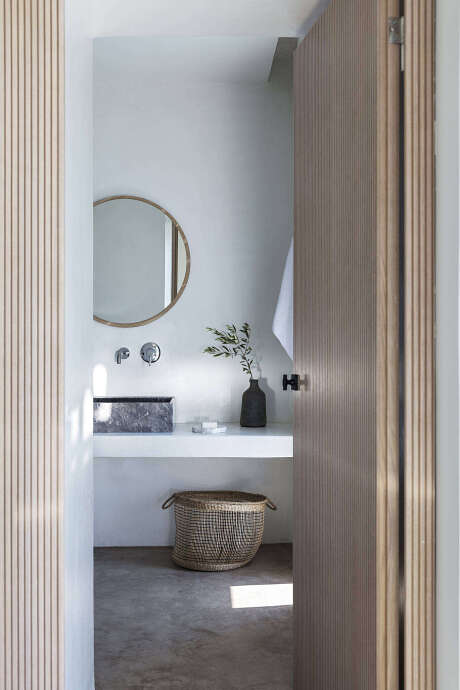
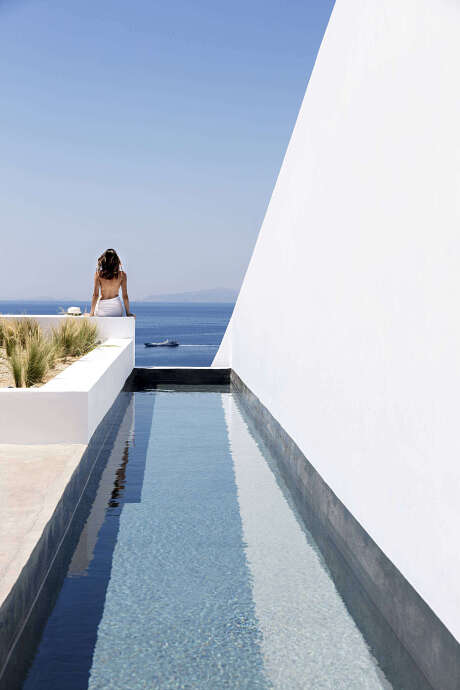
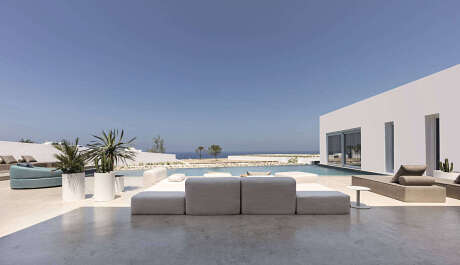
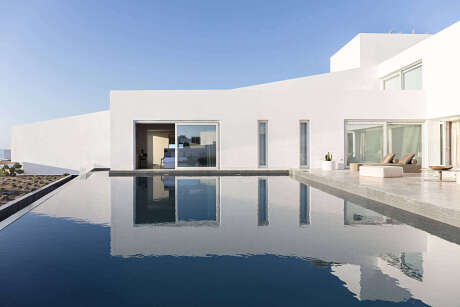
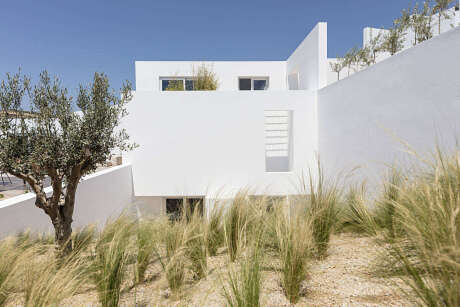
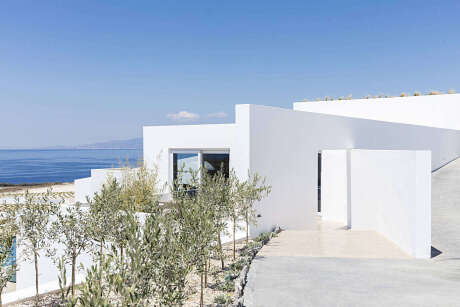
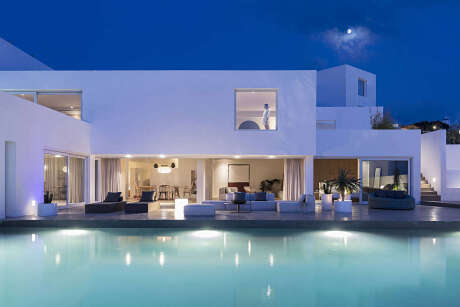
About Summer Villa
Villa Design: A Seamless Fusion of Traditional and Modern
Spanning 600 sq. meters (6,458 sq. feet), this three-tiered structure boasts a harmonious blend of design elements.
Entrance & Upper Floor Elegance
White walls subtly shift, guiding visitors through an olive tree-laden garden to the villa’s upper entrance. Here, the floor houses a spacious living area and a master bedroom with an attached bathroom.
Unified Layout with Natural Illumination
A central staircase connects the levels, with a skylight-illuminated internal patio leading to the dining space. It further amplifies the villa’s airy charm.
Ground Floor: Where Openness Meets Comfort
The ground level features a kitchen, dining space, and main living room. West-facing design elements pair with southern bedrooms. When opened, sliding doors seamlessly blend indoor and outdoor spaces. Each bedroom provides direct yard or pool access.
Terrace, Pools, and Exquisite Outdoors
The south-facing terrace offers an extended outdoor space, while a sleek pool merges interior comfort with breathtaking Cycladic sea views. Another expansive pool, sunbathing area, pergola-sheltered dining, and flourishing gardens create the villa’s central yard, connected to the upper floor via an exterior staircase.
Subterranean Luxury
The basement provides a lounge, gym, massage and retreat space, and two en-suite bedrooms. Strategically-placed plants bring sunlight deep within.
The Vision: Modernistic Continuity with Santorini’s Charm
Echoing the hotel’s aesthetic, the villa embodies cubistic white volumes—a nod to traditional Santorini architecture with a modernist twist. The well-placed volumes ensure diverse spatial experiences and ample natural light.
Interior Aesthetics: Island Living at its Finest
Natural materials blend effortlessly, from beige surfaces, rough brown concrete, light oak furniture, to deep blue tiles and rattan rugs. These choices aim to encapsulate island comfort, offering guests a summer-infused, minimalistic sanctuary.
Photography by Yiorgos Kordakis
Visit Kapsimalis Architects
- by Matt Watts