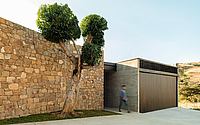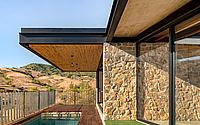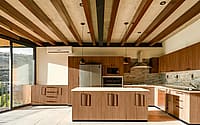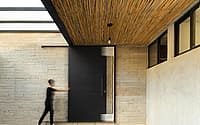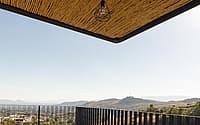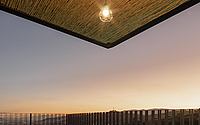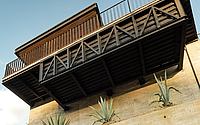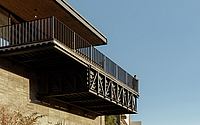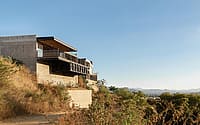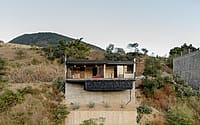Casa Laurel by Miguel Avila
Casa Laurel is a concrete residence located in Oaxaca, Mexico, designed in 2021 by Miguel Avila.







Description
There is a phrase by the great Swiss architect Le Corbusier, in which he mentions the words “home and happiness”, giving us to understand the importance of the architectural space in which we live, as an essential part of ourselves and of our main purpose, which is to live.
The Casa Laurel project began with the desire of an older couple living in the city of Boston USA, to retire in the city of Oaxaca, where Rocío was born and grew up, her husband Camal of French origin, also in love with the magic that has the state of Oaxaca, they decided to make a house for their future retirement in this city.
The name of the house is dedicated to the existing tree in the place, which was respected and to which the house was attached, just as we adapted to the needs of the couple, the site being a place that seemed at first to go against of what was desired.
One of the main priorities that a retired couple seeks is to avoid changing the floor levels in their home since over the years this becomes increasingly exhausting, however, the property in which it would be projected covers a slope with a difference of 12 meters between the highest level and the lowest level, in addition to including a swimming channel in the project, but with each new challenge comes a great opportunity.
The house is designed with a discreet facade that provokes an interesting contrast with the counterfacade, characterized by its volume established by the topography of the land and the needs of the project. The excellent view of the city from the site is also taken advantage of, having the opportunity to appreciate the sunset from a swimming channel that was designed in a cantilever, achieving this through metal frameworks and a series of hybrid structural elements, resulting in a magical space. and the first cantilevered swim channel built in Mexico.
Longing for a retreat space, a quiet place, full of harmony where you can hear the sound of birds passing in front of your window when you wake up and see the mountains at dawn, was a dream achieved by the beautiful couple, generating a pleasant atmosphere. by using apparent materials such as concrete walls, stone, details in wood and reed from the towns surrounding the area, in addition to the windows that allow you to appreciate the natural light and fresh air, feeling welcomed and happy in a space that you can call home.
Photography courtesy of Miguel Avila
- by Matt Watts