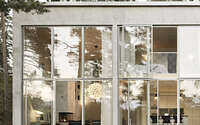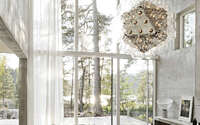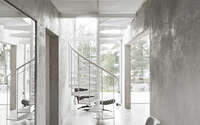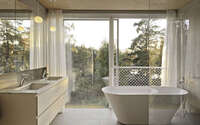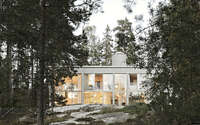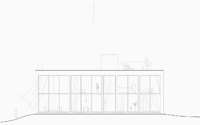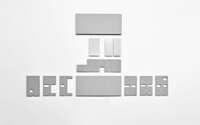Six Walls House by Arrhov Frick Arkitektkontor
Surrounded by forest, Six Walls House is a modern private residence designed in 2014 by Arrhov Frick Arkitektkontor located in Nacka, Sweden.

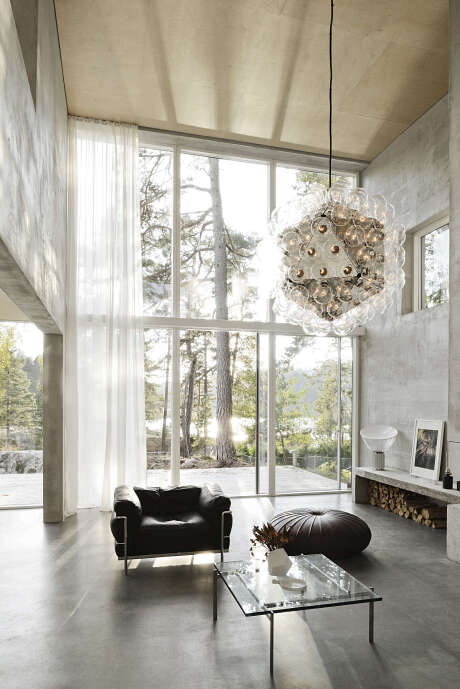
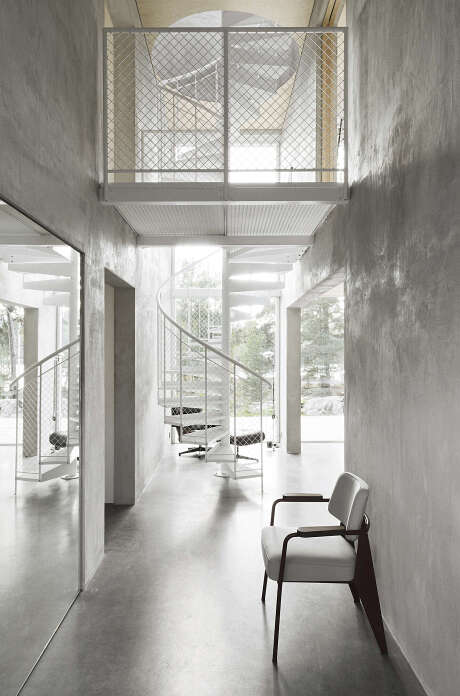
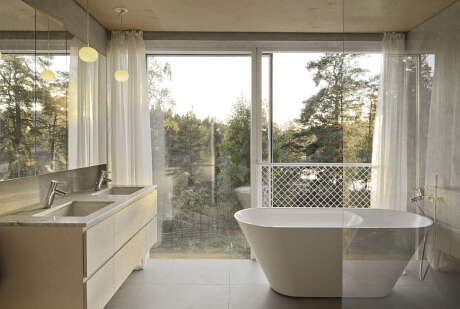
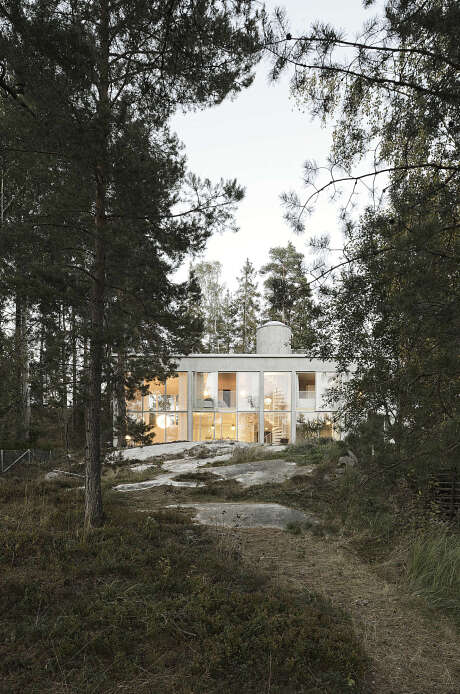
About Six Walls House
An Architectural Gem in Stockholm’s Scenic Outskirts
Located just outside Stockholm, this plot nestles in an area dominated by weekend homes, pine trees, and rock formations. The design of Six Walls House emerged early, inspired by the elongated, narrow layout stretching from the road to the water’s edge. Seeking a stark contrast to the surrounding nature, we chose robust concrete blocks with cement plaster as our primary material. Throughout the project, we prioritized simplicity in geometry and detailing, always mindful of budget constraints.
The Unique Structure of Six Walls House
The house features six walls, each standing 5.4 meters (17.7 feet) high, guiding visitors towards the waterfront. A solid northern wall anchors these structures, ensuring stability.
Interiors Crafted with Precision
Desiring both privacy and sea views, we strategically placed cast slabs between the walls, segmenting the interior spaces. Throughout the design phase, we meticulously adjusted room dimensions and relationships. This meticulous approach birthed spaces with unique atmospheres. Visitors experience a tall, narrow entrance, expansive bathrooms, balcony-like bedrooms, a rooftop terrace amid pine trees, a cozy dining nook, and a light-infused, spacious living room.
Photography by Mikael Olsson
Visit Arrhov Frick Arkitektkontor
- by Matt Watts