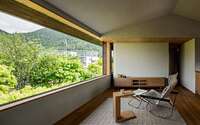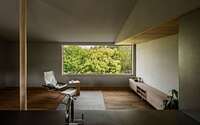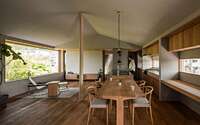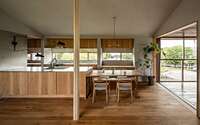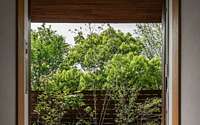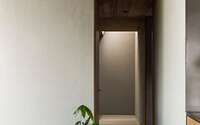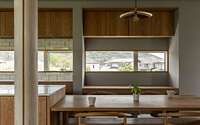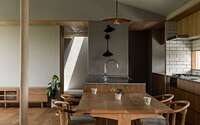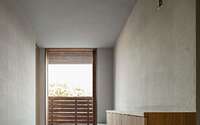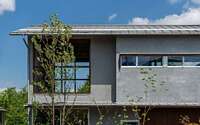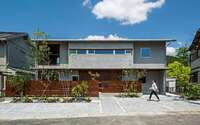Yasu House by Hearth Architects
Yasu House is a modern single family house located in Ōtsu, Japan, designed in 2019 by Hearth Architects.







About Yasu House
Embracing Nature at Ohmi-fuji’s Base
Located at the foot of the “Ohmi-fuji” mountains, the property sits between a scenic park and river. Thus, the design maximizes these breathtaking views. Notably, all windows face north and south, capturing the best sights. Foliage spaces have been given prime importance.
Elevated Living with Panoramic Views
I positioned the primary spaces – the living room and kitchen – upstairs for optimal vistas. Large windows usher in abundant light and air. Moreover, a tunnel-shaped balcony upstairs acts as a buffer zone, seamlessly blending the living room, dining area, and kitchen. Such features add variety to daily life.
Thoughtful Design for Harmonious Living
Openings align with the home’s natural flow, enhancing functionality. Strategically placed walls and plantings serve as visual stops. Through careful design, I achieved a balance of light, space, and expansiveness. By integrating nature, I believe the homeowners will relish the ever-changing beauty of seasons and time from their cozy haven.
Photography by Yuta Yamada
Visit Hearth Architects
- by Matt Watts