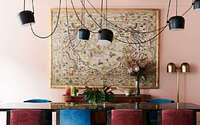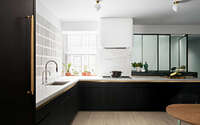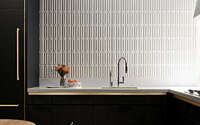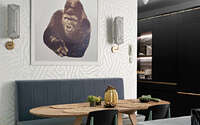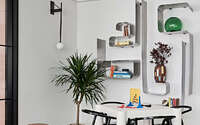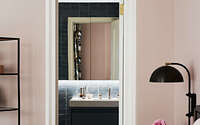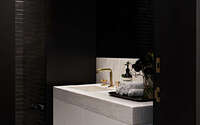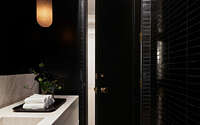Park Avenue Prewar by Michael K Chen Architecture
Park Avenue Prewar is a 2,800 sf contemporary apartment located in New York, United States, redesigned in 2018 by Michael K Chen Architecture.

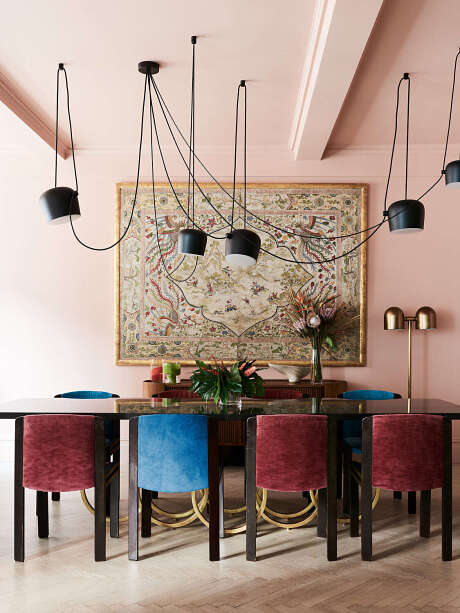
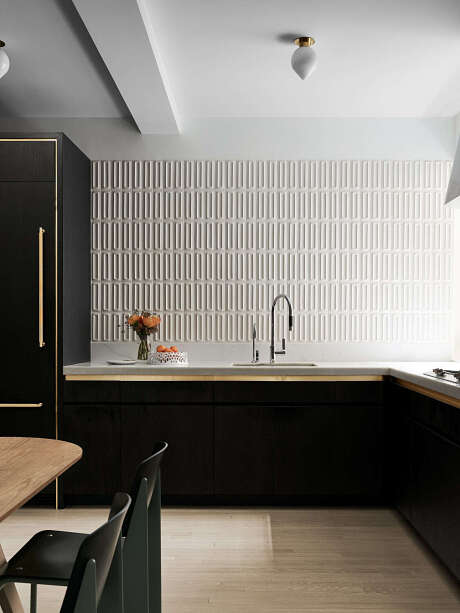
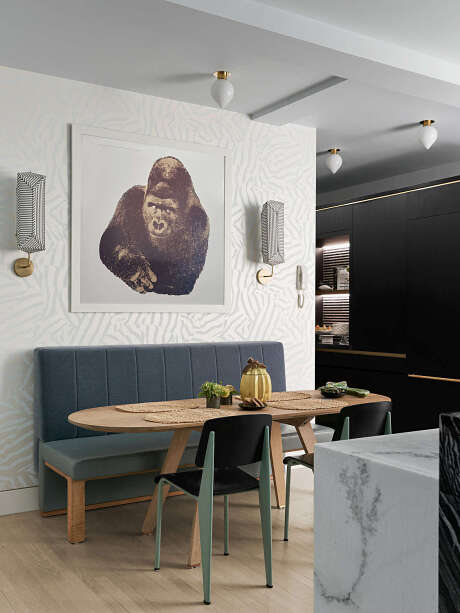
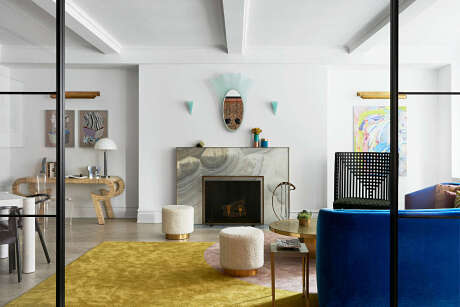

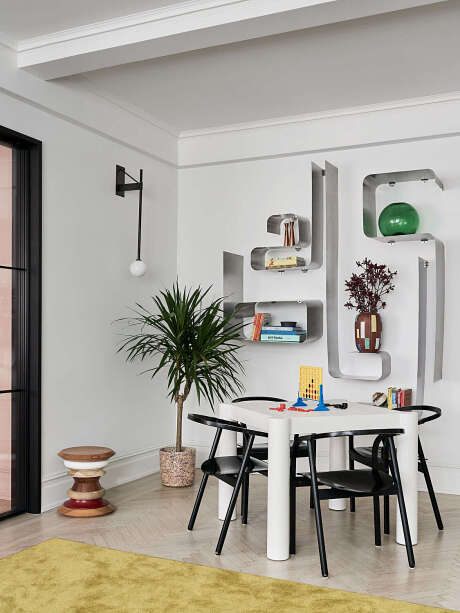
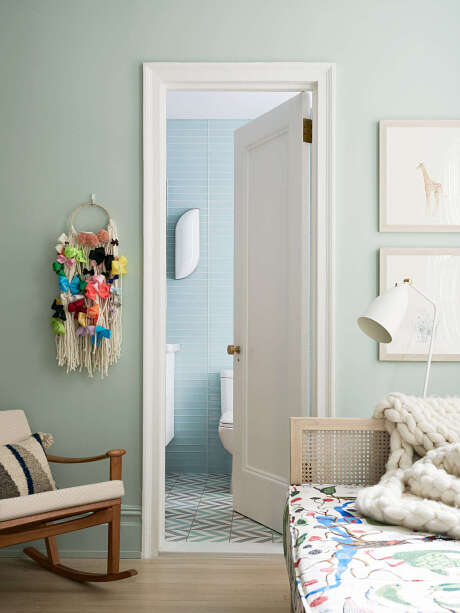
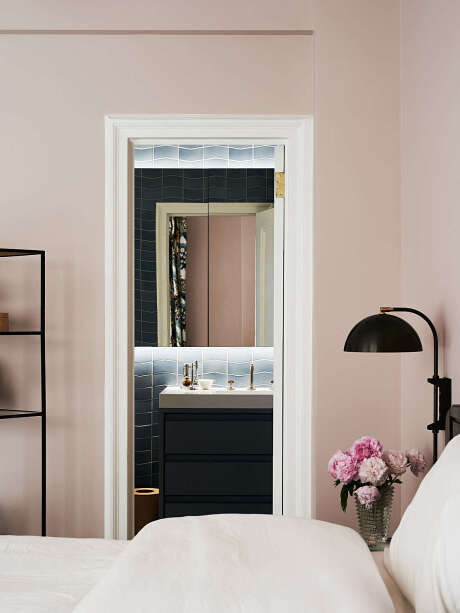
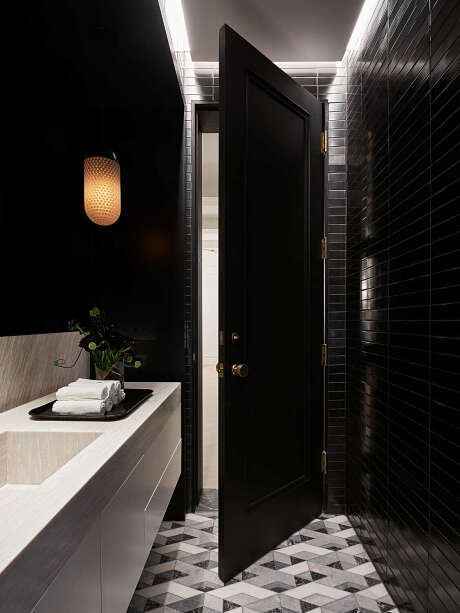
About Park Avenue Prewar
Reviving Prewar Grandeur on Park Avenue
A lively young family now calls this revamped prewar Park Avenue apartment home.
Modern Living in Carnegie Hill’s Historic Core
Nestled in the renowned Carnegie Hill co-op, this 2,800 sf (approx. 260 sqm) apartment beautifully marries contemporary design with its original elegance. The redesign emphasizes amplifying its spacious formal settings—like the welcoming entrance gallery, living, and dining areas. Simultaneously, once cramped storage spaces have transitioned into modern living essentials.
Crafting Openness and Flow
The original segmented layout posed a challenge. So, we expanded openings to boost inter-room flow. Furniture choices, finish selections, and standout art pieces crucially enhance natural illumination, visual cohesion, and lively character.
A Spectrum of Design Elements
The interiors dazzle with a vibrant blend of custom and curated furniture, lights, and art. MKCA proudly helms both the architectural and interior design realms.
Photography courtesy of Michael K Chen Architecture
Visit Michael K Chen Architecture
- by Matt Watts
