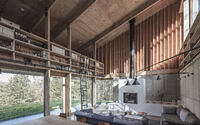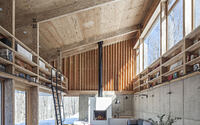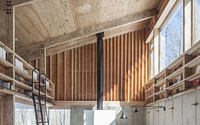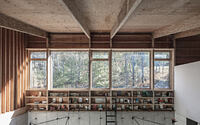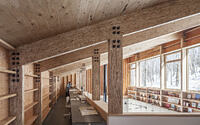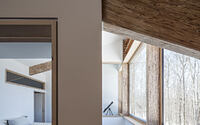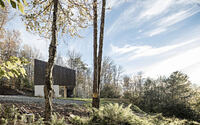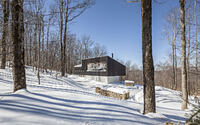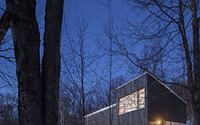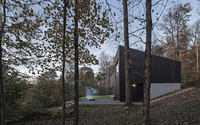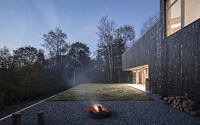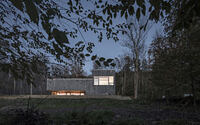Camp O House-Studio by María Milans Studio
Camp O House-Studio located in Catskills, New York, is a contemporary mountain house designed in 2018 by María Milans Studio.

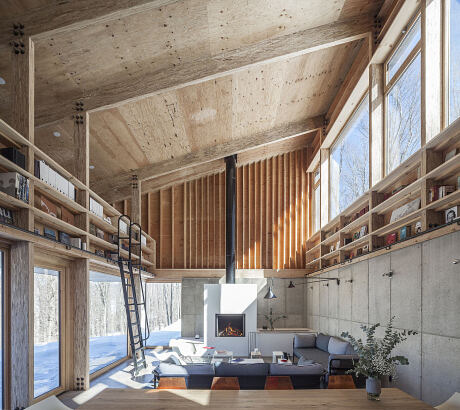
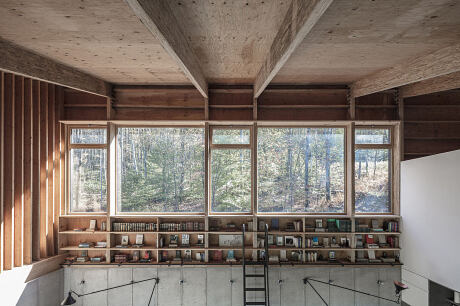
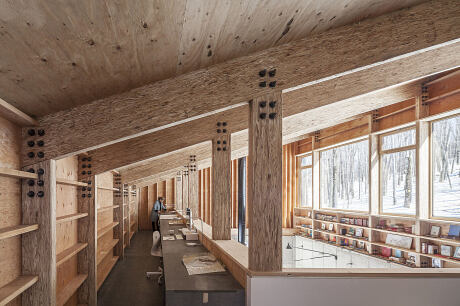
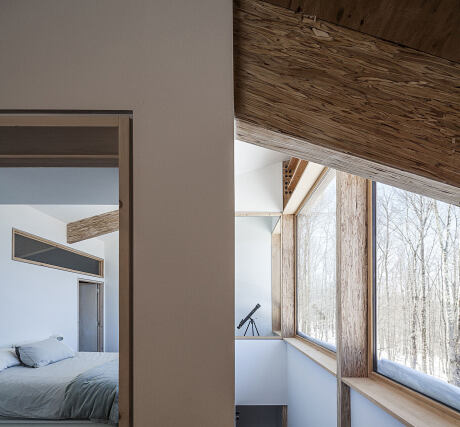
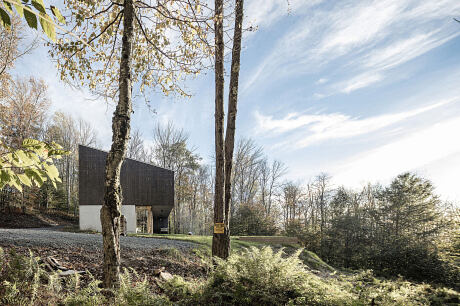
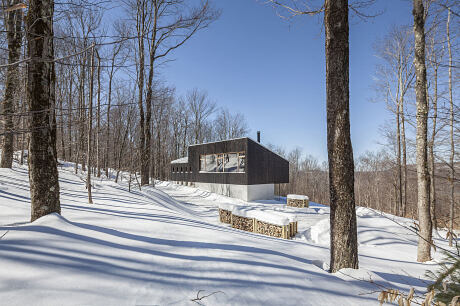
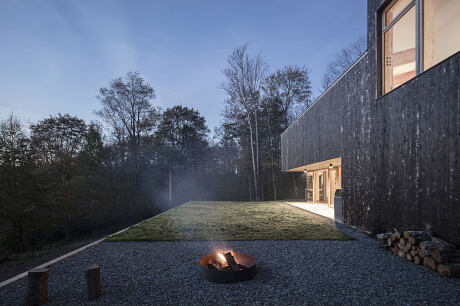

About Camp O House-Studio
Blending Modern Design with Cultural Essence
Modern tradition forms the design’s core, seamlessly linking it to its geographical and cultural setting. This design mediates global and local architectural languages, emphasizing materials, topography, climate, and light. Ultimately, nature shapes the home’s sensory experience.
A Nod to Local Vernacular: Camp O
Camp O refreshes local vernacular architecture. It borrows materials and elements from neighboring barns and cabins, such as concrete foundations, wood siding, and metal roofs. However, its uniqueness lies in the reimagined assembly and organization. Humble materials with minimal detailing age gracefully, harmonizing with the surrounding forest.
Structural Harmony Through Dimensional Consistency
The design employs standard wood sheathing dimensions of 1.2 x 2.4m (3.9 x 7.9 feet). This rhythm dictates the placement of openings, interior partitions, and more. The result? A cohesive volume with simplified construction.
Innovative Techniques for Enhanced Performance
Foreign techniques boost the building’s efficacy. Exterior insulation minimizes thermal bridges. Charred cedar rain screens blend with the woods and demand little upkeep. The use of Viroc—a cement and wood fiber blend—for key areas ensures longevity and efficiency.
Reimagining Traditional Roof Design
The design rethinks the classic double-pitched roof, minimizing woodland disruption. Positioned on the house’s sides, roof ridges optimize views and interior sunlight.
Nature’s Echo: Camp O’s Enduring Dialogue
Camp O resonates with both stereotomic and tectonic dialogues. It withstands time, deeply rooted in its natural surroundings.
Technical Insight: House-Studio in the Catskills
Situated 2,550 feet high in the Catskills’ preserve, this house-studio is nestled among oak, birch, and maple trees. It rises on an existing clearing, limiting environmental impact.
Its shape, a long 24 x 58 feet (7.3 x 17.7 meters) volume, respects the site’s topography. Split into two sections with differing roof angles, it provides breathtaking views of Wildcat Mountain and the valley.
To combat temperature fluctuations and strong winds, strategic positioning of openings ensures comfort and energy efficiency. External insulation and a cedar rain screen treated with the Japanese “ShouSugi Ban” technique enhance the façade. This treatment not only offers protection but also evolves with the seasons, resonating with the forest.
Inviting Interiors: A Journey Through Nature
Entering the home, one navigates a long corridor, reminiscent of the property’s approach. This pathway reveals bedrooms and bathrooms before culminating in a spacious living area. Strategic placements of doors, windows, and openings offer panoramic views, immersing inhabitants in nature’s changing canvas.
Camp O acts as a resonance chamber, amplifying nature’s allure. The structure’s insertion, form, and materials echo the land’s essence, offering a harmonious abode.
Photography by Montse Zamorano
Visit María Milans Studio
- by Matt Watts