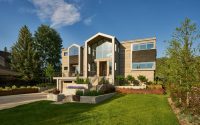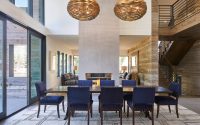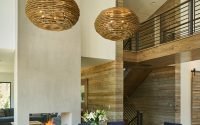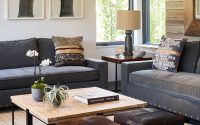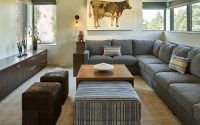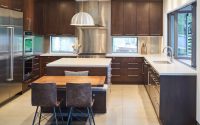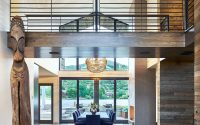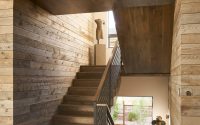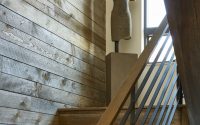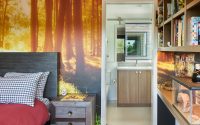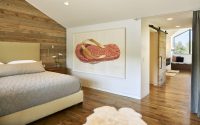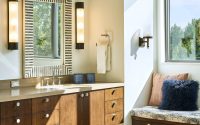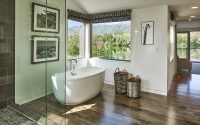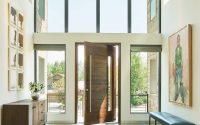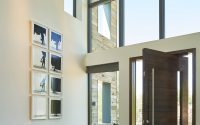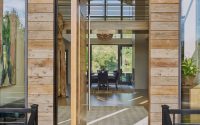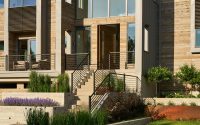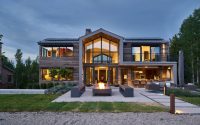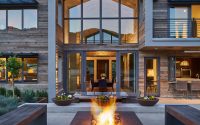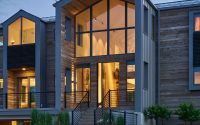Park City Estate by Magleby Construction
Park City Estate is a contemporary mountain house located in Lindon, Utah, designed in 2017 by Magleby Construction.











About Park City Estate
Welcome to Park City Estate, a modern mountain house that redefines contemporary living in Lindon, Utah. Crafted by Magleby Construction in 2017, this residence boasts a seamless integration of structure and nature.
The Grand Entrance
Our tour begins with the exterior, where clean lines and expansive glass panels invite the outdoors in. The home’s commanding presence is balanced by the lush greenery of its surroundings.
Moving inside, the foyer greets visitors with its soaring ceilings and an open view that establishes a connection between the home’s interior and its natural setting. The large, pivoting door not only makes a statement but also links to the airy atmosphere of Park City Estate.
A Living Space that Breathes
The living room, with its comfortable seating and large windows, serves as the heart of the home. Here, conversations flow as easily as the sunlight that bathes the space in warmth. Adjacent, the kitchen is a chef’s delight with top-of-the-line appliances and a spacious island, making meal preparation a shared event.
Personal Retreats
As we explore further, each bedroom reveals its own character; the master bedroom features a wood accent wall that adds warmth and texture, while a children’s room uses a vibrant forest wall mural to spark imagination. Bathrooms in the estate mirror the luxury found throughout, with stand-alone tubs and views that turn daily routines into moments of peace.
The true marvel of Park City Estate lies not just in its design but in how it brings together form, function, and the beauty of the Utah landscape in a harmonious blend. It stands as a shining example of Magleby Construction’s commitment to excellence in modern home design.
Photography by David Agnello
Visit Magleby Construction
- by Matt Watts