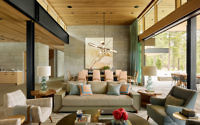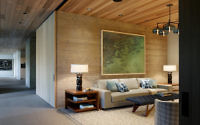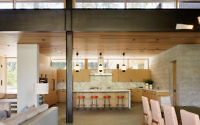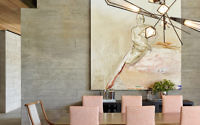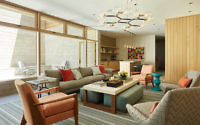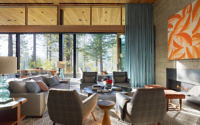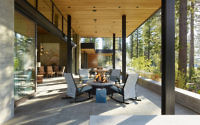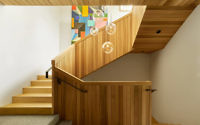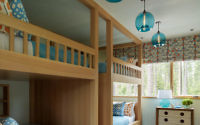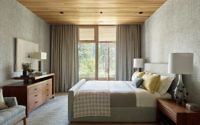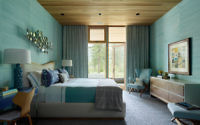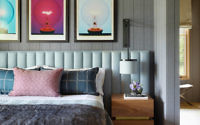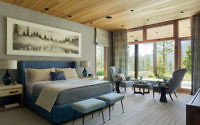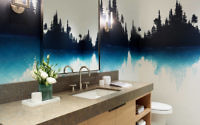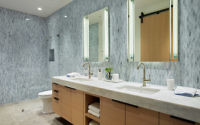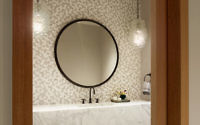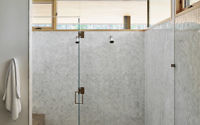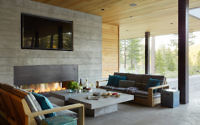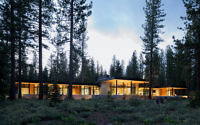Tahoe Marvel by Kelly Hohla Interiors
Tahoe Marvel is a mountain residence located in Martis Camp, Truckee, California, designed in 2016 by Kelly Hohla Interiors.

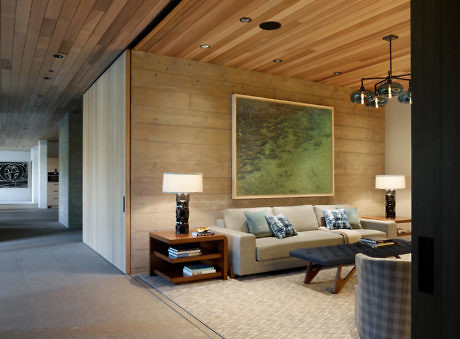
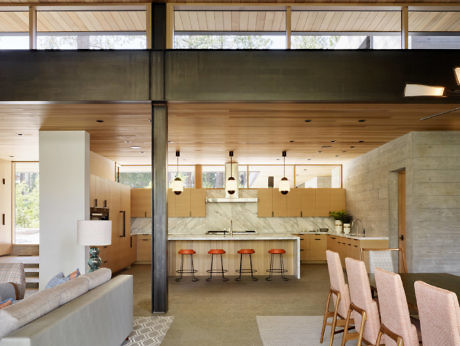
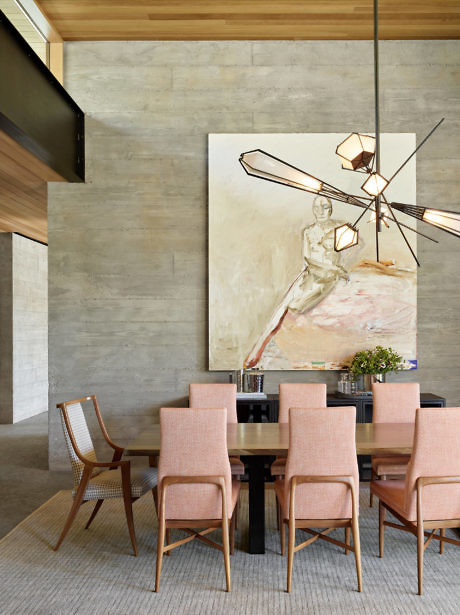
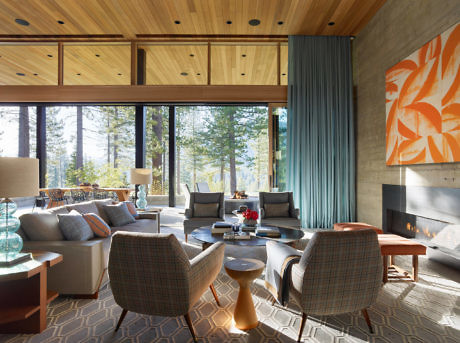
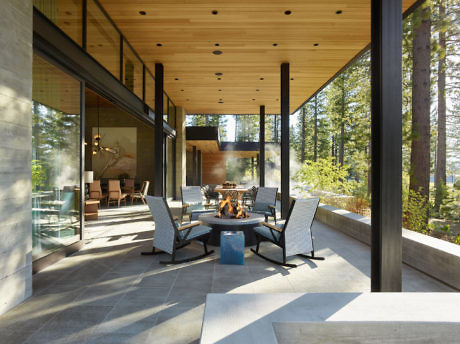
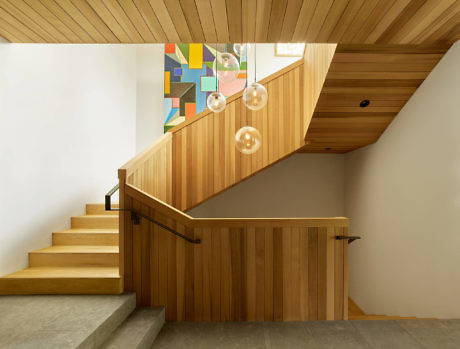
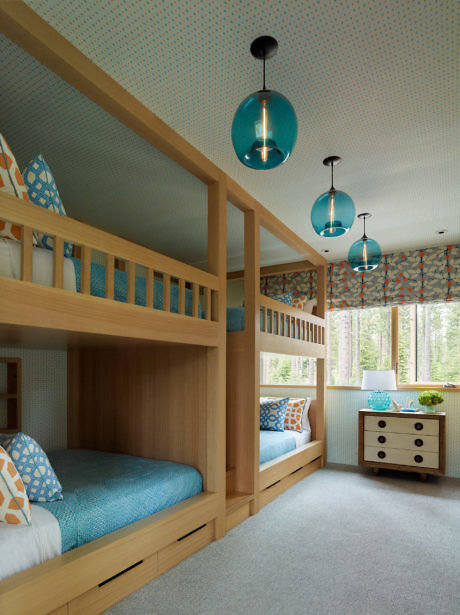
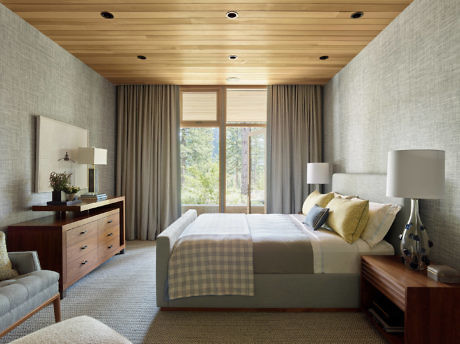
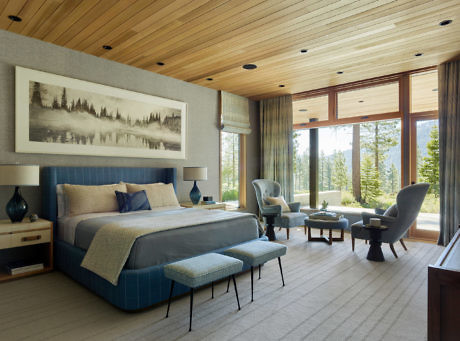
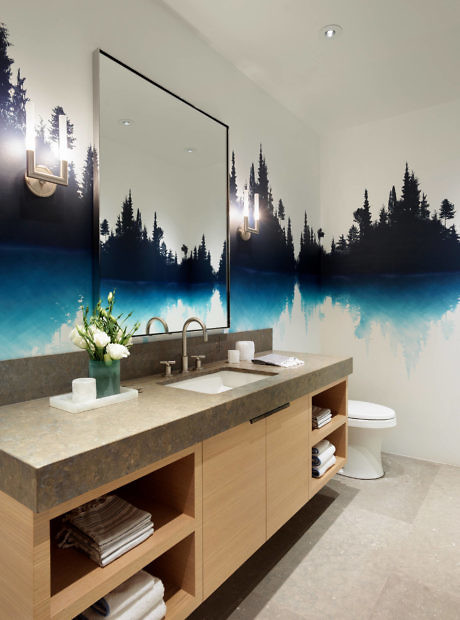
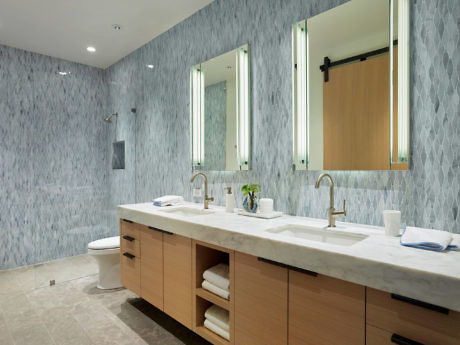
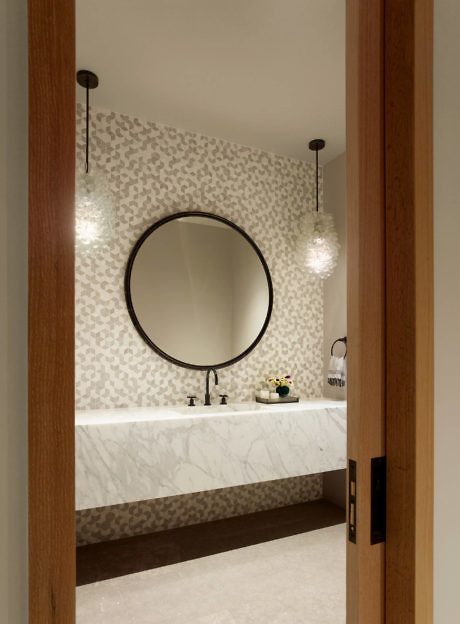
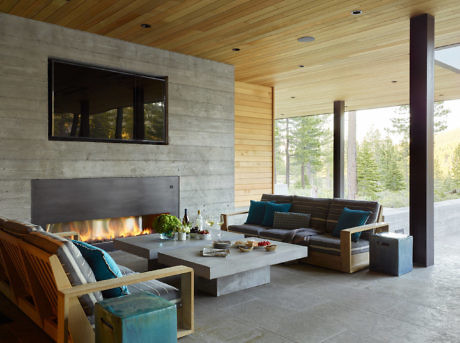
About Tahoe Marvel
Nestled within the lush pines of Martis Camp, Truckee, California, the Tahoe Marvel stands as a testament to contemporary mountain house design. Crafted in 2016 by the visionary Kelly Hohla Interiors, this home harmonizes with the tranquility of its surroundings.
Embracing Nature’s Canvas
The exterior exudes modern sophistication, with its linear architecture slicing through the serene backdrop of towering pines. At dusk, the golden glow from within invites an exploration of its interior marvels.
A Grand Welcome
Upon entry, the living room greets you with plush seating that echoes the natural hues outside, while the grandeur of the soaring ceilings and the bold artwork command your attention, signifying the heart of the Tahoe Marvel.
Transitioning to the dining area, one finds the seamless marriage of form and function. Here, the space caters to both intimate family dinners and lavish gatherings, backdropped by panoramic views that act as a live canvas.
Elegance at Altitude
The kitchen stands as the pinnacle of contemporary design, boasting state-of-the-art appliances amid marble accents. It’s a space where culinary artistry is inspired by the beauty of the great outdoors.
In the master bedroom, tranquility reigns. Soft textiles and muted colors promote rest, while floor-to-ceiling windows frame the natural artistry of the Sierra Nevada.
The children’s bunk room offers a playful retreat, echoing laughter with its vibrant accents and creative use of space. Each bunk is a cozy nook, ensuring dreams are as sweet as the surrounding forest.
Upstairs, a burst of color in the stairwell hints at the personality woven through the home’s design, leading to communal spaces that promise shared memories.
The outdoor living space blurs the lines between inside and out. Here, warmth emanates from a stone fireplace, drawing guests to gather and bask in the alpine glow.
Completing the journey, the den’s casual elegance invites a pause, a place to reflect on the day amidst the curated comfort and thoughtful design that define the Tahoe Marvel.
Photography by Matthew Millman
Visit Kelly Hohla Interiors
- by Matt Watts