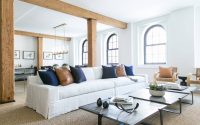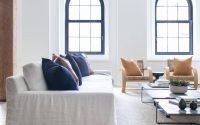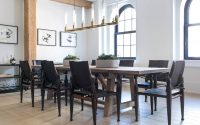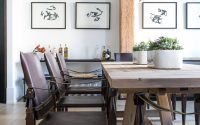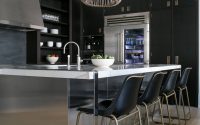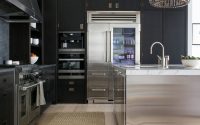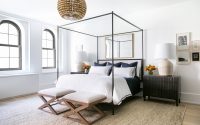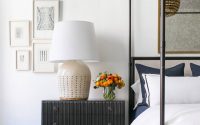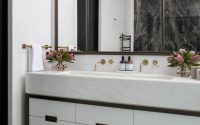Tribeca Apartment by Chango & Co.
Tribeca Apartment is a creative loft located in Tribeca, New Yor City, designed in 2017 by Chango & Co.











About Tribeca Apartment
Welcome to Tribeca Apartment, a modern industrial loft situated in the heart of Tribeca, New York City. Crafted by Chango & Co. in 2017, this space encapsulates the essence of industrial design through its raw textures and clean lines.
Modern Industrial Living
Enter the living room, where the signature industrial look takes center stage with exposed wooden beams and metal fixtures. Large windows drench the space in light, offsetting the stark black and white tones. A crisp white sofa, flanked by leather and dark fabric cushions, invites conversation and relaxation. The adjacent dining area blends seamlessly, featuring a robust wooden table, perfect for gatherings or a quiet morning coffee.
Sleek Functionality in the Kitchen
The kitchen strikes a balance between function and style. Dark cabinets contrast with a white countertop and modern appliances. Wicker pendant lights add a touch of warmth above the breakfast bar, providing a casual dining spot or a workspace for the home chef.
Tranquil Personal Spaces
In the bedroom, the decor shifts to a more personal touch. A four-poster bed anchors the room, accented with navy pillows that mirror the living room’s color scheme. Natural light and art pieces create a space that’s both private and inspiring. A few steps lead to an en suite bathroom, where luxury meets simplicity. Here, a white freestanding tub is set against a dramatic marble backdrop, offering a spa-like retreat from the city’s pace.
Finally, we reach a space where utility meets design—the bathroom. Here, sleek surfaces are complemented by brass fixtures, creating a cohesive look with the rest of the apartment. Every detail contributes to the apartment’s story of modern industrial charm.
Tribeca Apartment is more than a place to live; it’s a showcase of modern design meeting industrial practicality. Chango & Co. have created a space where every room harmonizes with the next, culminating in a home that’s as functional as it is visually striking.
Photography by Raquel Langworthy
Visit Chango & Co.
- by Matt Watts