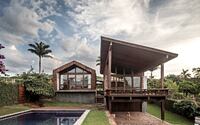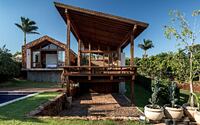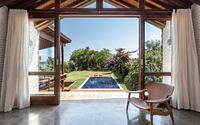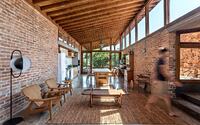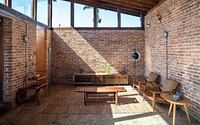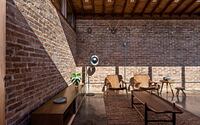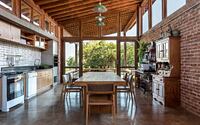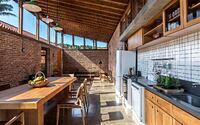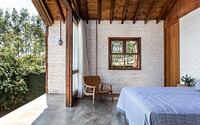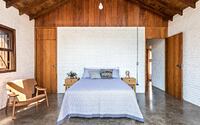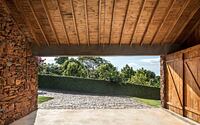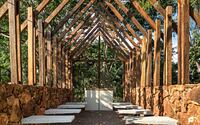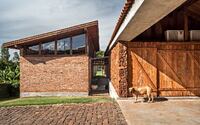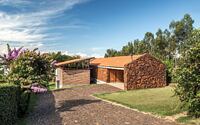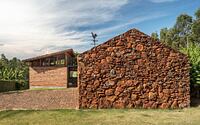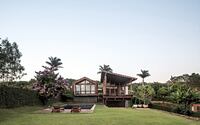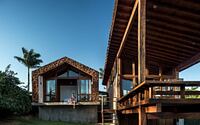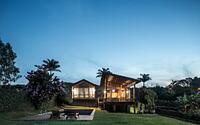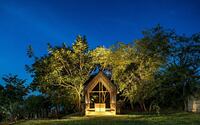Lake House by Solo Arquitetos
Lake House designed in 2017 by Solo Arquitetos, this beautiful holiday home is located in Alvorada do Sul, Brazil.

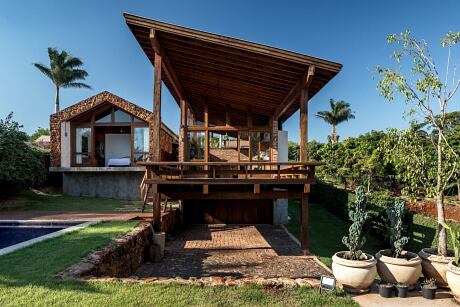
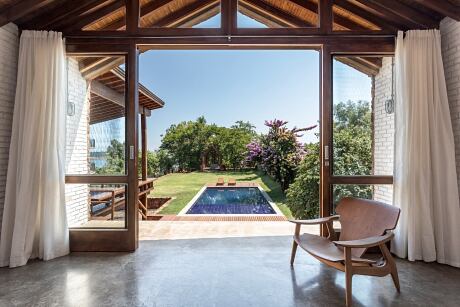
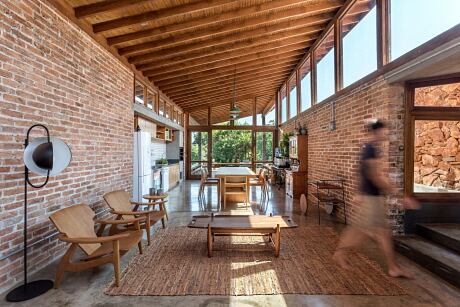
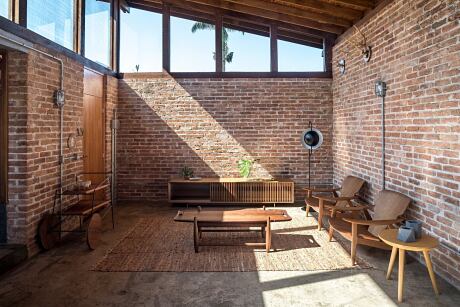
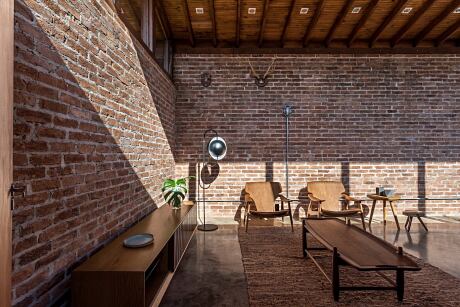
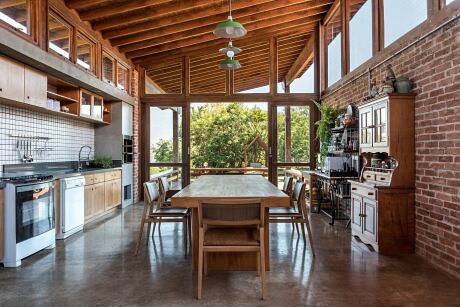
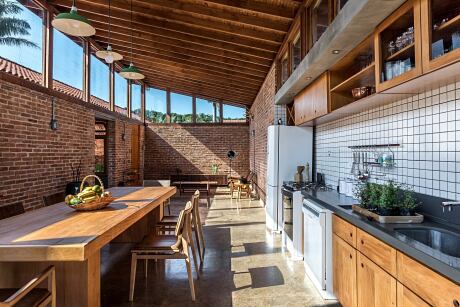
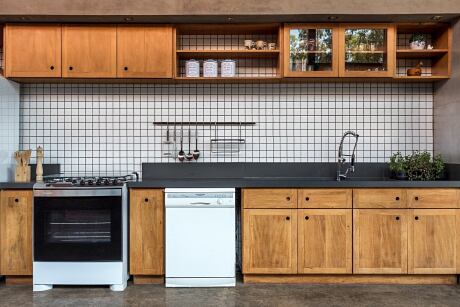
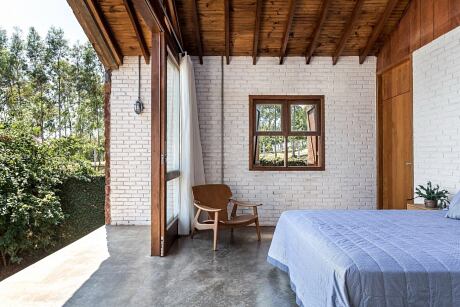
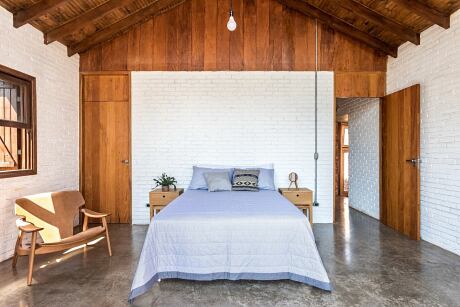
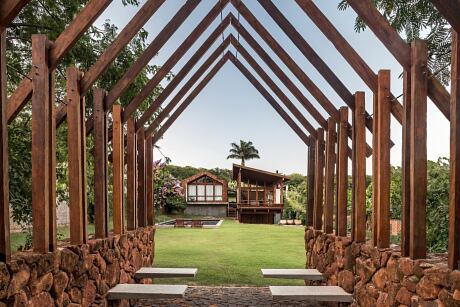
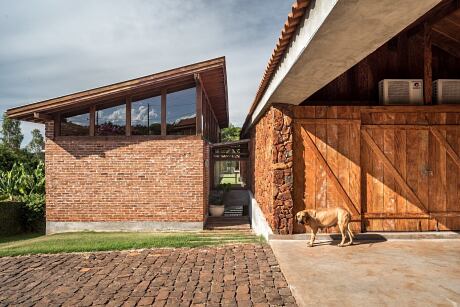
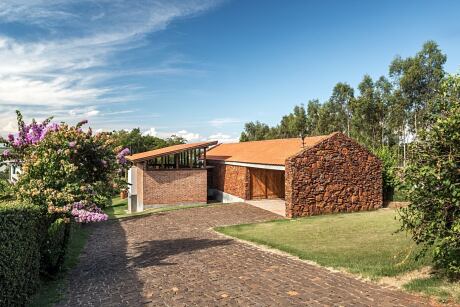
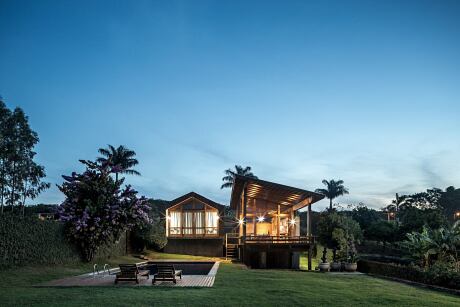
About Lake House
Nature and Design: A Riverside Marvel
Nestled in Alvorada do Sul, this house overlooks the Paranapanema River. The design melds with the terrain, maximizing the picturesque river wetlands view.
Strategic Topographical Design
The home’s design turns the topography into a viewing platform. Two rectangular volumes—private and social—emerge. Slightly misaligned, they evoke dynamism and autonomy.
Private Retreat with a View
The first block, near the entrance, ensures easy access and seclusion for three bedrooms. The main suite stands out, offering a panoramic property and river view. Its prime position, directly in front of the bed, serves as a personal viewing deck for the owners.
Social Spaces: Blending Indoor and Outdoor
The second block extends deeper, reaching the pool and expansive garden. An elevated wooden deck bridges the interior and exterior. Inside, this pavilion-like space houses the living, dining, and kitchen areas. Its open plan ensures a fluid space utilization and an uninterrupted river vista.
Timeless Materiality: Earth and History
The house celebrates its material origins. Stones extracted onsite before construction adorn the private volume, adding the region’s signature red hue. Conversely, the social block tells a family tale. Bricks from a family-owned factory find a second life here, upcycled without transformation, breathing history into the modern holiday home.
Photography by Eduardo Macarios
Visit Solo Arquitetos
- by Matt Watts