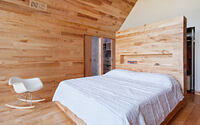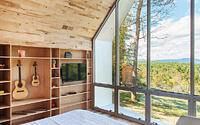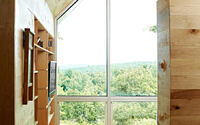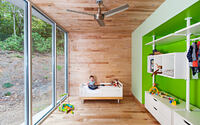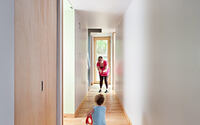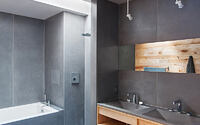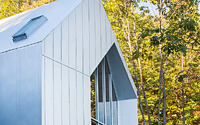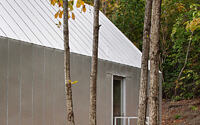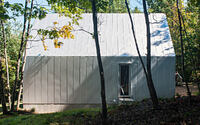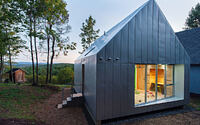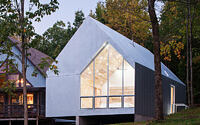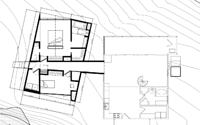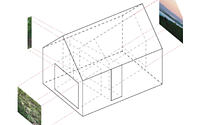Foley Ridge Cabin by Onsite
Designed by Onsite, Foley Ridge Cabin is a bedroom addition to an archetypal single-room dwelling. The project is located in a pristine natural landscape, accessible by a rugged dirt trail and situated on a steeply sloped clearing with a long view to Blue Ridge Mountains.

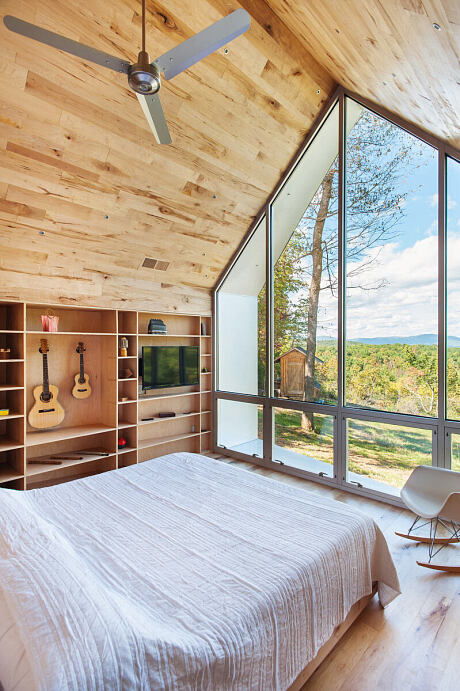
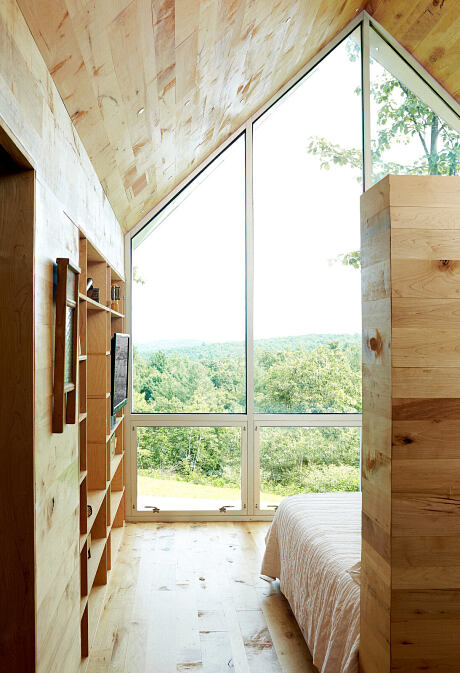
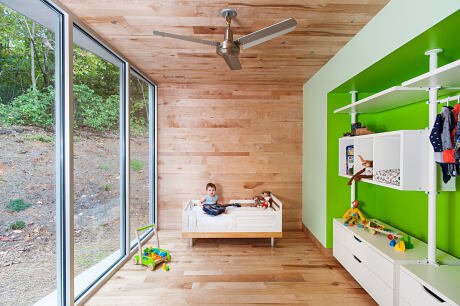
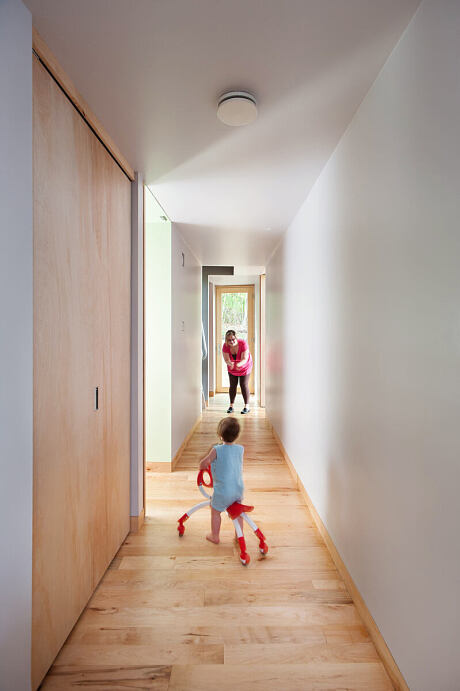
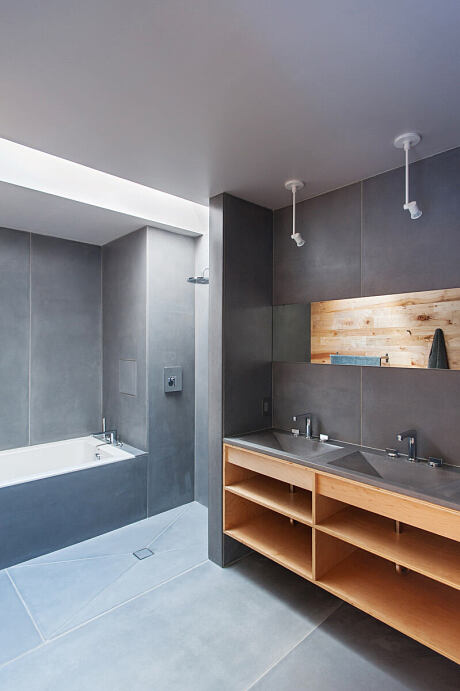
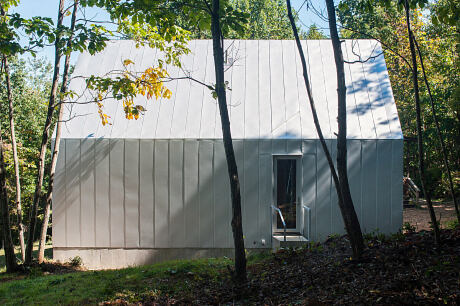
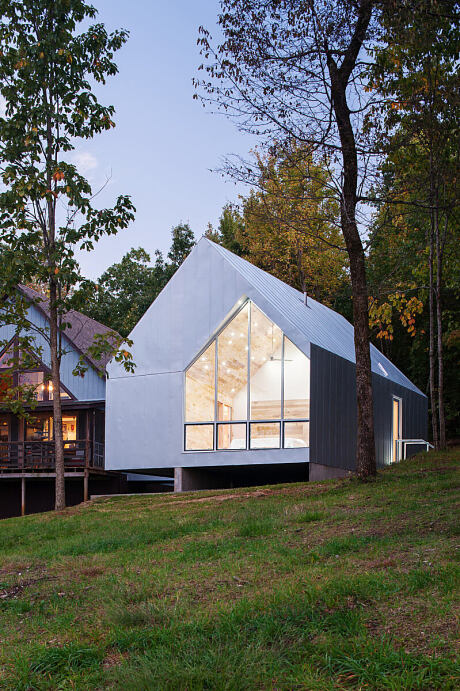
About Foley Ridge Cabin
The Elevated Steel Monolith
Designed as a galvanized steel monolith, the building rests on two concrete walls. It aligns with the land’s slope, preserving natural drainage and reducing site disruption.
Carved Spaces with Purpose
The primary spaces, consistent in materiality, emerge from the monolith. Each directs attention to a distinct natural view. A northwest-facing maple bedroom offers expansive sunset vistas of the distant mountains. Meanwhile, a child’s room, oriented southeast, floods with the adjacent forest’s vibrant foliage and greets each morning with the sun’s first rays. Furthermore, a concrete bathroom, opening only eastward, promises ethereal mornings with steam and sunlight.
Linking Traditions and Modernity
A corridor connects the maple rooms, leading to the trail head and bridging the existing dwelling.
Embracing Appalachian Craftsmanship
Channeling Appalachian traditions, the cabin showcases elegance through economical means. Ordinary materials, crafted with precision, ensure a structure both lasting and environmentally gentle.
Visit Onsite Architecture
- by Matt Watts