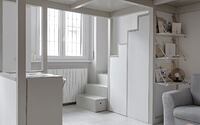Tiny Loft by Lascia la Scia
Tiny Loft project designed in 2018 by Lascia la Scia, is a small 409 sq ft apartment located in Milan, Italy.

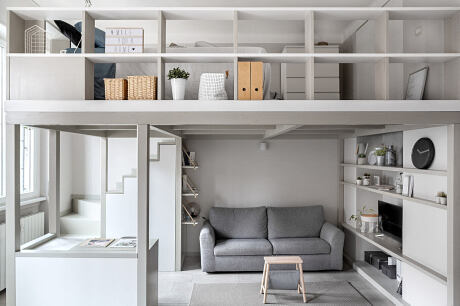
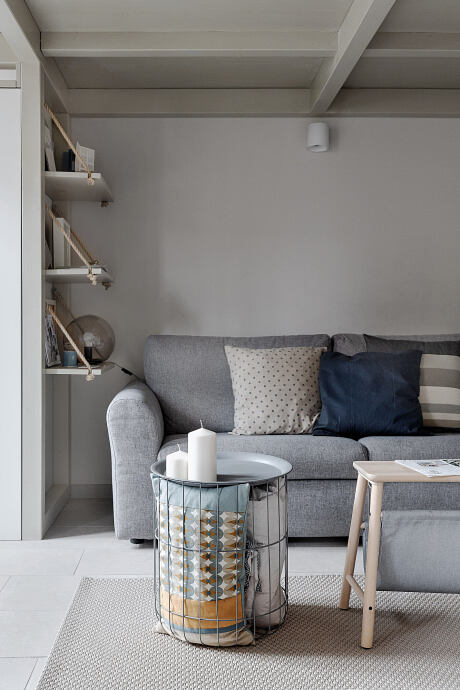
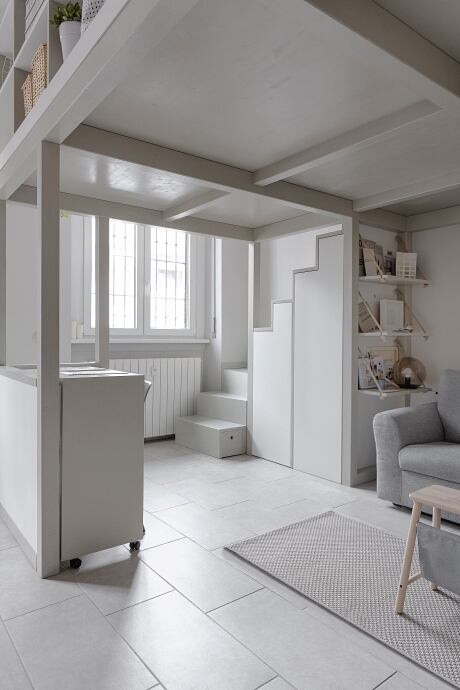
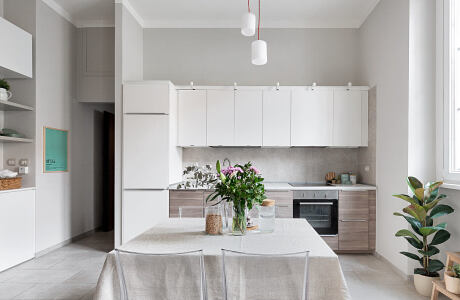
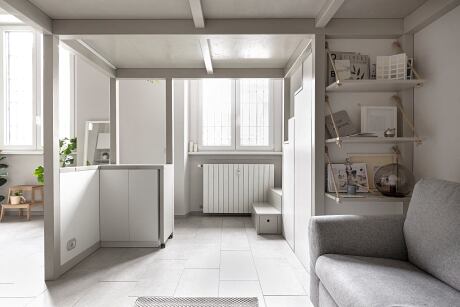
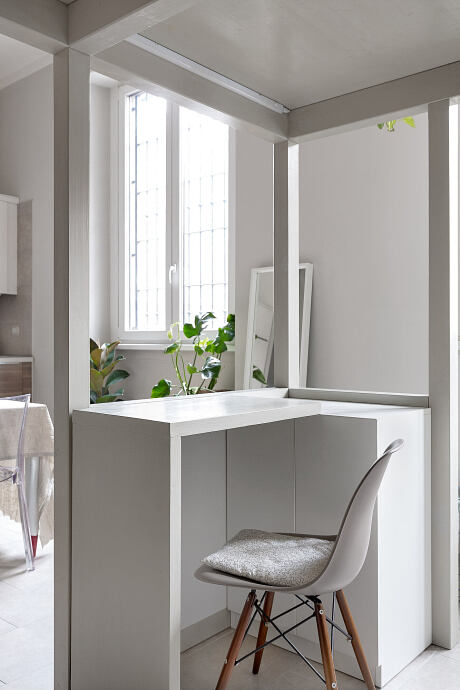
About Tiny Loft
Revitalizing Small Spaces: A Guide
Transforming a petite house with lofty ceilings into a chic rental apartment can be both fun and functional. The key lies in incorporating mezzanines and custom furniture.
Custom-Made Elegance
Crafting bespoke furniture is paramount. For this apartment, we designed a versatile wooden mezzanine. This single structure offers various facets: a sleeping zone, a guest living area, a compact study nook, bookshelves, wardrobes, and adjustable storage.
Double the Function, Double the Fun
Why settle for single-use furniture? We envisioned staircases as wardrobes and study corners that transform for guest use. Elements like railings double as bookshelves. In compact spaces, features like retractable tables free up room for play or gatherings. Embrace furniture with a dual purpose.
Palette and Luminosity
We opted for soft, neutral tones and wood, amplifying space and brightness. This approach offers a versatile foundation, ideal for rental customization.
The Designer’s Touch
Italian architect Roberta Borelli now enjoys living in and decorating this house, further enhancing our vision.
Photography by Riccardo Lanfranchi
- by Matt Watts



