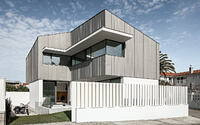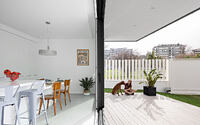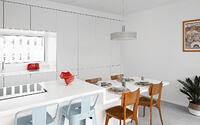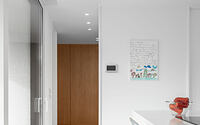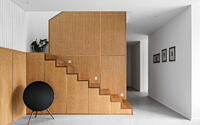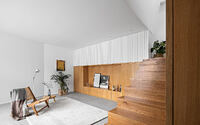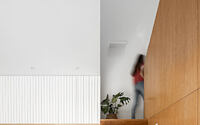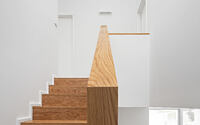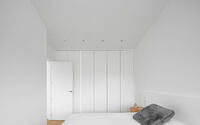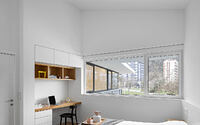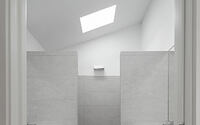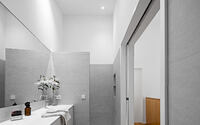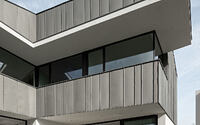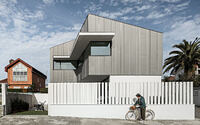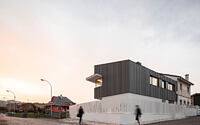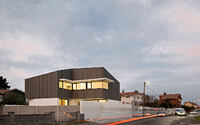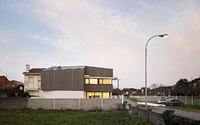House in Madreselva by David Olmos Arquitectos
House in Madreselva located in a small coastal town of Salinas, in Asturias / Spain, is a contemporary single family house recently completed by David Olmos Arquitectos.

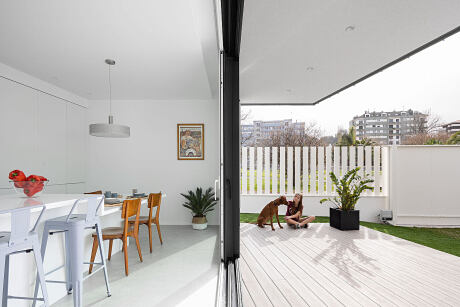
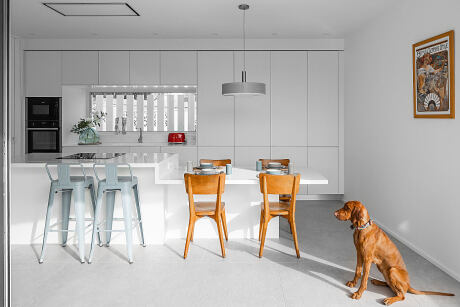
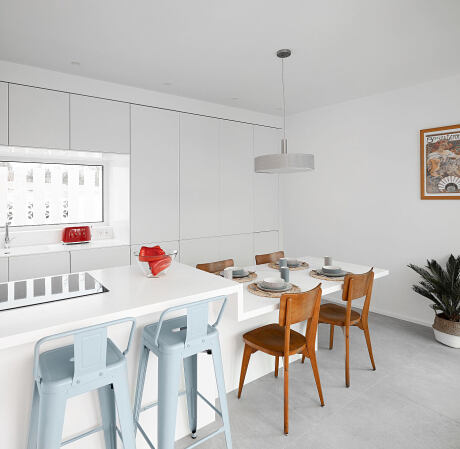
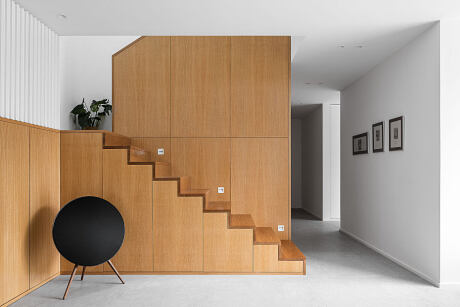
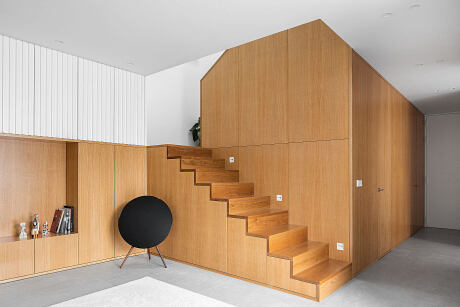
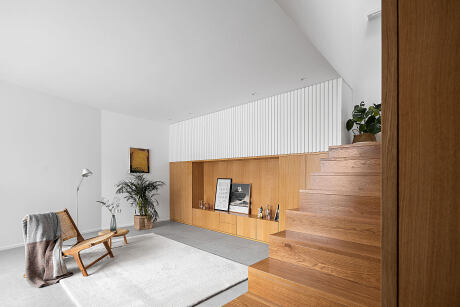
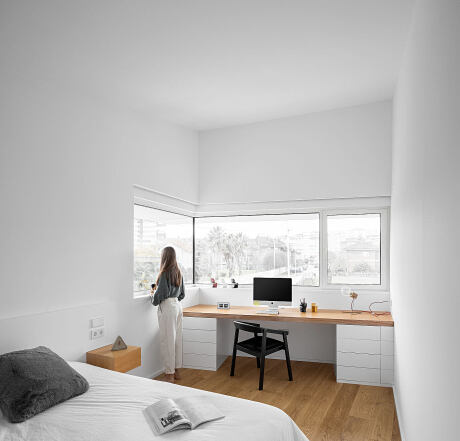
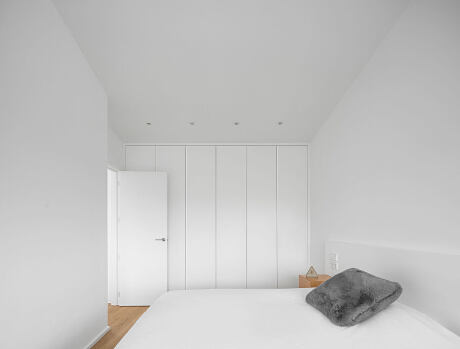
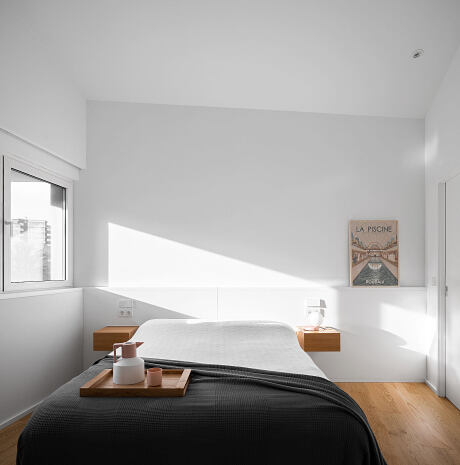
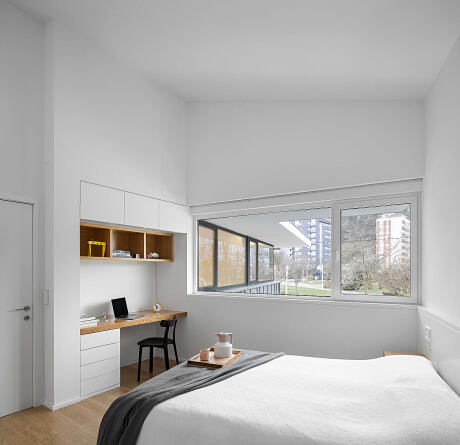
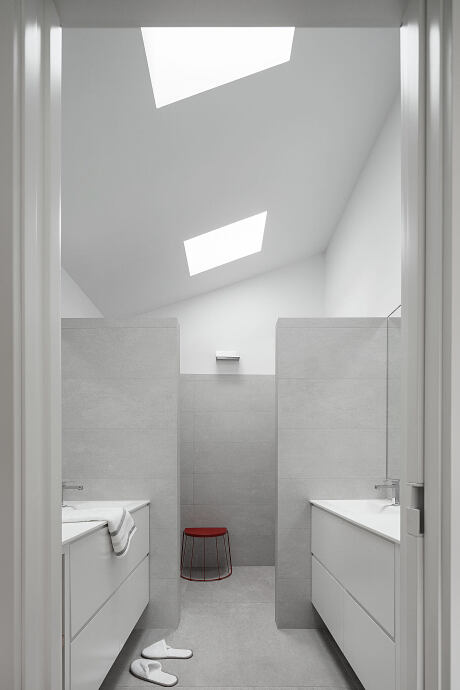
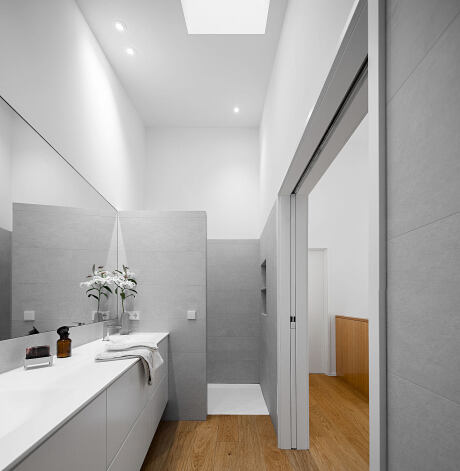
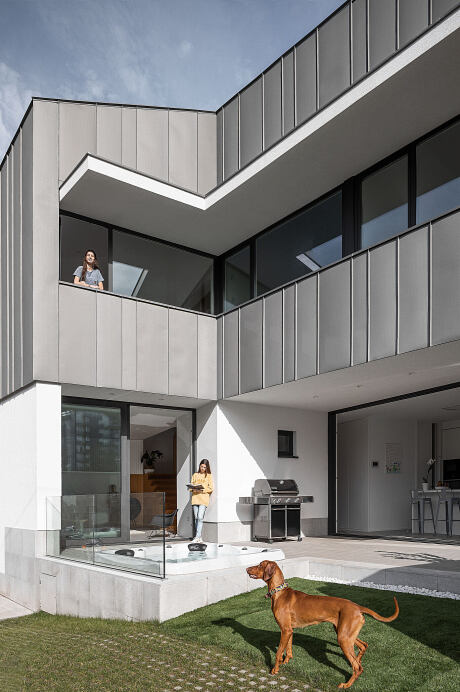
About House in Madreselva
Introducing the Salinas Coastal Haven
In Salinas, Asturias, lies a unique family residence on a trapezoid lot, bridging a townhouse complex and a standalone home.
Harmonious Design Decisions
To harmonize its position, the design mirrors the townhouses of Madreselva Street. Simultaneously, it respects the open space typical of homes near Deva Park.
Architectural Excellence in “L”
The asymmetrical “L” shape creates expansive living spaces. A private entrance on Madreselva Street leads directly to Salinas’s vibrant beach downtown.
Inside the Family Dream
Designed for a large family, the ground floor hosts the day areas, adorned with vast windows. Upstairs, four bedrooms feature a unique “fenêtre lounger” window. This design element not only interrupts the structure’s form but also offers shade during hot summers and frames the serene park views.
Historical Echoes in Modern Design
Zinc defines the exterior, letting the home “float” above its white foundational walls. This design choice honors the area’s mining history, particularly the Real Compañía Asturiana de Minas’ zinc production in 1851.
A Warm Embrace Inside
Inside, a minimalist warmth prevails. Oak wood connects various areas, while authentic paneling ties the entryway and stairs together. Combined with thoughtfully chosen furniture, the design showcases contrasting textures, transitioning to a pristine white halfway up the staircase.
Photography by Ivo Tavares studio
- by Matt Watts