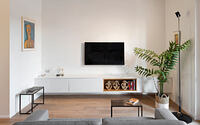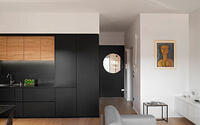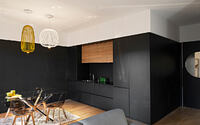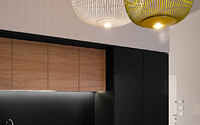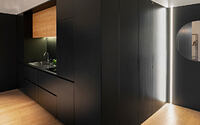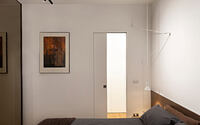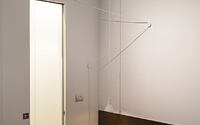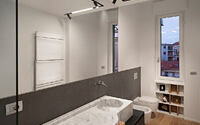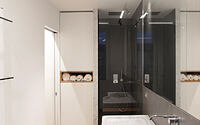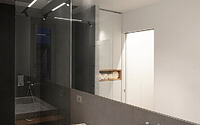LLL House by Tips Architects
LLL House recently redesigned by Tips Architects, is a trendy apartment situated in Alba, Italy.

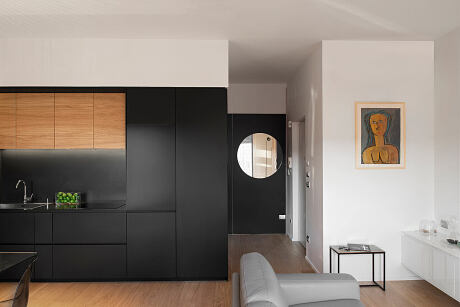
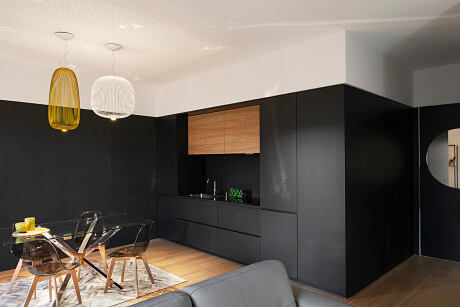
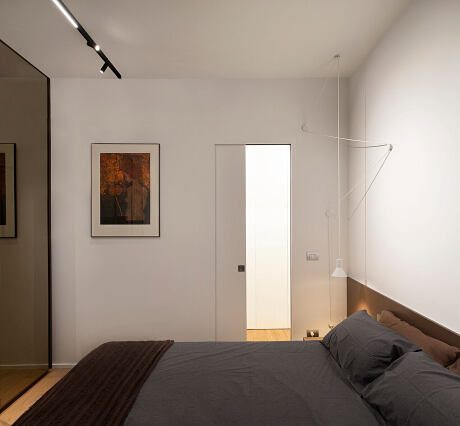
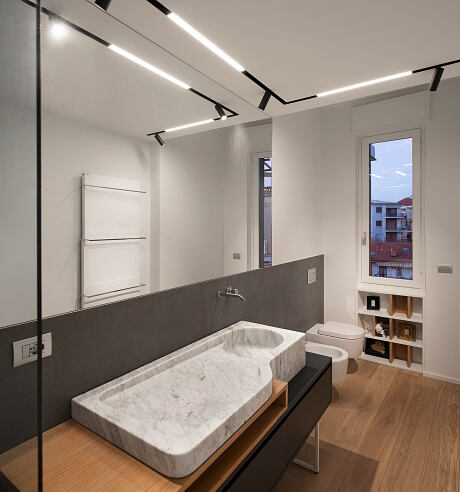
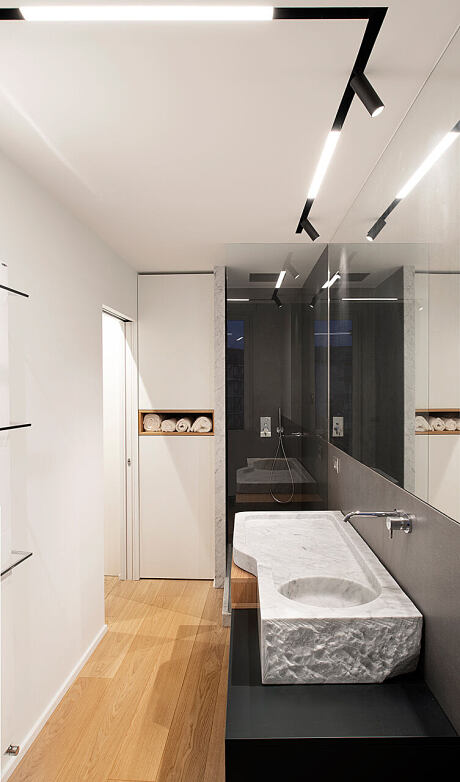
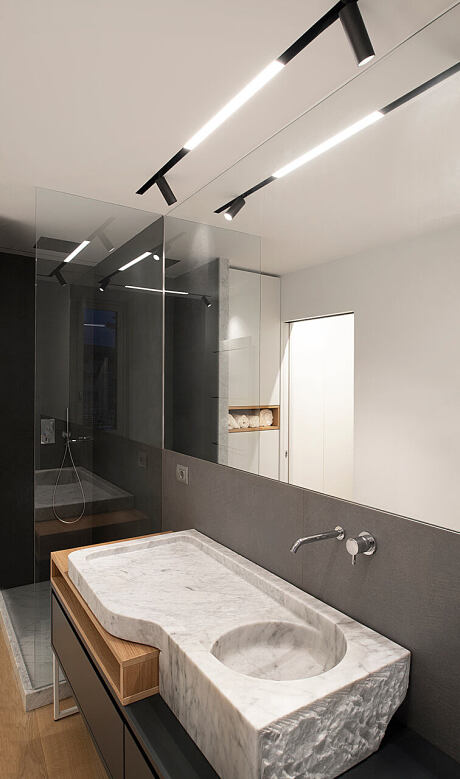
About LLL House
A Panoramic Gem in Cuneo
A young entrepreneur from Cuneo sought more than just a space. They yearned for a vista, a panoramic view of Piazza San Paolo and the eastern Langhe hill system. Beyond the vistas, the historic center’s bustling lanes, brimming with elite clubs and restaurants, were tantalizingly close.
Reimagining Spaces
Despite the compact footprint of about 55 m2 (592 sq ft), our client envisioned flexibility. This wasn’t just a home; it was a city pied-à-terre. Thus, adaptability took center stage.
We razed internal dividers to prioritize the living area. Now, a unified space unveils the stunning view of Piazza San Paolo. This redesign fosters a symbiotic relationship between the interior and exterior, from the living room to the loggia.
Strategic Layouts and Secret Passages
Half the apartment’s footprint became the living, dining, and cooking domain. This distinct separation also appears in the planimetric design. The entrance, hallway, and bathroom share the remaining space. How did we maximize functionality in such a compact space? The furniture itself became an integral part of our vision.
From inception, we tailored the furniture to the rooms. The kitchen morphs into a singular three-dimensional entity extending to the entrance. Doors, including corner ones, open wide to maximize utility. One door cleverly disguises a “secret passage” to the bedroom, winding through intricate boiserie.
Preserving History, Pushing Boundaries
The bathroom’s centerpiece, an antique Genoese Carrara marble sink, underwent meticulous restoration. Once placed in the kitchen, we now showcase it atop a custom-designed easel-like stand. It’s both homage to the past and a nod to modernity.
Glass plays a pivotal role in the bathroom’s elongated space, approximately five meters long and one and a half meters wide (16.4 feet by 4.9 feet). Mirrors seemingly expand the width, while the shower’s glass redefines depth.
Masterful Illumination
Light unveils the beauty of materials and surfaces. Thus, our design, reminiscent of an exhibition space, required meticulous lighting. We chose museum-quality illuminating covers, juxtaposing projectors and diffusers within a recessed ceiling track. The result? An architectural masterpiece.
Photography courtesy of Tips Architects
- by Matt Watts