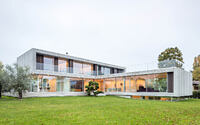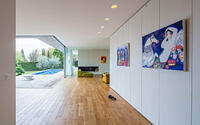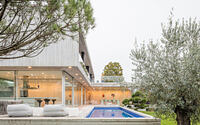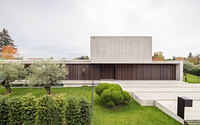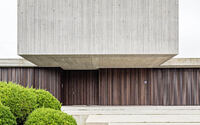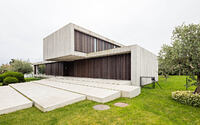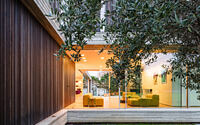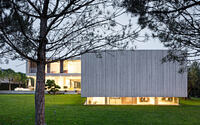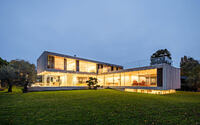Villa Tannay by Lin.Robbe.Seiler
In the heart of Nyon, Switzerland, Villa Tannay emerges as a concrete architectural marvel designed by Lin.Robbe.Seiler. This single-family house not only offers an innovative layout but also promises expansive views over Lake Geneva and the Alps.
Fluidly integrating the indoors with the outdoors, its design ensures residents can revel in its beautiful surroundings while enjoying the comforts of a modern home.








About Villa Tannay
An Architectural Gem in a Residential Expanse
Located on a corner plot, this cruciform home brilliantly merges exterior spaces with diverse outdoor functionalities. Interestingly, its entrance, found on the north side, generously welcomes the intersecting street and adjacent public park. Meanwhile, the secluded garden areas effortlessly face the sun-soaked south and southwest.
Seamless Integration of Interior and Exterior
Mimicking a gracefully folded ribbon, the design offers expansive passages. These spaces, bridging the indoor and outdoor, come alive through vast sliding doors.
Strategic Layout for Elevated Living
The ground floor, showcasing a z-shaped sequence, comfortably hosts living areas and a guest suite. Climbing upstairs, one finds the children’s rooms and the master suite meticulously aligned. Moreover, they all connect to a sprawling terrace. From here, breathtaking views of Lake Geneva and the Alps captivate the eye.
Distinct Aesthetics with Brutalist Flair
With its pronounced cantilevers and wooden concrete formwork, the structure’s appearance stands out. The dark cedar façade further amplifies the home’s stark yet striking brutalist style.
Photography courtesy of Lin.Robbe.Seiler
- by Matt Watts