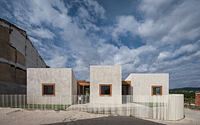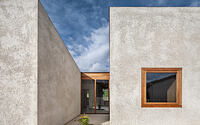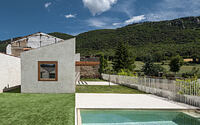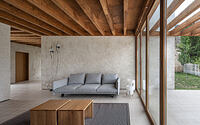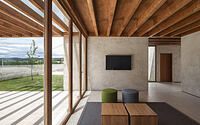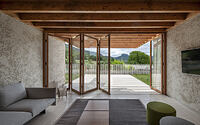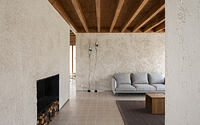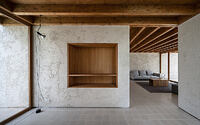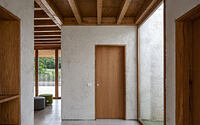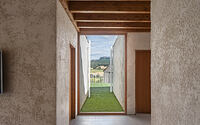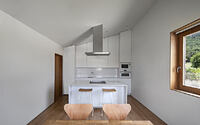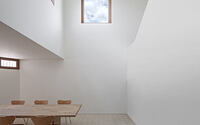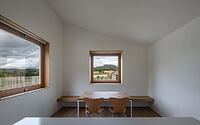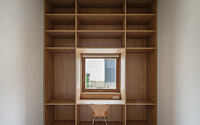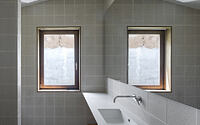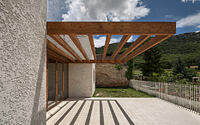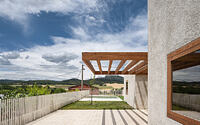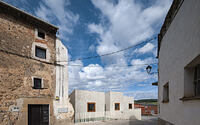Casa S&J by Blur Arquitectura
Casa S&J is a minimalist single family house located in Genevilla, Spain, designed in 2019 by Blur Arquitectura.

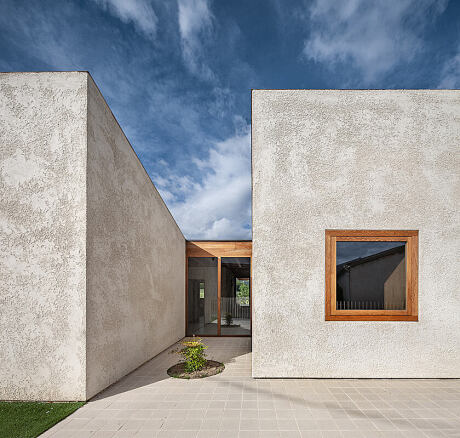

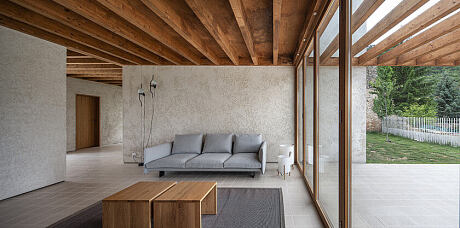
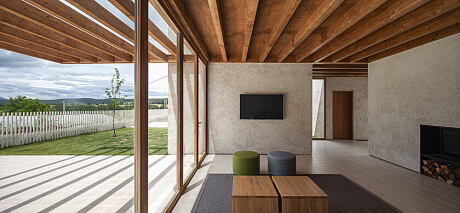
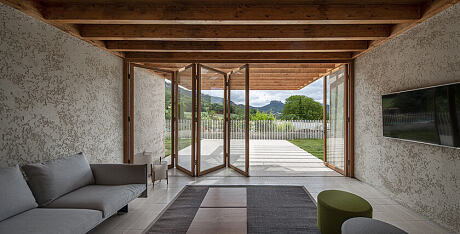
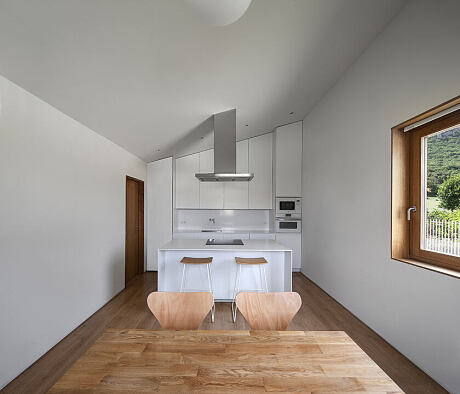
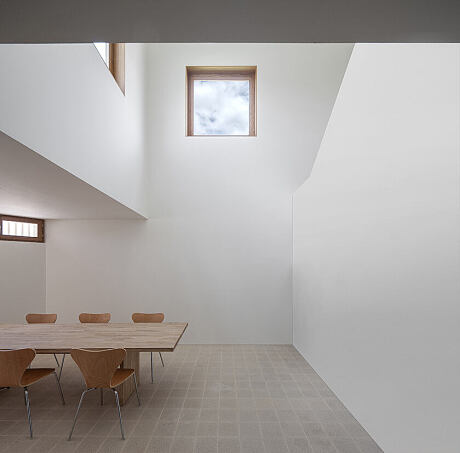
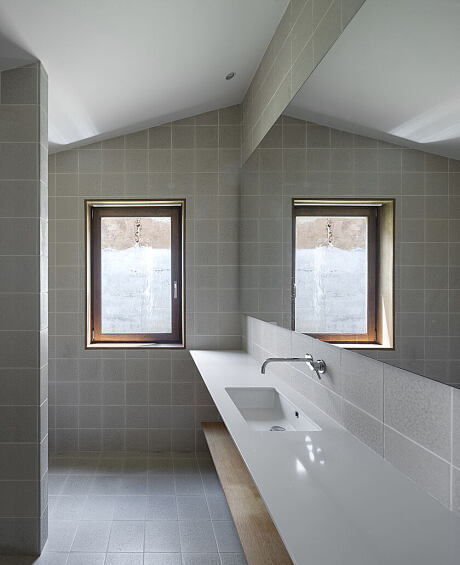
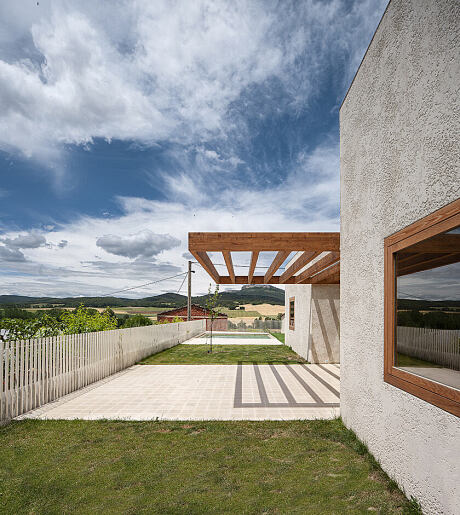
About Casa S&J
An Oasis in Genevilla, Navarra
Nestled on a 556.00m2 (5984.99 sq.ft) plot in Genevilla, Navarra, this residence boasts unparalleled views. The east offers a vista of the sleepy León Valley, while the west reveals the quaint village. To the north? Majestic mountains.
Maximizing the Landscape
Sunlight and breathtaking views influenced the home’s design, split thoughtfully across two levels. Each element finds its rightful place on the parcel.
Interplay of Spaces
The home unfolds as a series of indoor havens, tailored for outdoor appreciation. These areas split distinctly into two: open spaces like the foyer, living-dining area, and play zone, and more private realms like bedrooms, kitchen, and garage.
Designing with Shadows and Light
The private zones, designed as pavilions, shape the open spaces. Strategically placed, they minimize the structure’s imposing feel, casting ever-changing shadows throughout the day. These pavilions, capped at a height of 3.80m (12.47 ft), ensure the surroundings always remain the star.
Embracing the Landscape
Two distinct window designs elevate the experience. Rectangular ones in private areas encourage activities like reading and sketching. Meanwhile, sliding doors in open spaces vanish entirely, inviting nature inside.
Traditional Meets Modern
The residence showcases humble elegance, with materials like lime plaster reminiscent of the area’s agricultural structures. It employs a straightforward structure: ceramic load-bearing walls and unidirectional slabs with ceramic blocks for enclosed areas. Laminated wooden beams with matching formwork grace open spaces. Finally, floor materials differ between zones: ceramic tiles for open spaces and warm wood for enclosed ones.
Photography courtesy of Blur Arquitectura
- by Matt Watts