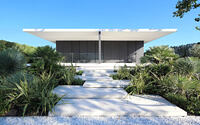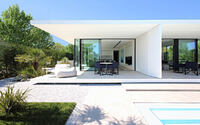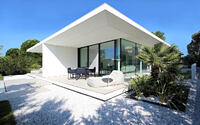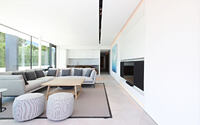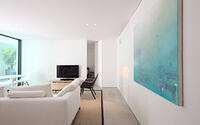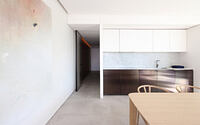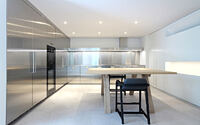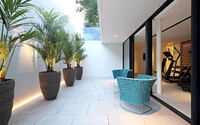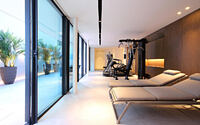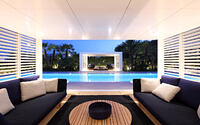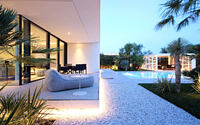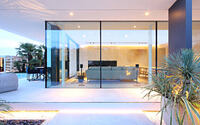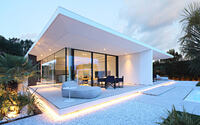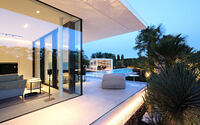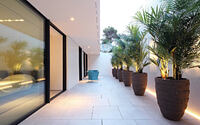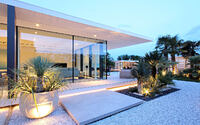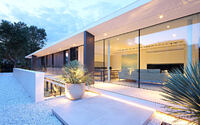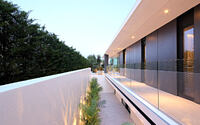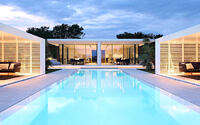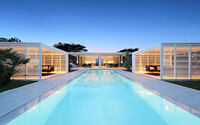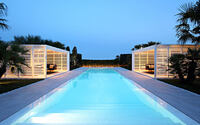Jesolo Lido Beach Villa by JM Architecture
The Jesolo Lido Beach Villa is a multi-unit building set on a beachfront property in the resort town of Jesolo Lido, Italy. The villa is designed as single-story pavilion above ground with an airy basement level that receives plenty of natural light from the two sunken patios placed on both sides of the building.

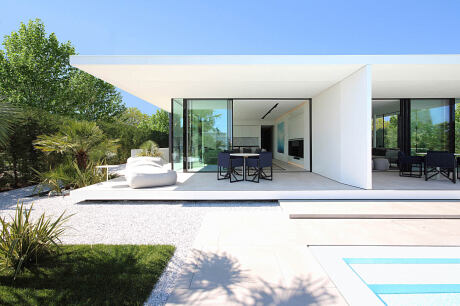
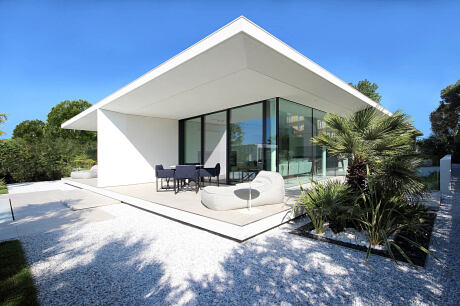
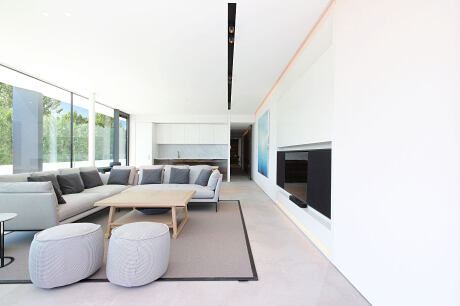
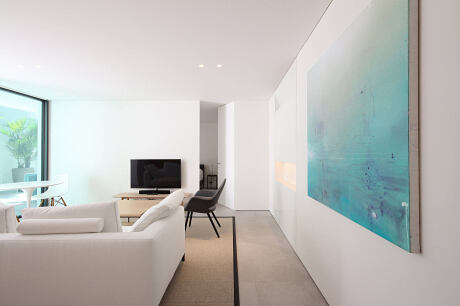
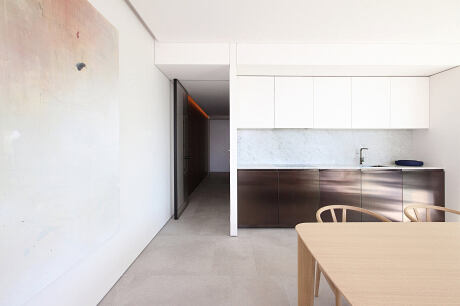
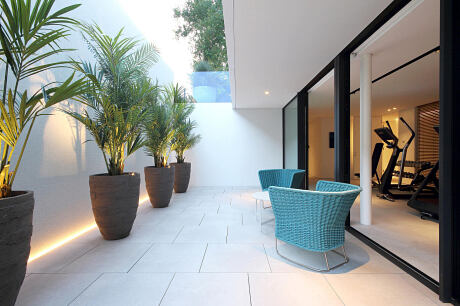
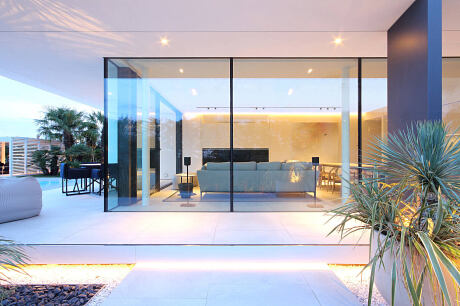
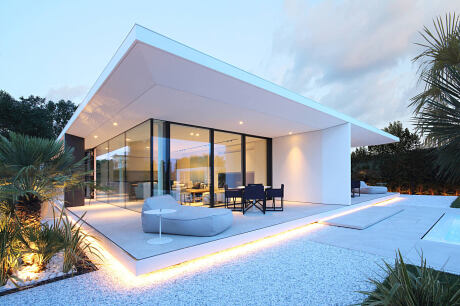
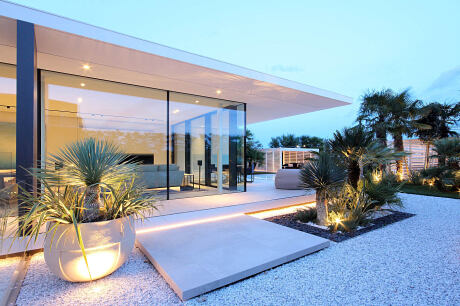
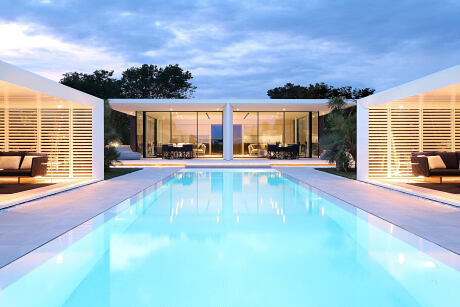
About Jesolo Lido Beach Villa
Brothers’ Beachfront Dream
Two brothers, each with a young family, seized a rare opportunity: a beachfront plot. They united for a weekend house investment. Both families wanted beach access, yet yearned for independence.
Symmetrical Design for Equal Enjoyment
The plot’s narrowness allowed only an eleven-meter (about 36 feet) wide building above ground. Naturally, they divided the width equally. To eliminate hierarchy, both apartments boast a two-bedroom, two-bathroom layout and identical furnishings.
Luxury Outdoors: Pool and Cabanas
A 16-meter (about 52 feet) zero-edge pool stretches centrally, embodying the shared-yet-separate concept. Symmetrical aluminum cabanas flank it, offering shade during sweltering summers.
Elegant Entrance: Nature Meets Architecture
The northern entry courtyard, graced with white gravel and existing trees, offers eight parking spaces. A grand central staircase emerges, blending seamlessly with the landscape.
Pavilion Design: Light, Space, and Privacy
A central spine wall organizes the above-ground pavilion structure. Glass enclosures amplify the living areas, with sliding doors connecting terraces and interiors. 5 mm (about 0.2 inches) full-height gres tiles clad much of the building, ensuring privacy. An opaque northern façade shields from street noise.
Basement Retreat: Wellness Below Ground
Accessed from the northern terrace, the basement offers wellness facilities: a gym, sauna, jacuzzi, and cold plunge pool. A spacious kitchen, laundry, and guest areas complement. Sunken patios, adorned with reflective white mosaic tiles, ensure ample light.
Boundaries: Privacy and Beach Access
Three sides sport hedges matching the villa’s height for seclusion. Meanwhile, the beachfront side features low vegetation before a glass fence, punctuated by a door leading to the sands.
Eco-friendly Elegance
The villa champions energy efficiency, with its top-tier envelope and cabana-integrated photovoltaic panels. These power the villa’s heating and cooling systems.
Photography courtesy of JM Architecture
- by Matt Watts