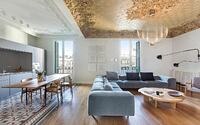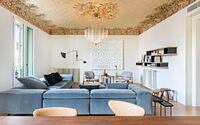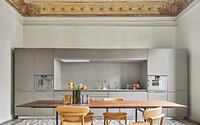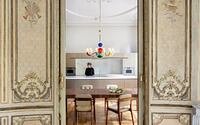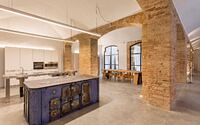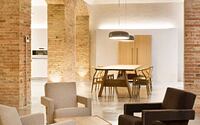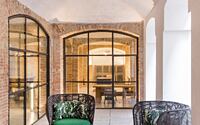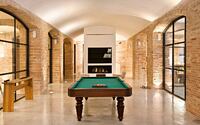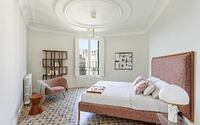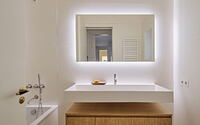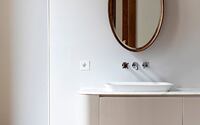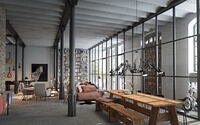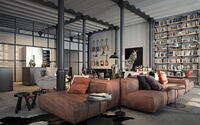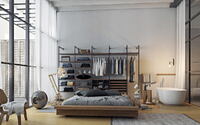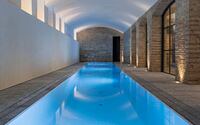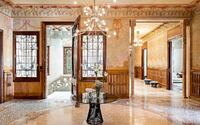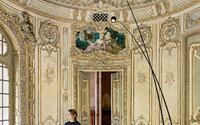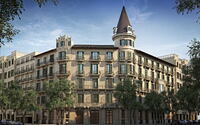Casa Burés by Estudio Vilablanch
Casa Burés is a stunning residence located in Barcelona, Spain, completely redesigned in 2019 by Estudio Vilablanch.

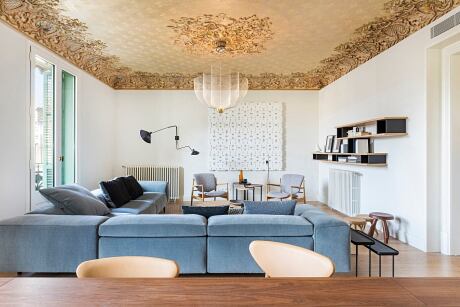
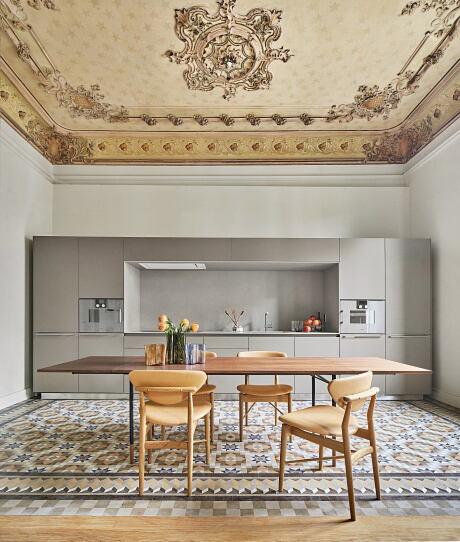
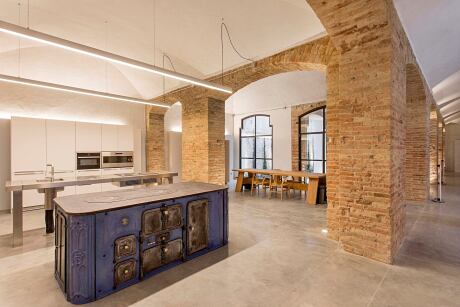
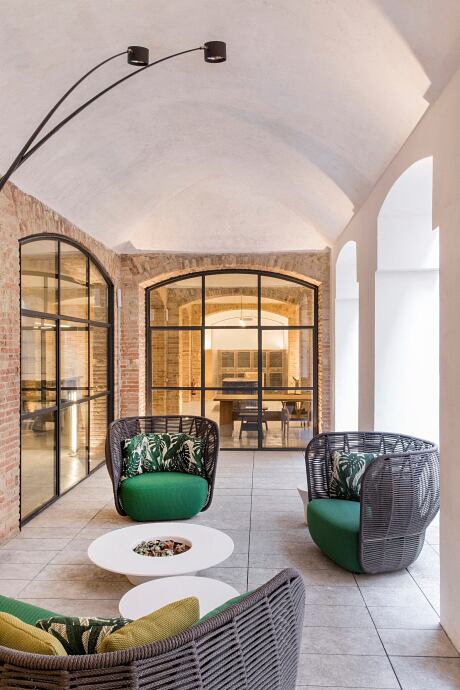
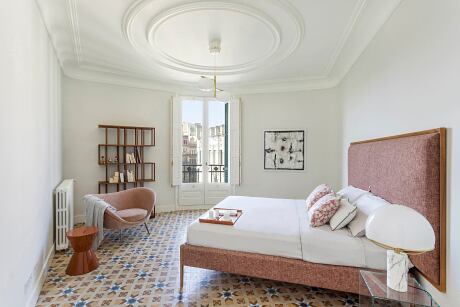
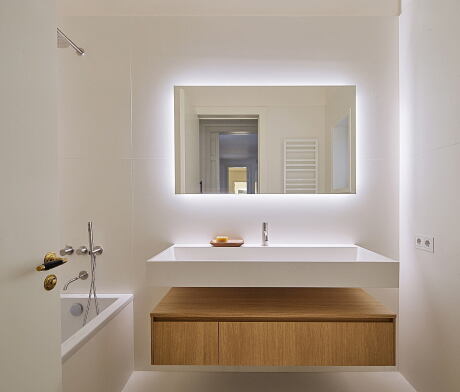
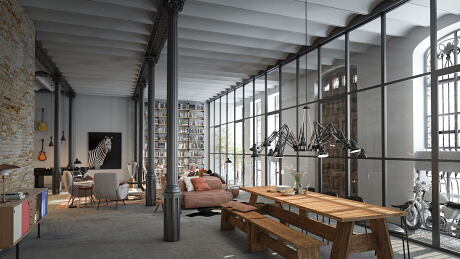
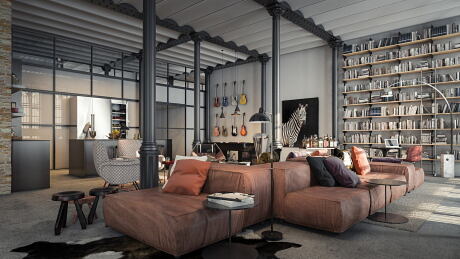
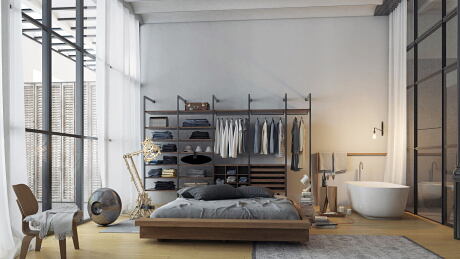
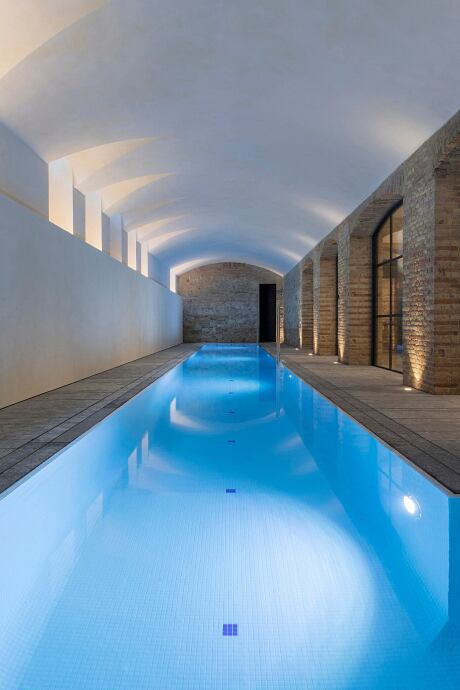
About Casa Burés
Casa Burés: The Crowned Jewel of Design Awards
Recently, the Casa Burés interior design project clinched the “Co-living complex of the year” at the Frame Awards 2020. Before that, it garnered accolades like Winner at Archmarathon Selection 2019 (Milan), Winner at Premios Arquitectura Plus 2019 (Madrid), and found itself as a finalist at numerous prestigious events from New York to Paris.
Historical Essence: The Building’s Tale
Catalan architect Francesc Berenguer i Mestres, Antoni Gaudí’s trusted associate, constructed Casa Burés between 1900 and 1905. Named after its first owner, Francesc Burés, it celebrated his successful textile business. Encompassing 7,700 square meters (around 82,882 square feet) over six floors, this edifice became a cultural heritage icon in 1979. However, years of neglect led to vandalism of some original features.
After three meticulous years of restoration by renowned artisans, Casa Burés now stands as a prime example of Barcelona’s Modernist architecture. This painstaking process honored the building’s original essence, thanks to the collective dedication of developers, city officials, and restoration experts.
A Fusion of Heritage and Contemporary Living
Bonavista Developments commissioned Estudio Vilablanch and TDB Arquitectura to execute Casa Burés’ interior design project. Their daunting task? Transform this historical gem into 26 luxury residences, complete with state-of-the-art common areas, without erasing its rich heritage.
Two critical goals guided their vision: First, spotlighting the building’s original ornate features. Second, updating the space to satisfy modern-day needs, from safety to community. The underlying strategy was clear: restore original elements and introduce new materials that neither mimic nor overshadow the historical context.
Diverse Design Concepts for Diverse Spaces
For the residential sections, the design team devised three distinct concepts:
– Lofts & Common Areas: Tapping into the building’s textile roots, they revived its original industrial essence. Open spaces, high ceilings, concrete floors, and iron beams characterize these sections. Three lofts occupy the ground floor, while the basement houses communal amenities— all reflecting industrial aesthetics.
– Palatial Residences: Two exquisite 500 square meters (about 5,382 square feet) flats emerge from the former Burés residence. This floor, rich in decorative elements, underwent careful restoration. New additions remain understated to accentuate historical features.
– Apartments & Attics: The contrast defines these spaces, blending historical aesthetics with contemporary design. The exterior-facing parts restored original elements, while interiors introduced fresh materials like white paint and oak, to amplify and contrast with the original decor.
Photography by Jordi Folch
- by Matt Watts