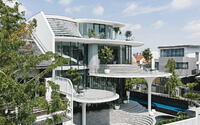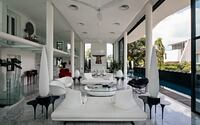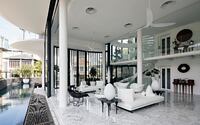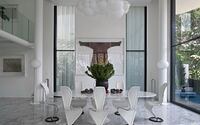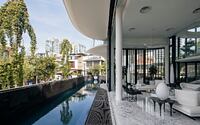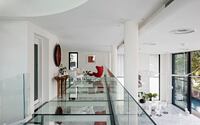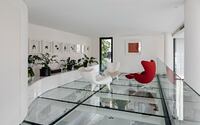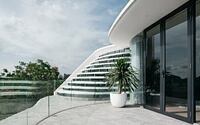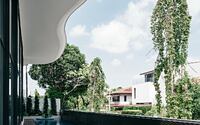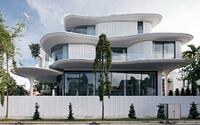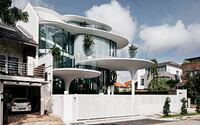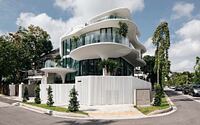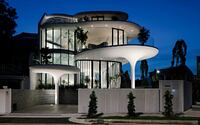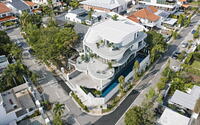Stiletto House by Ehka Studio
Inspired by the beauty of free-flowing curves, Seaview House by Ehka Studio is a fusion of sculpture and building, a blending of form and function to create living spaces that inspire. The project is situated in Singapore.


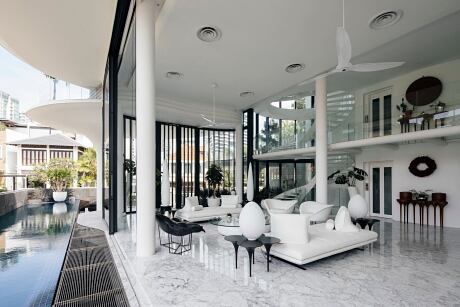
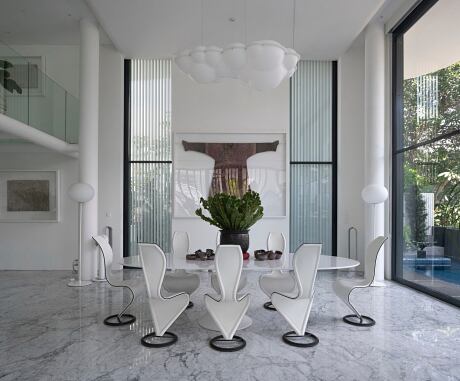
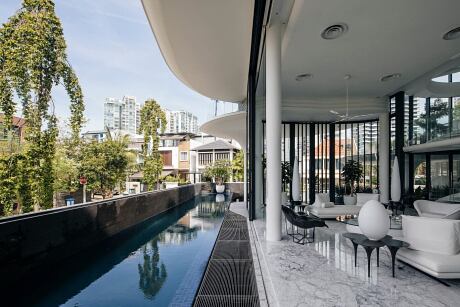
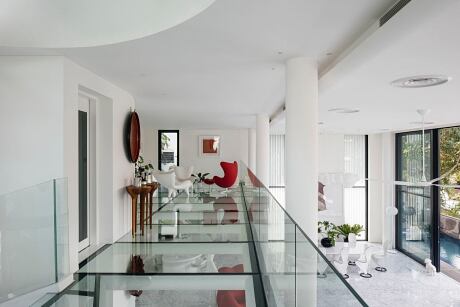
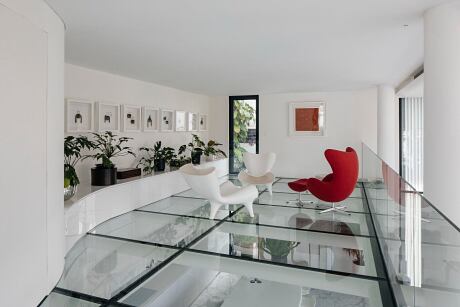
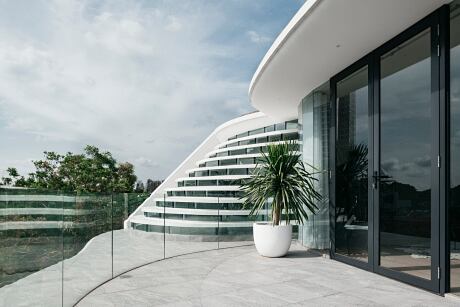

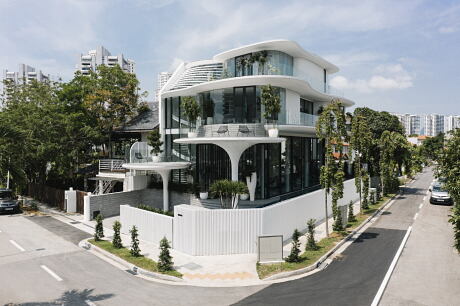
About Stiletto House
Reimagining Tropical Architecture
Traditional concepts of tropical architecture find rebirth in modern forms here. This house poses a question: What might a dwelling look like for a dedicated antique and modern furniture collector? Here, not only does the house display, but it becomes the display.
A Symphony of Sensual Curves
Sensual curves flow from the building to the landscape. They grace the staircases, highlight the curved glass railings, and accentuate interior furnishings. In every project detail, a relentless chase for form sensuality exists.
Columns transform into curvaceous stilettos, illuminating entry porches at night. Generous glass use on the facade and balustrades imparts a feeling of lightness. Despite the depth of some spaces, none feel oppressive. The living room’s double-height glass places its treasures on public “display”.
Innovative Design Approaches
Positioned in a low-lying area, the law dictates the ground floor’s elevation to about 1.5m (roughly 5 feet) above road level. To address this, we crafted flowing steps melding into the landscape. Entry from the carpark? Sheltered beneath floating “pods” that mirror the ground’s elevation.
While in a 2-story residential zone, clever design accommodates an extra mezzanine. This extra floor, constructed entirely of glass, ensures spaces below avoid feeling cramped. The kitchen and bar beneath the mezzanine retain their expansive aura.
Maximizing Space and Facade Play
All rooms stretch to the edge of permitted setbacks. Sculpted roofs and floors respect the eave setbacks. In contrast, internal spaces and balconies push building setback boundaries. This strategy playfully optimizes space and enhances the facade.
Strategies for Comfort and Sustainability
The western facade presents mostly solid walls, shielding from the sun. Meanwhile, the dining area’s double-height sliding glass doors feature an exterior aluminium screen for added protection. Large double-height glass adorn the northern and eastern facades. Sliding doors here open fully, promoting cross ventilation. Pair this with ceiling fans, shading eaves, and a boundary pool to cool the environment. Together, these tropical design tactics foster a haven, even sans air-conditioning. Lastly, the incorporation of low-emissive glass reduces thermal impact, championing sustainability.
Photography courtesy of Ehka Studio
- by Matt Watts