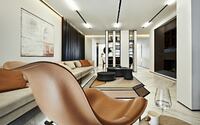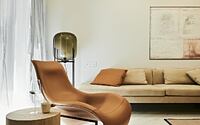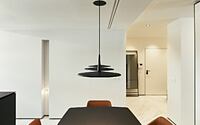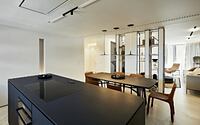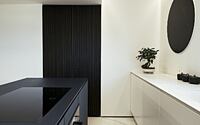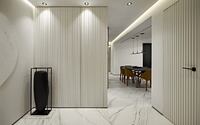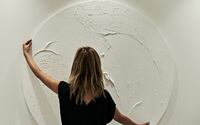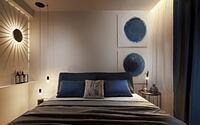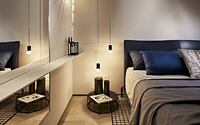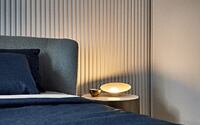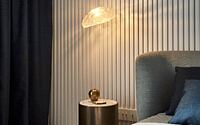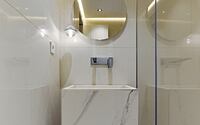New Visioni by Studio L Design
Experience New Visioni, a masterstroke of contemporary design by Studio L Design, nestled in Sofia’s prestigious Boyana district, Bulgaria.
This originally three-bedroom apartment is now an exquisitely redesigned two-bedroom oasis, graced with bespoke artwork by designer Elena L Georgieva. It’s not just a living space, it’s a testament to refined aesthetics and intelligent space utilization, illuminating the future of luxury apartment living.

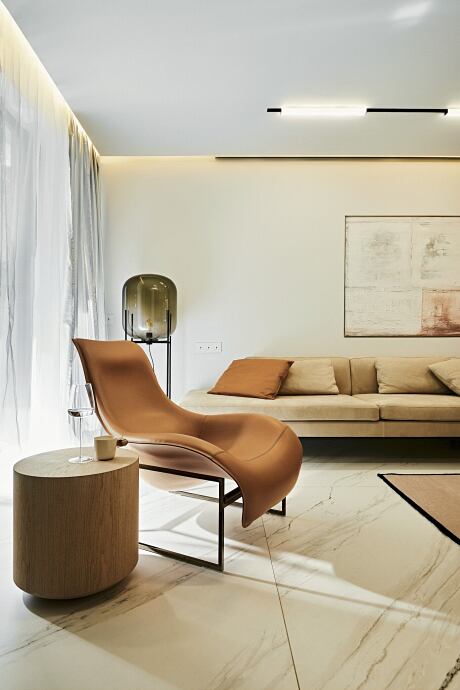
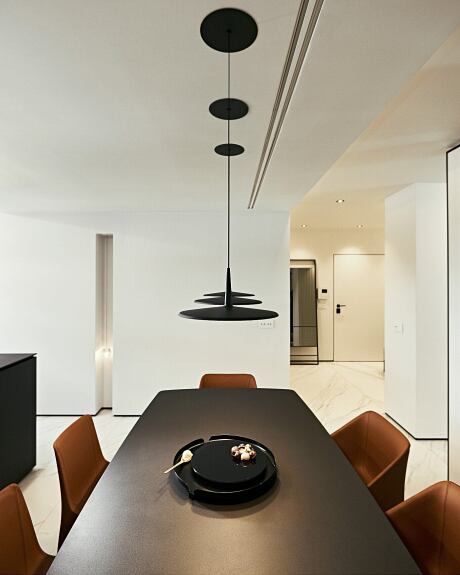
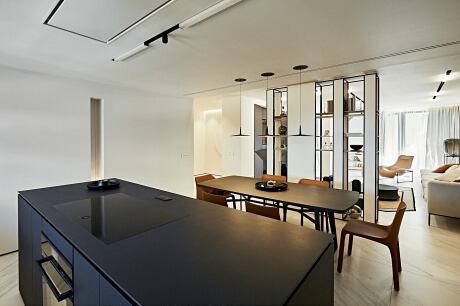
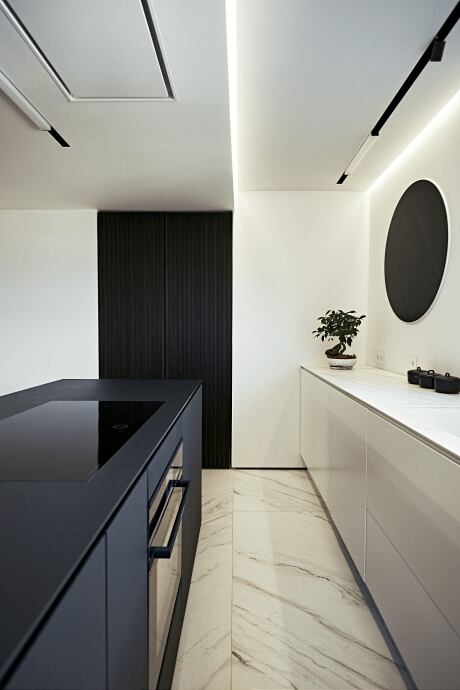
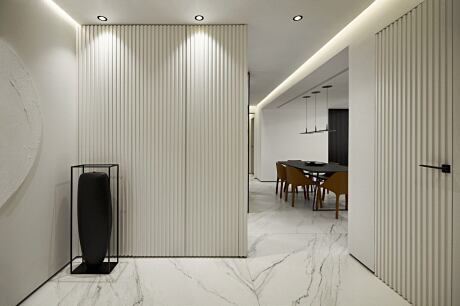
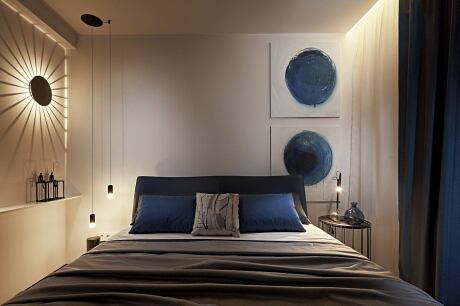
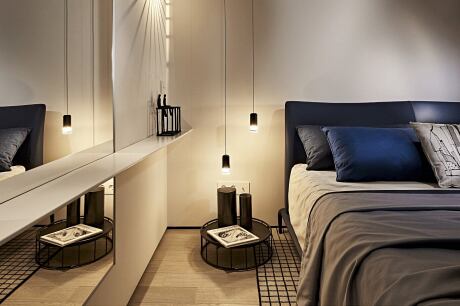
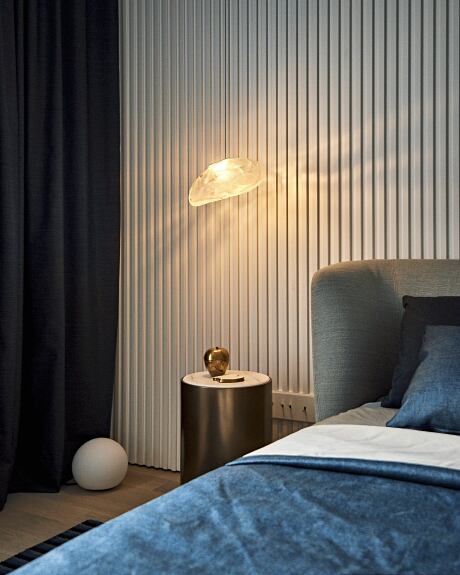
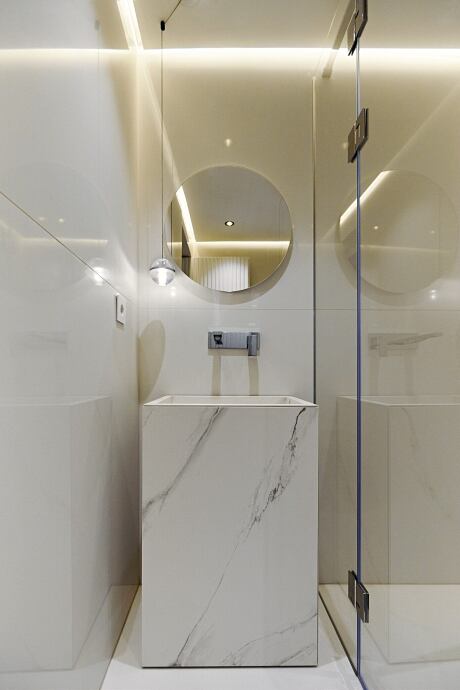
Describe New Visioni
Masterful Transformation: From a Three-Bedroom to a Two-Bedroom Apartment
Studio L Design initiates a masterful transformation, reimagining a three-bedroom apartment into a streamlined two-bedroom haven. This elegant reconfiguration comprises a master suite and a guest bedroom, each exhibiting a contemporary design. This visually stunning apartment showcases a delicate interplay of light and space, adorned with premium finishes, exquisite furniture, state-of-the-art equipment, and meticulous details. Elena L. Georgieva, the project designer and artist, exclusively creates all artworks, paintings, and illustrations, infusing the space with a unique aesthetic signature.
Seamless Flow: Integrating Kitchen, Dining, and Living Areas
Located in Sofia’s illustrious Boyana district, the transformation allows for a seamless flow between spaces. A re-envisioned open plan kitchen with an adjoining dining area expands naturally into a comfortable living area, giving the apartment a distinct, spacious, and bright character. The generous entrance hall, bathed in natural daylight, effortlessly accommodates a convenient closet and a sleek bathroom.
Distinct Separation: Perfectly Balancing Public and Private Spaces
The two bedrooms, each accompanied by a private bathroom, nestle in the apartment’s most secluded corner. This strategic positioning fosters an intimate atmosphere, offering a serene respite from the bustling shared living space. The expansive sliding door, mimicking a panel due to its non-standard dimensions, bridges these distinct zones. The innovative fireplace situated opposite the sofa in the living room commands attention while doubling as a concealed storage solution for outerwear and shoes.
Sensational Aesthetics: Exploring Color and Texture
The living room’s color palette subtly blends white, gray, and black, punctuated by warm rust-orange accents, Calacatta marble, and Nero Marquina. The premium furnishings from B&B and POLIFORM, along with exquisite accessories, lend the interior an undeniable sense of sophistication and comfort. High-end luminaires from XAL, BOCCI, VIBIA, and PULPO craft a soft, pleasant ambiance, while a statement rug by PATRICIA URQUIOLA for CC-Tapis adds a unique, indelible touch to the room.
Intriguing Contrast: Balancing Light and Dark in the Bedrooms
The bedrooms exude a luminous charm, cleverly contrasted with accents in petroleum blue and black. Ina Damyanova’s handmade ceramic accessories, in gold and black, draw the eye and add a final sparkle and finishing touch, giving the rooms their signature appeal.
Customized Artistry: Celebrating Elena Georgieva’s Exclusive Designs
Every art installation, painting, and illustration in the apartment stands as a testament to Elena Georgieva’s artistic prowess. Custom-designed for the interior and the homeowners, these pieces add an unparalleled level of personalization and sophistication to the space.
Photography by Nikki Candelero
- by Matt Watts